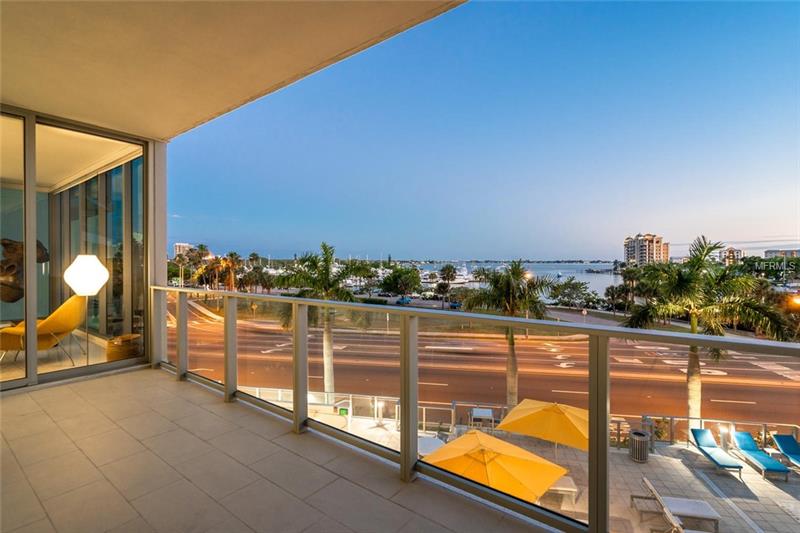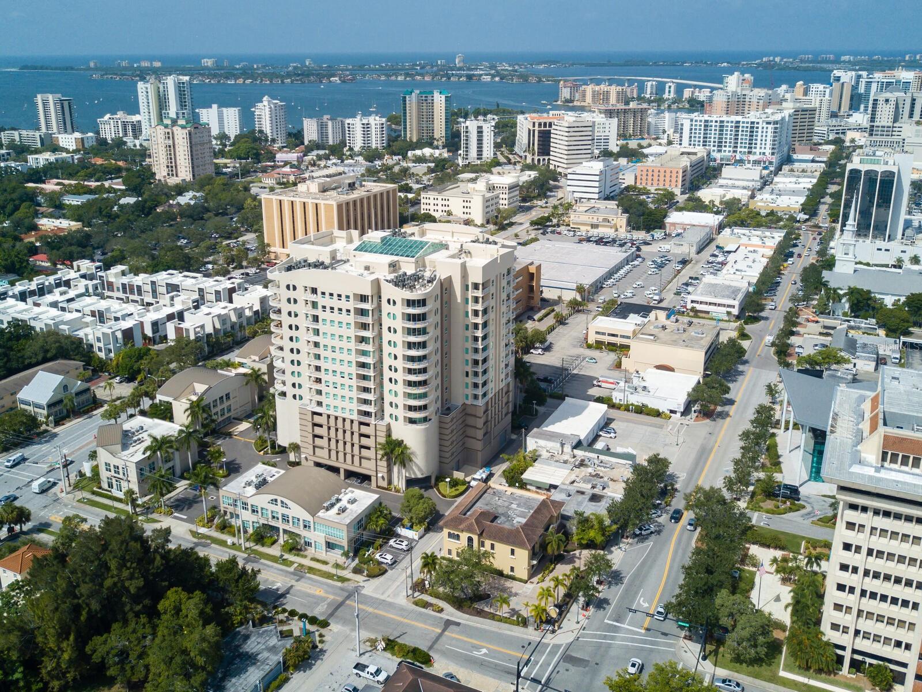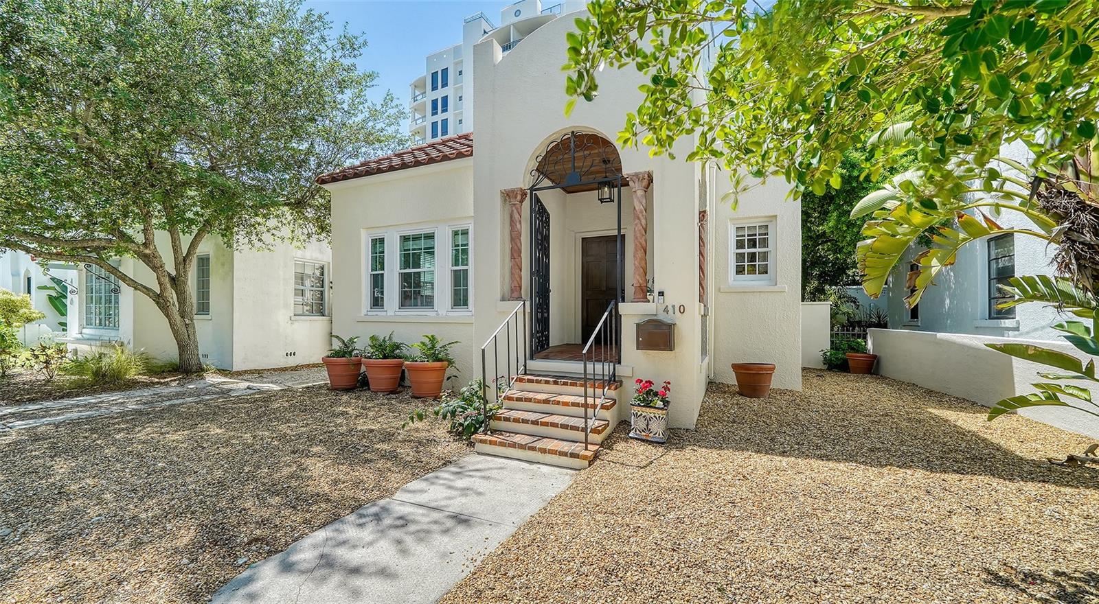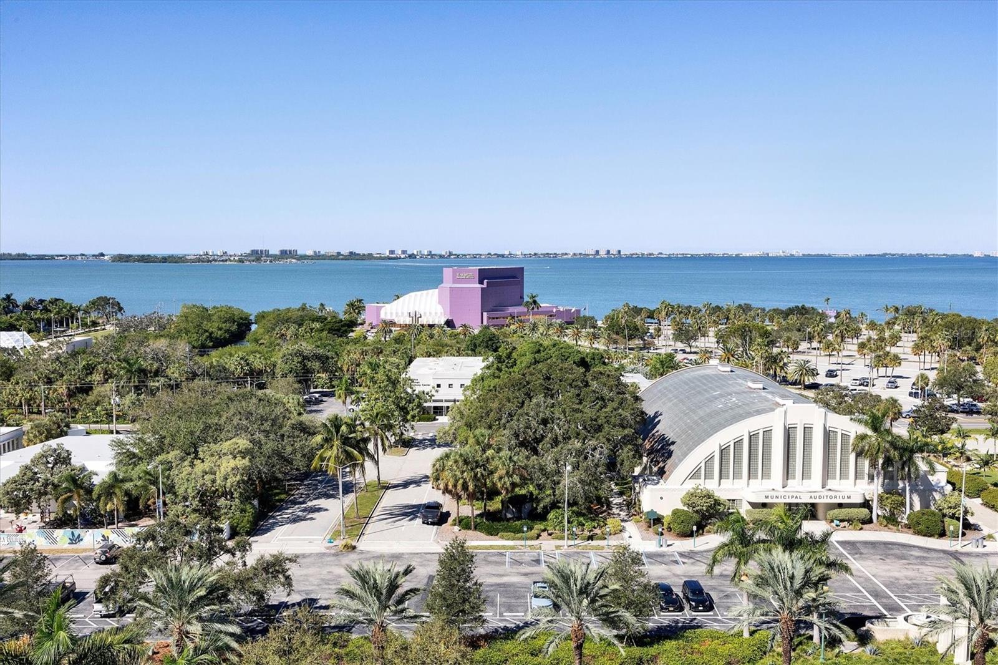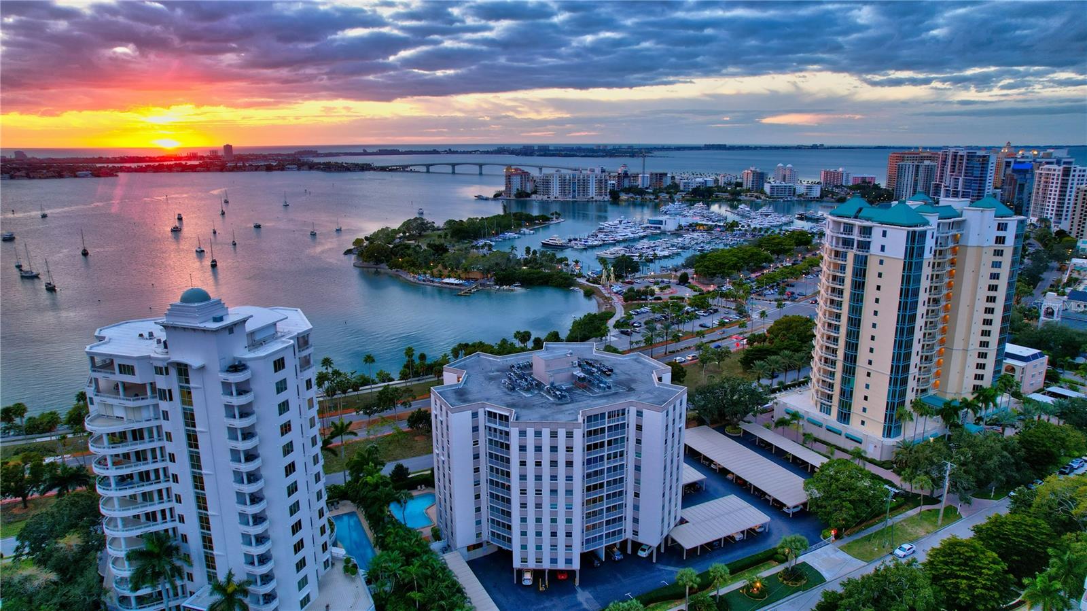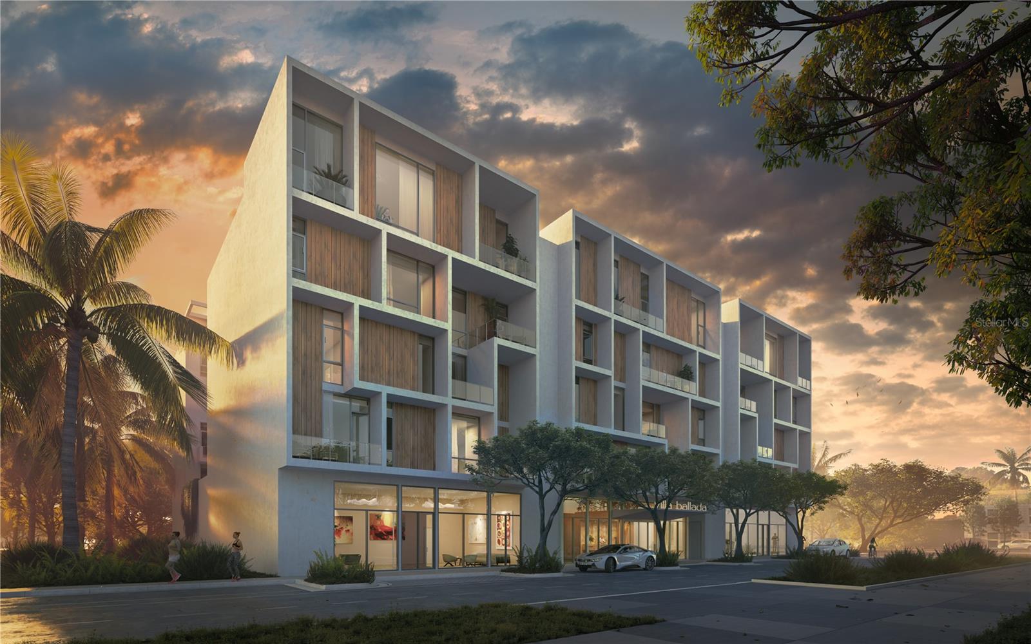1155 N Gulfstream Ave #304, Sarasota, Florida
List Price: $1,098,000
MLS Number:
A4437004
- Status: Sold
- Sold Date: Apr 22, 2020
- DOM: 280 days
- Square Feet: 1920
- Bedrooms: 2
- Baths: 2
- Half Baths: 1
- Garage: 2
- City: SARASOTA
- Zip Code: 34236
- Year Built: 2017
Misc Info
Subdivision: Vue Sarasota Bay
Annual Taxes: $12,618
Water View: Bay/Harbor - Full, Marina
Lot Size: Non-Applicable
Request the MLS data sheet for this property
Sold Information
CDD: $1,000,000
Sold Price per Sqft: $ 520.83 / sqft
Home Features
Appliances: Built-In Oven, Convection Oven, Cooktop, Dishwasher, Disposal, Dryer, Microwave, Range Hood, Refrigerator, Washer
Flooring: Porcelain Tile
Air Conditioning: Central Air
Exterior: Balcony, Dog Run, Other, Outdoor Shower, Sliding Doors, Storage
Garage Features: Assigned, Covered, Garage Door Opener, Valet
Room Dimensions
Schools
- Elementary: Alta Vista Elementary
- High: Booker High
- Map
- Street View
