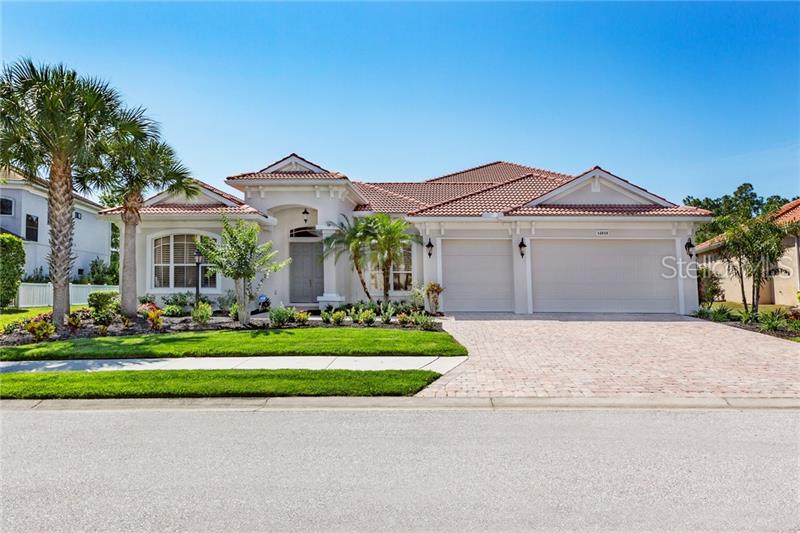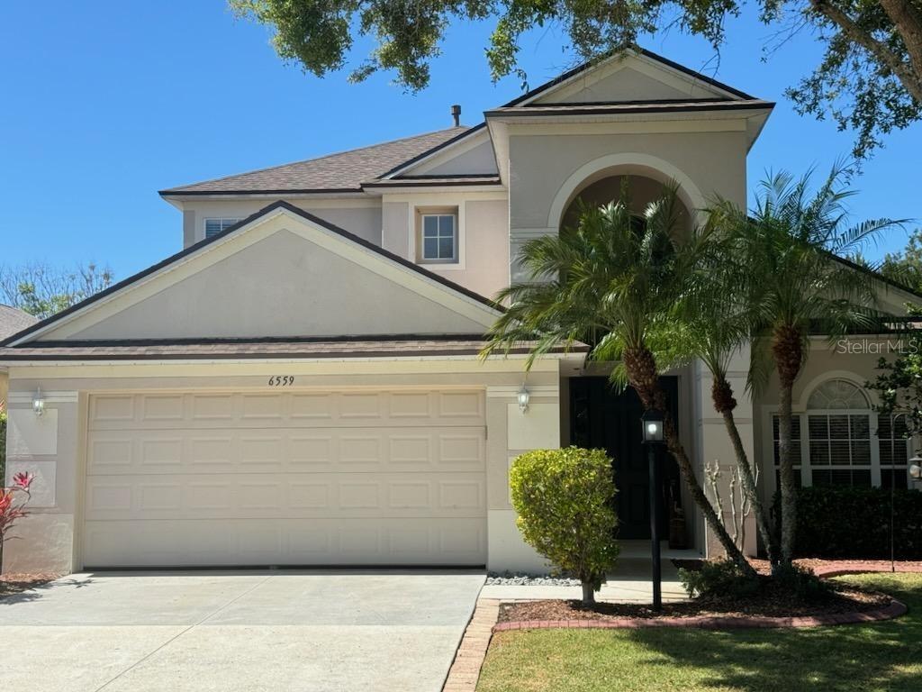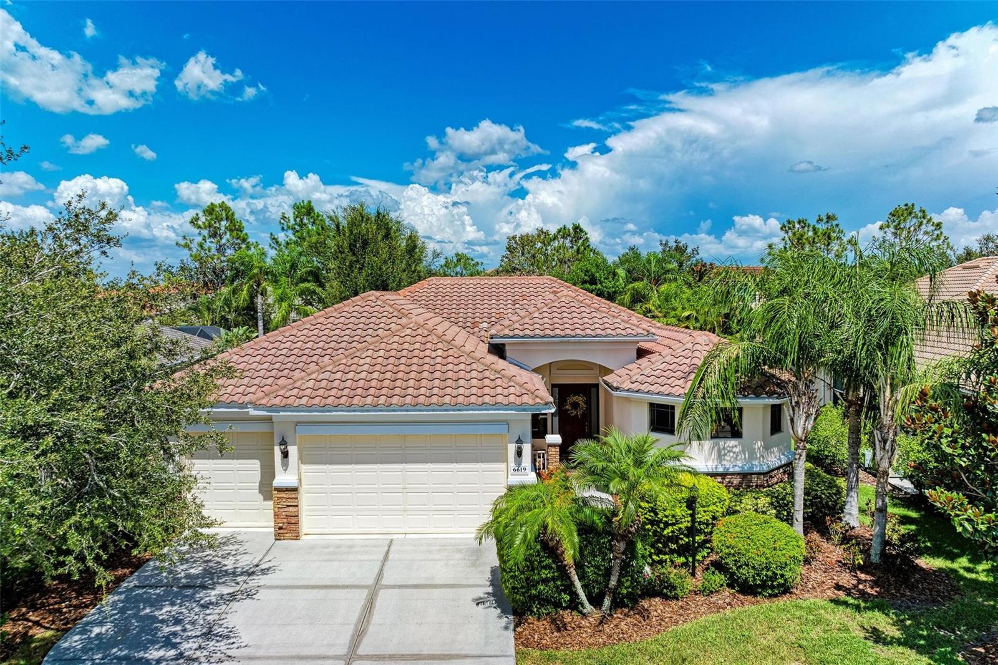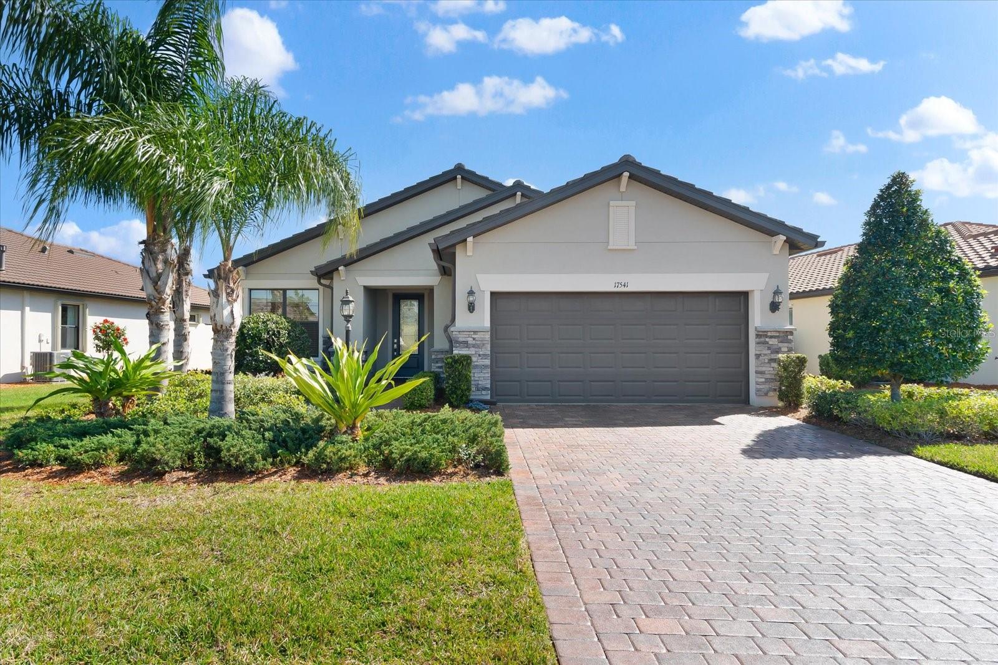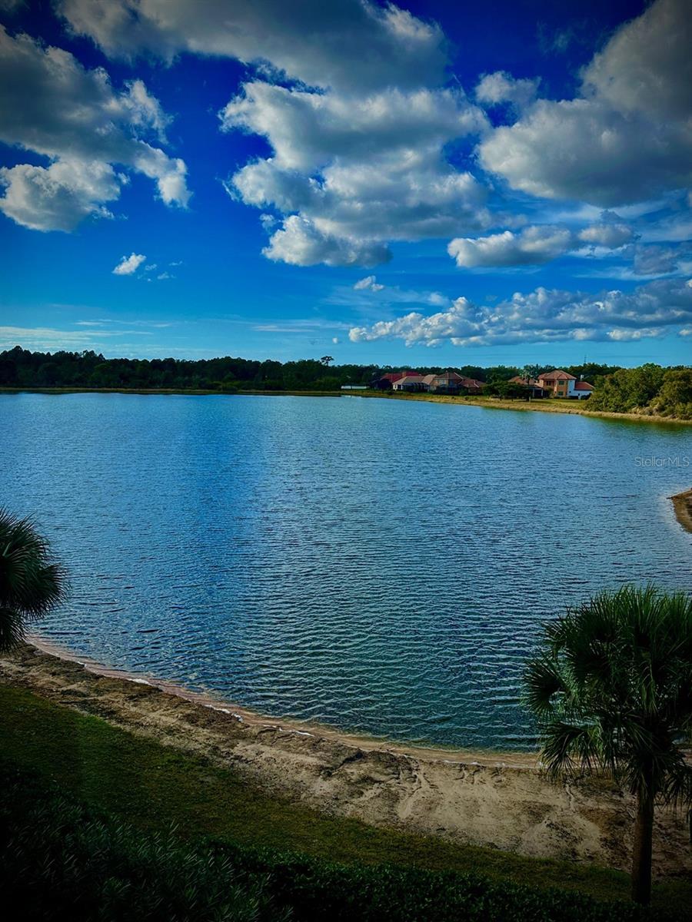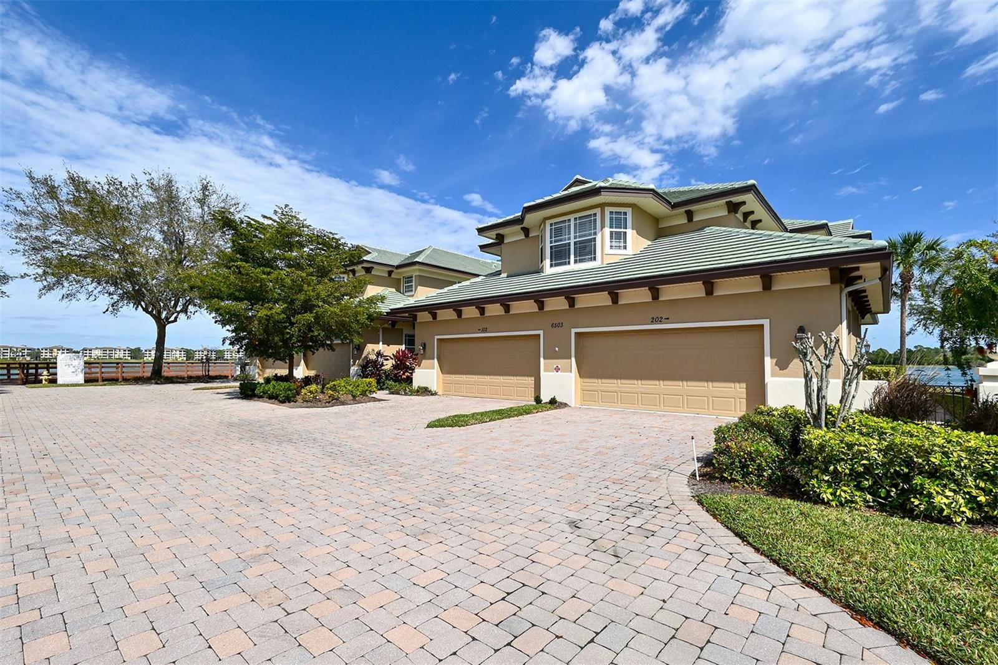14818 Sundial Pl, Lakewood Ranch, Florida
List Price: $699,900
MLS Number:
A4437788
- Status: Sold
- Sold Date: Jan 29, 2020
- DOM: 195 days
- Square Feet: 3934
- Bedrooms: 4
- Baths: 4
- Garage: 3
- City: LAKEWOOD RANCH
- Zip Code: 34202
- Year Built: 2006
- HOA Fee: $105
- Payments Due: Annually
Misc Info
Subdivision: Greenbrook Village Sp Ll Un 3
Annual Taxes: $8,583
Annual CDD Fee: $1,548
HOA Fee: $105
HOA Payments Due: Annually
Water View: Lake, Pond
Lot Size: 1/4 Acre to 21779 Sq. Ft.
Request the MLS data sheet for this property
Sold Information
CDD: $675,000
Sold Price per Sqft: $ 171.58 / sqft
Home Features
Appliances: Built-In Oven, Cooktop, Dishwasher, Disposal, Gas Water Heater, Microwave, Refrigerator
Flooring: Engineered Hardwood, Porcelain Tile
Air Conditioning: Central Air, Zoned
Exterior: Balcony, Irrigation System, Sidewalk, Sliding Doors, Sprinkler Metered
Garage Features: Driveway, Garage Door Opener
Room Dimensions
Schools
- Elementary: McNeal Elementary
- High: Lakewood Ranch High
- Map
- Street View
