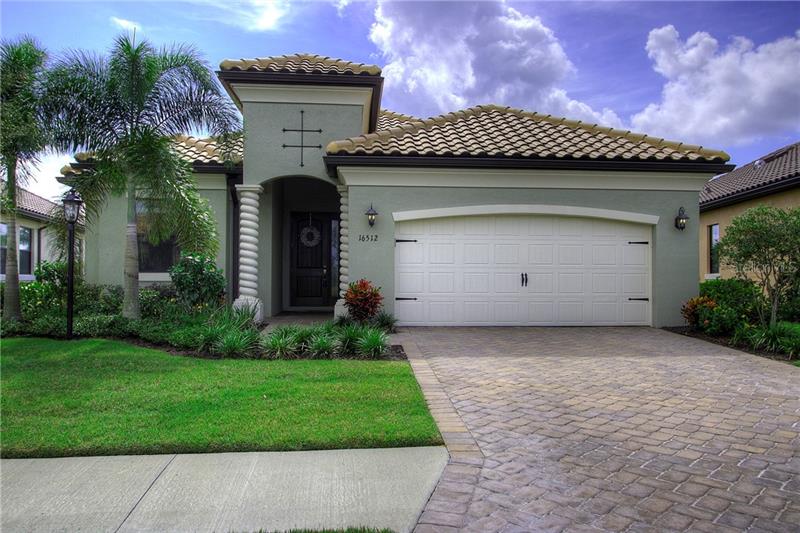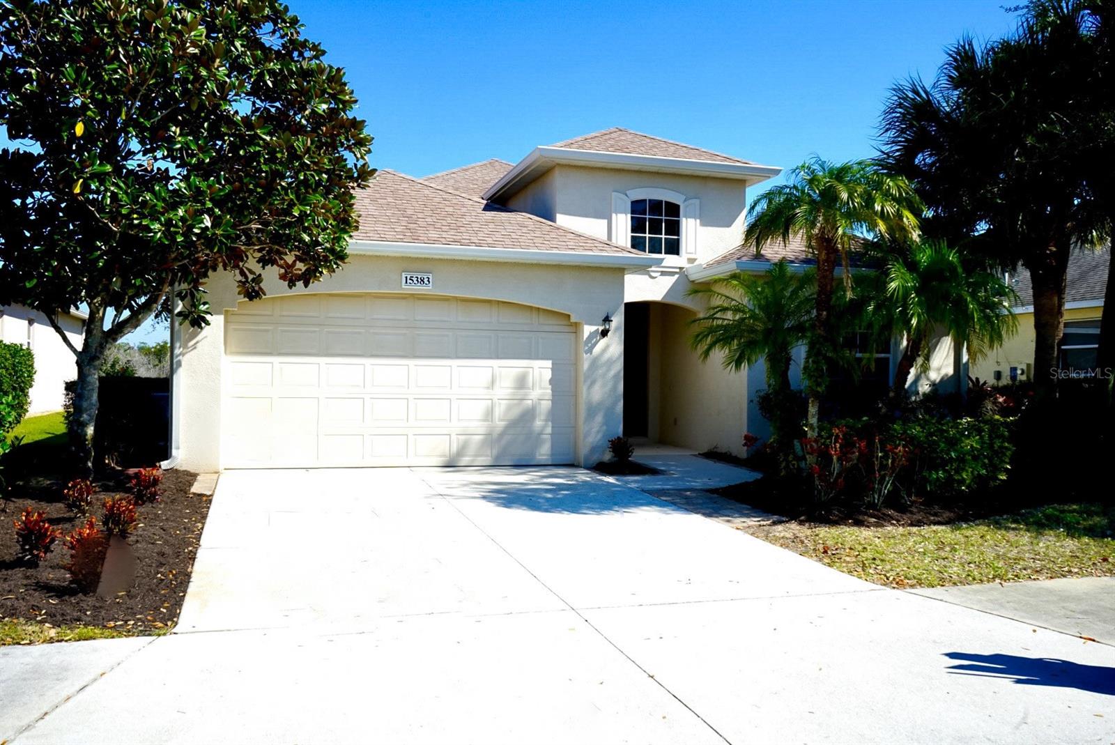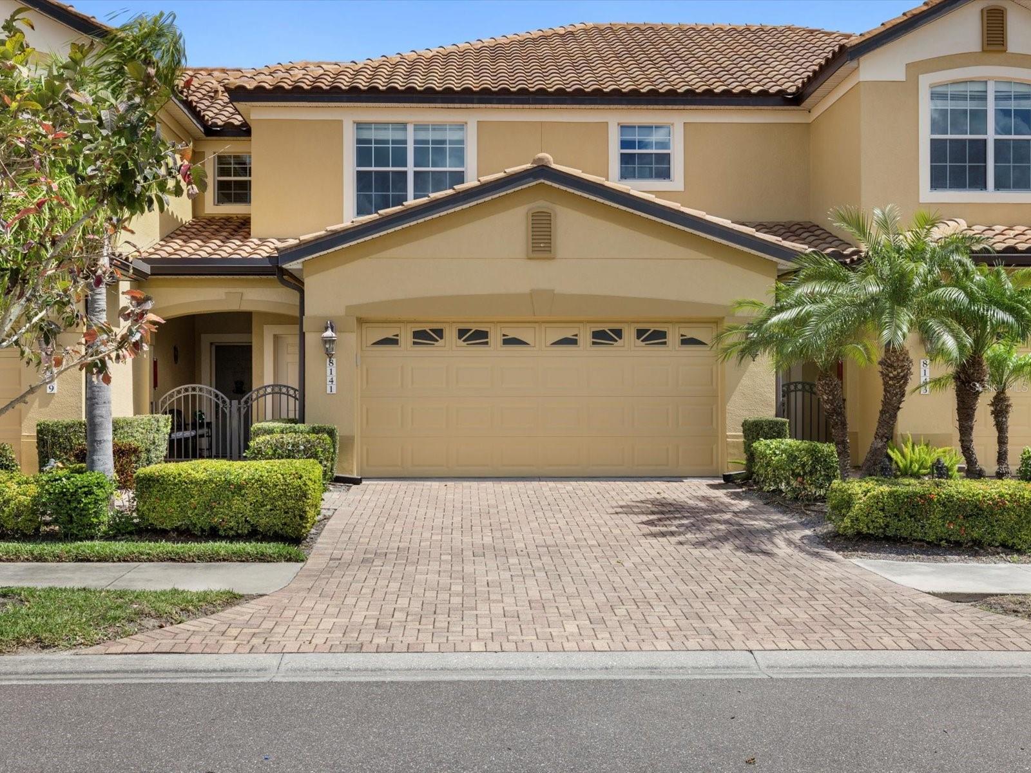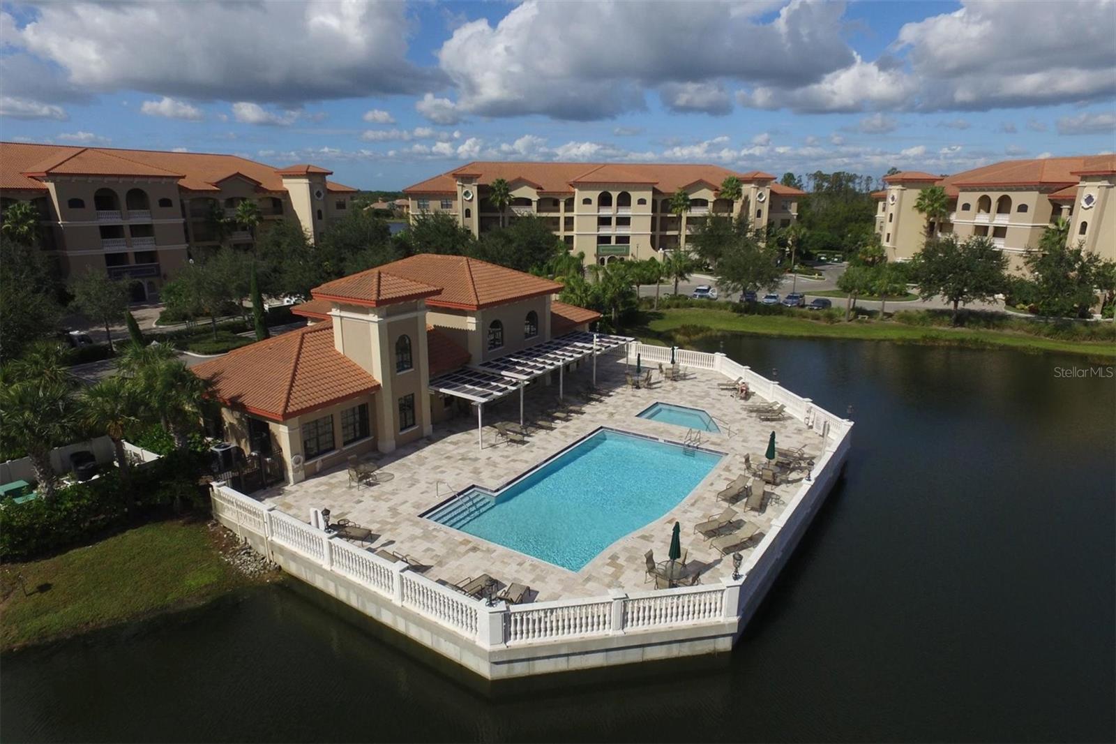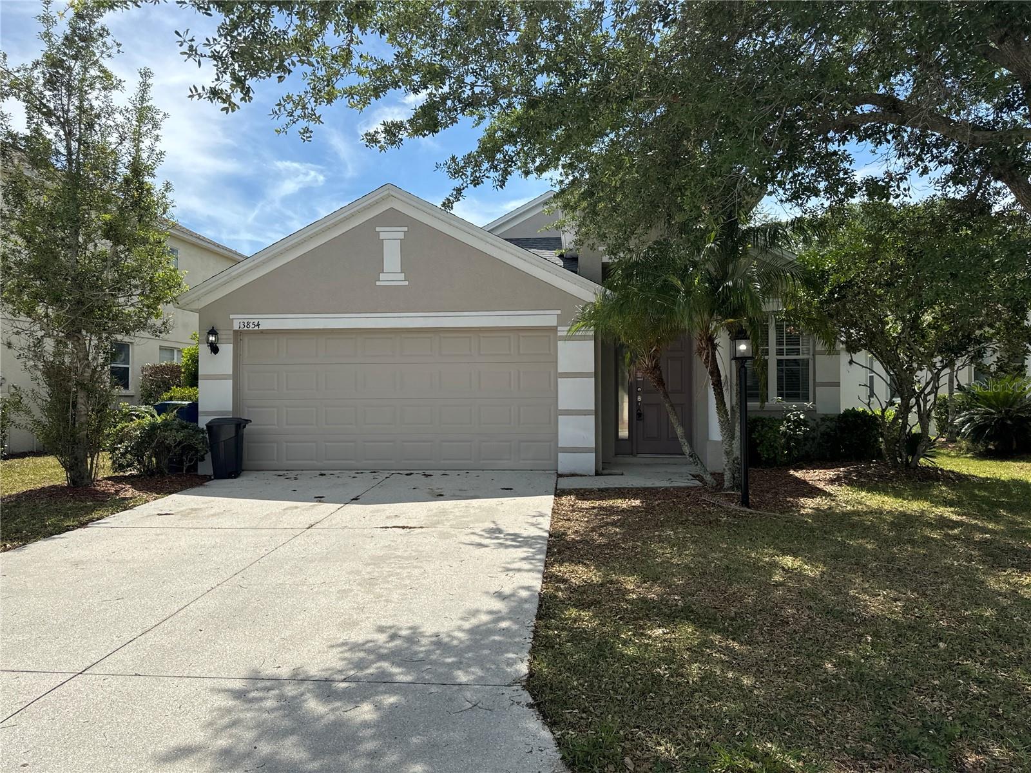16512 Hillside Cir, Bradenton, Florida
List Price: $474,000
MLS Number:
A4438116
- Status: Sold
- Sold Date: Dec 17, 2019
- DOM: 148 days
- Square Feet: 2246
- Bedrooms: 3
- Baths: 2
- Garage: 2
- City: BRADENTON
- Zip Code: 34202
- Year Built: 2018
- HOA Fee: $432
- Payments Due: Quarterly
Misc Info
Subdivision: Country Club East At Lakewood Ranch Sp X
Annual Taxes: $4,873
Annual CDD Fee: $3,090
HOA Fee: $432
HOA Payments Due: Quarterly
Lot Size: Up to 10, 889 Sq. Ft.
Request the MLS data sheet for this property
Sold Information
CDD: $474,000
Sold Price per Sqft: $ 211.04 / sqft
Home Features
Appliances: Cooktop, Dishwasher, Disposal, Dryer, Exhaust Fan, Gas Water Heater, Microwave, Range, Range Hood, Refrigerator, Wine Refrigerator
Flooring: Carpet, Ceramic Tile
Air Conditioning: Central Air
Exterior: Outdoor Grill, Outdoor Kitchen, Rain Gutters, Sliding Doors
Room Dimensions
- Dining: 10x11
- Kitchen: 12x12
- Great Room: 23x15
- Master: 18x15
Schools
- Elementary: Robert E Willis Elementar
- High: Lakewood Ranch High
- Map
- Street View
