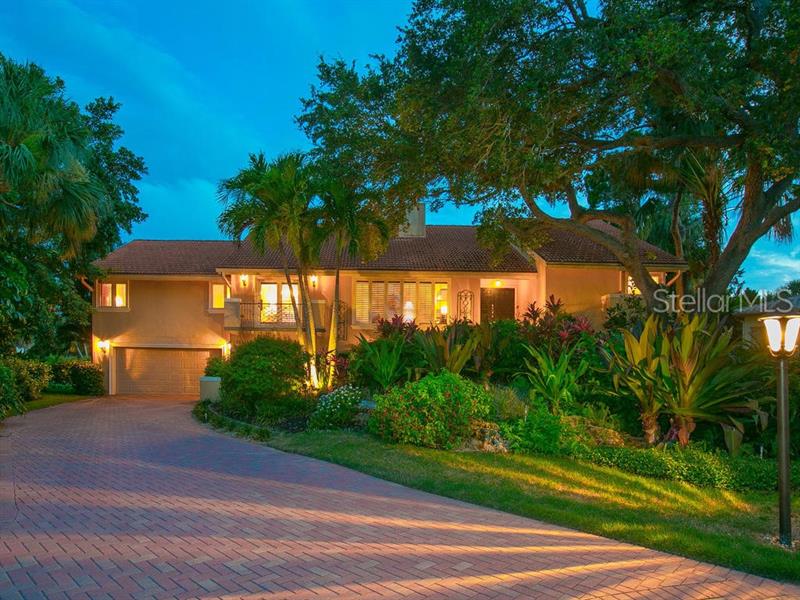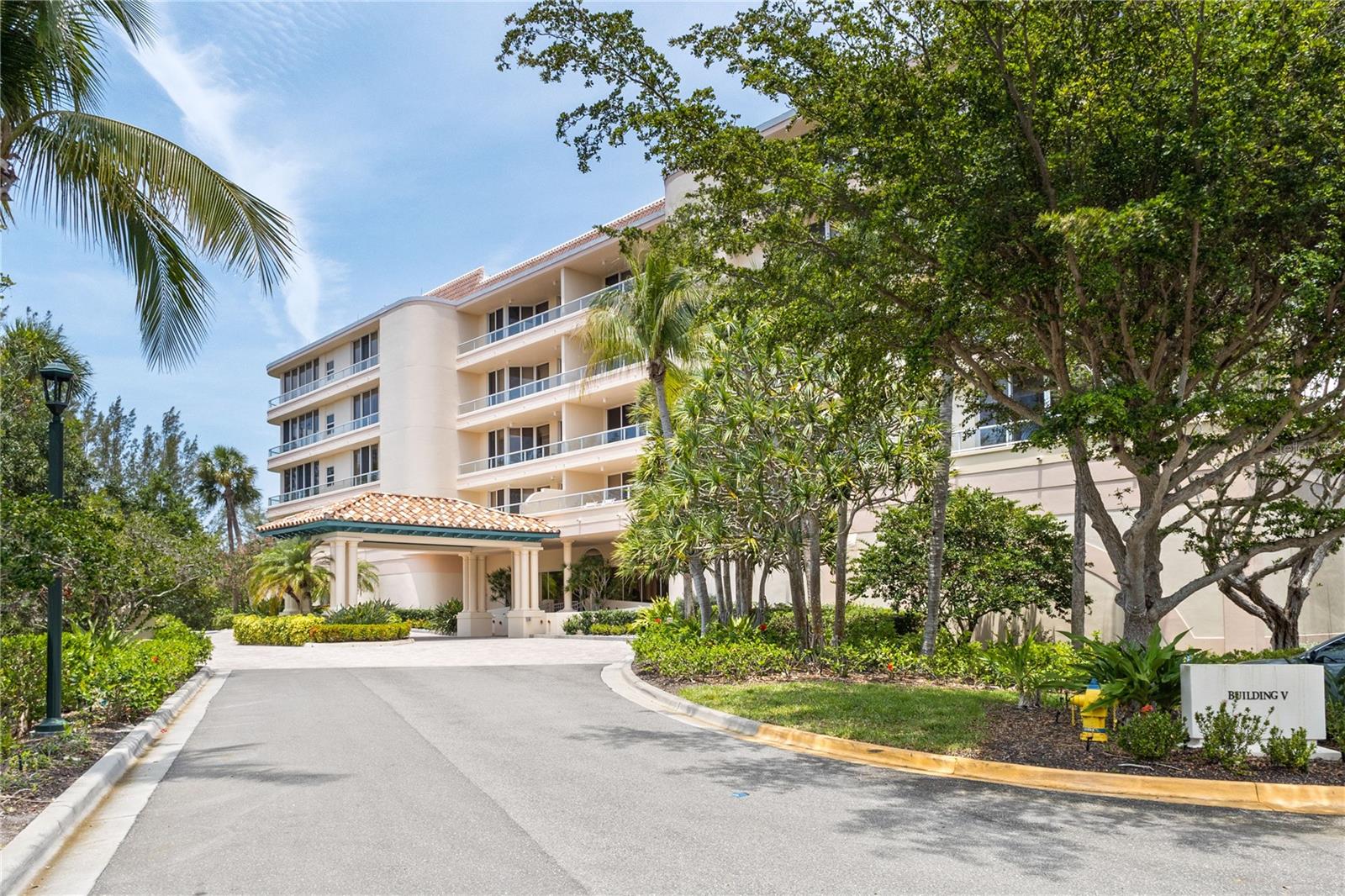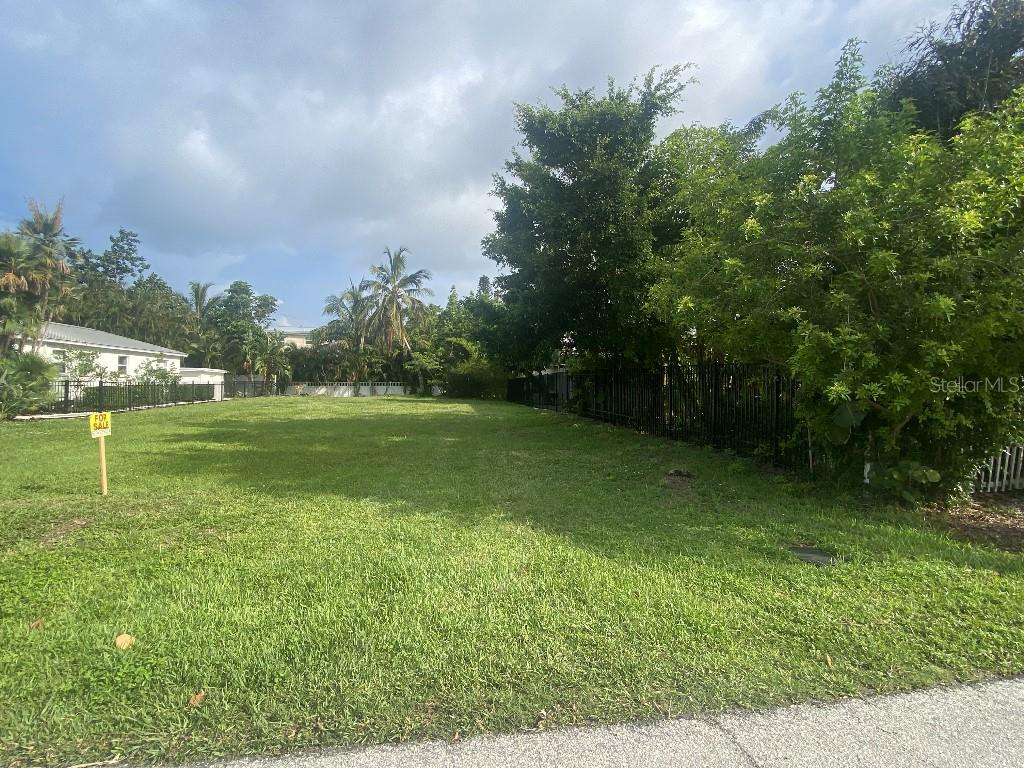3221 Bayou Way, Longboat Key, Florida
List Price: $829,000
MLS Number:
A4438615
- Status: Sold
- Sold Date: Aug 03, 2020
- DOM: 357 days
- Square Feet: 2639
- Bedrooms: 3
- Baths: 3
- Half Baths: 1
- Garage: 2
- City: LONGBOAT KEY
- Zip Code: 34228
- Year Built: 1981
- HOA Fee: $1,872
- Payments Due: Annually
Misc Info
Subdivision: Bay Isles
Annual Taxes: $9,347
HOA Fee: $1,872
HOA Payments Due: Annually
Water Access: Beach - Access Deeded
Lot Size: 1/4 Acre to 21779 Sq. Ft.
Request the MLS data sheet for this property
Sold Information
CDD: $820,000
Sold Price per Sqft: $ 310.72 / sqft
Home Features
Appliances: Dishwasher, Dryer, Microwave, Refrigerator, Washer
Flooring: Wood
Air Conditioning: Zoned
Exterior: Balcony, French Doors
Garage Features: Workshop in Garage
Room Dimensions
Schools
- Elementary: Southside Elementary
- High: Booker High
- Map
- Street View




















































