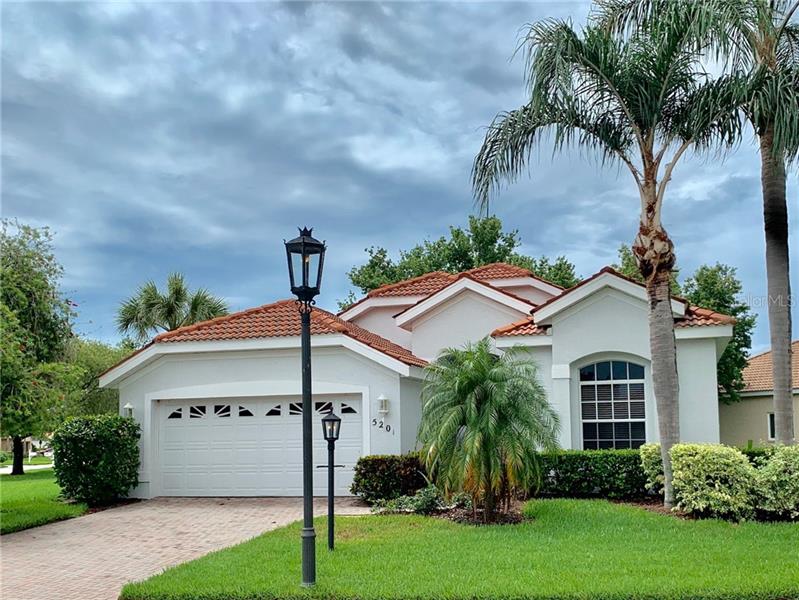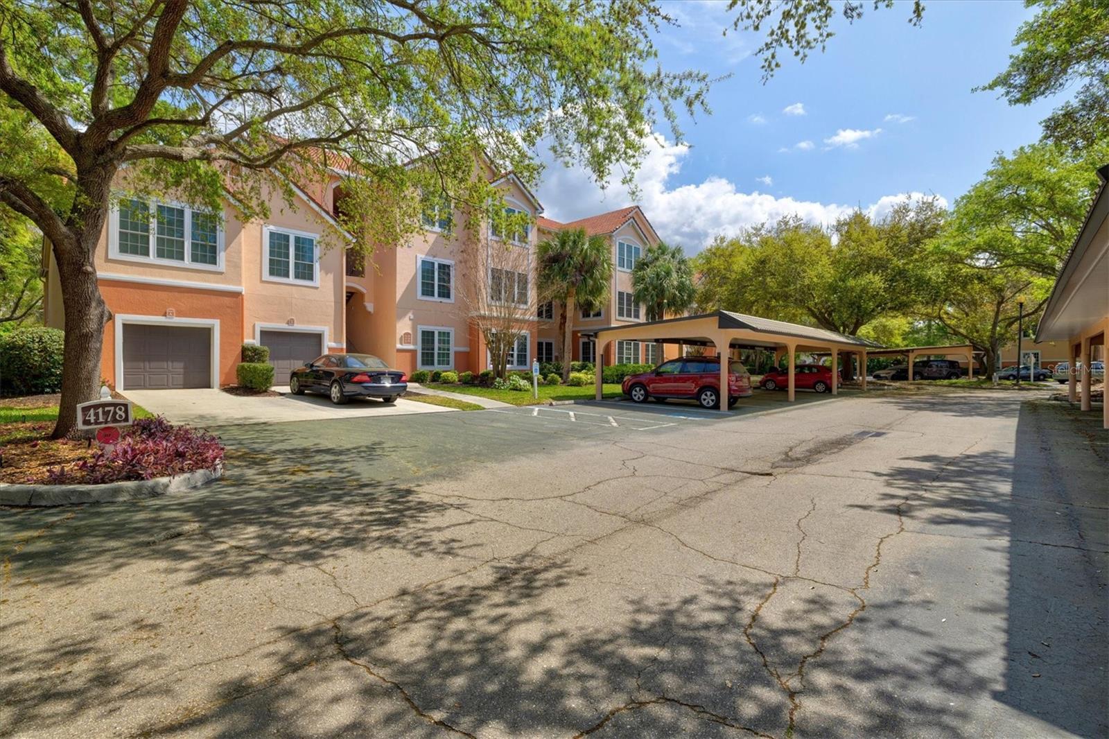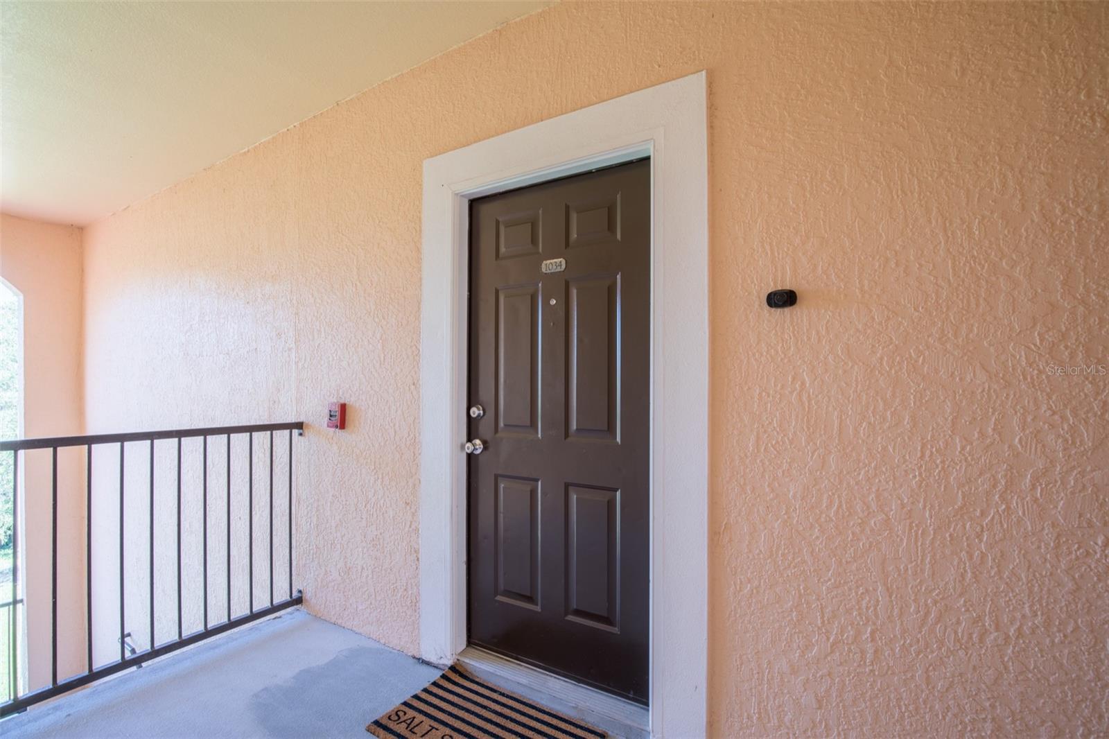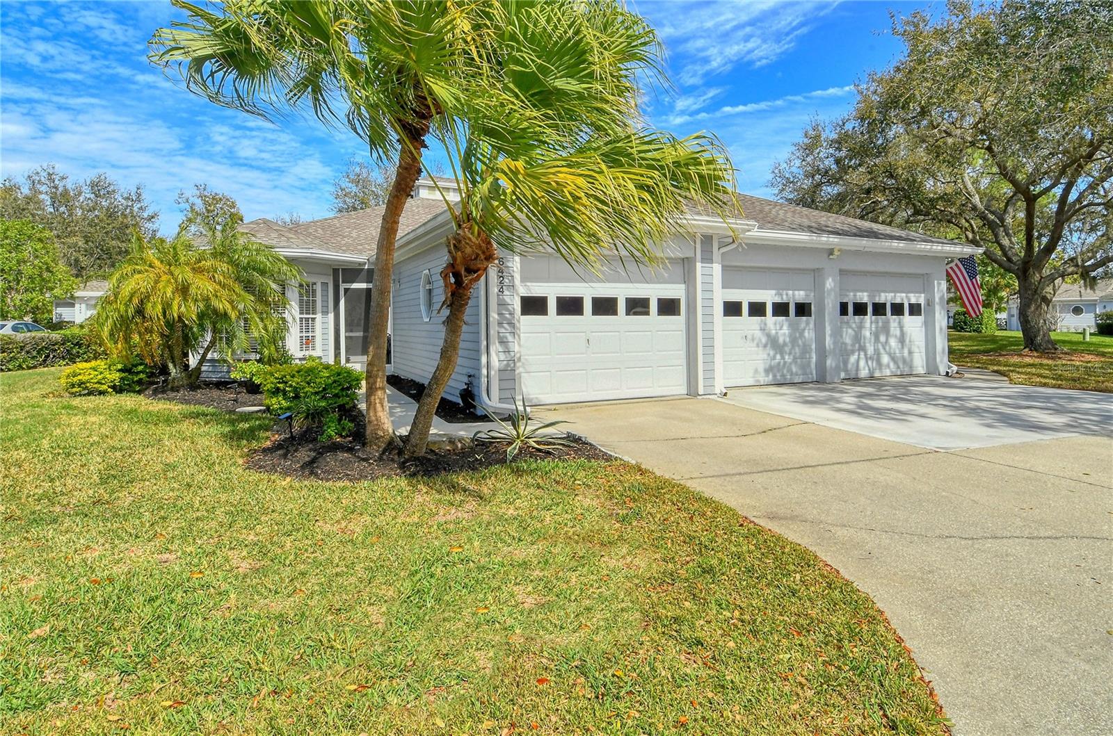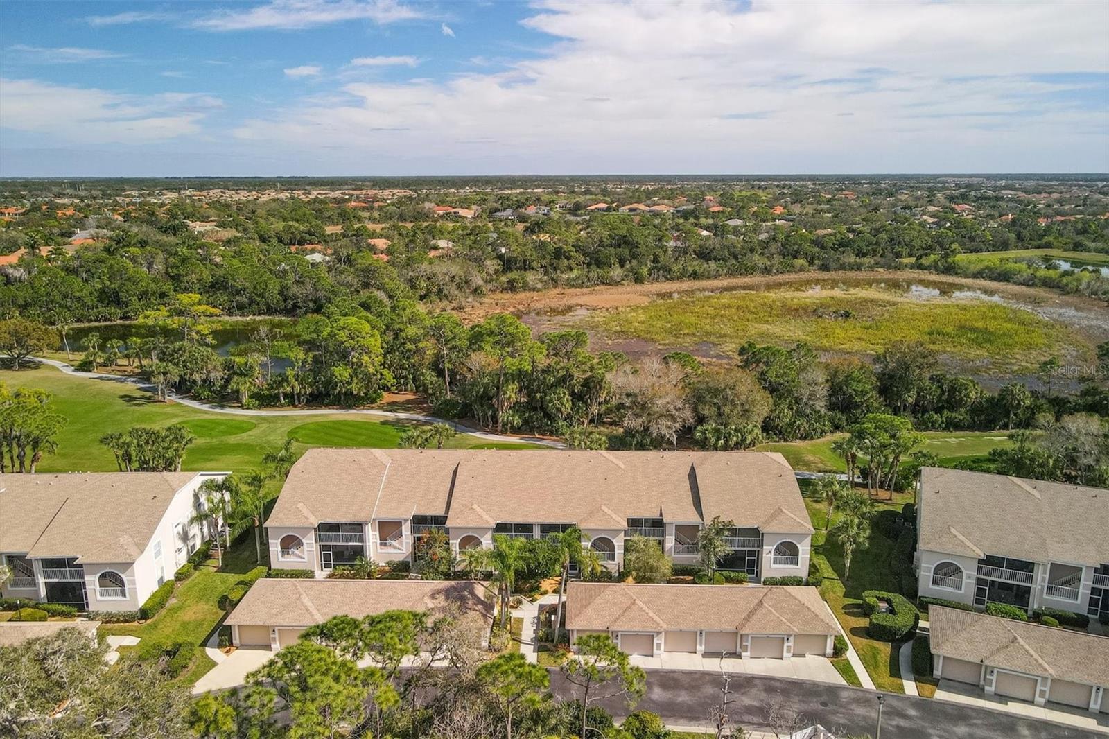5201 Highbury Cir, Sarasota, Florida
List Price: $339,000
MLS Number:
A4438709
- Status: Sold
- Sold Date: Sep 27, 2019
- DOM: 47 days
- Square Feet: 1803
- Bedrooms: 3
- Baths: 2
- Garage: 2
- City: SARASOTA
- Zip Code: 34238
- Year Built: 2000
- HOA Fee: $693
- Payments Due: Quarterly
Misc Info
Subdivision: The Hamptons
Annual Taxes: $3,019
HOA Fee: $693
HOA Payments Due: Quarterly
Water Front: Pond
Water View: Pond
Lot Size: Up to 10, 889 Sq. Ft.
Request the MLS data sheet for this property
Sold Information
CDD: $330,000
Sold Price per Sqft: $ 183.03 / sqft
Home Features
Appliances: Cooktop, Dishwasher, Disposal, Dryer, Gas Water Heater, Microwave, Range, Refrigerator, Washer
Flooring: Ceramic Tile, Wood
Air Conditioning: Central Air
Exterior: Irrigation System, Sidewalk
Garage Features: Driveway, Garage Door Opener
Room Dimensions
Schools
- Elementary: Ashton Elementary
- High: Riverview High
- Map
- Street View
