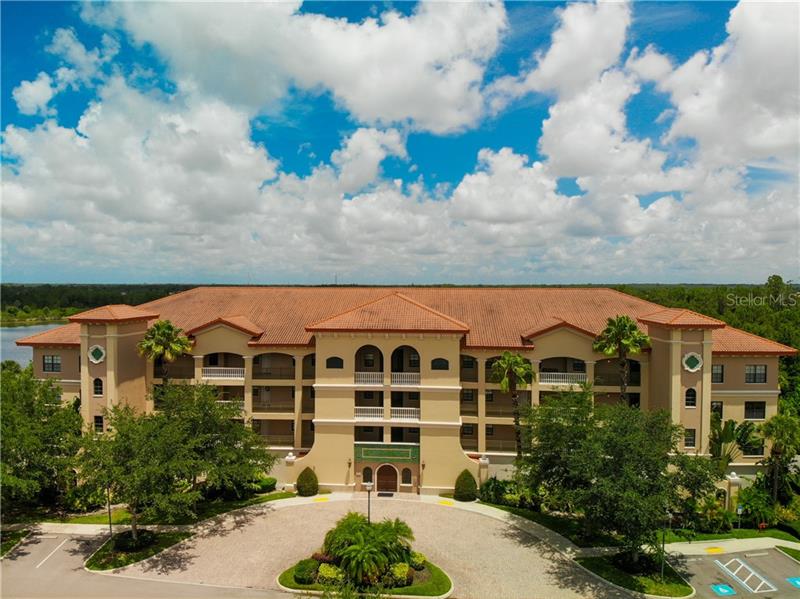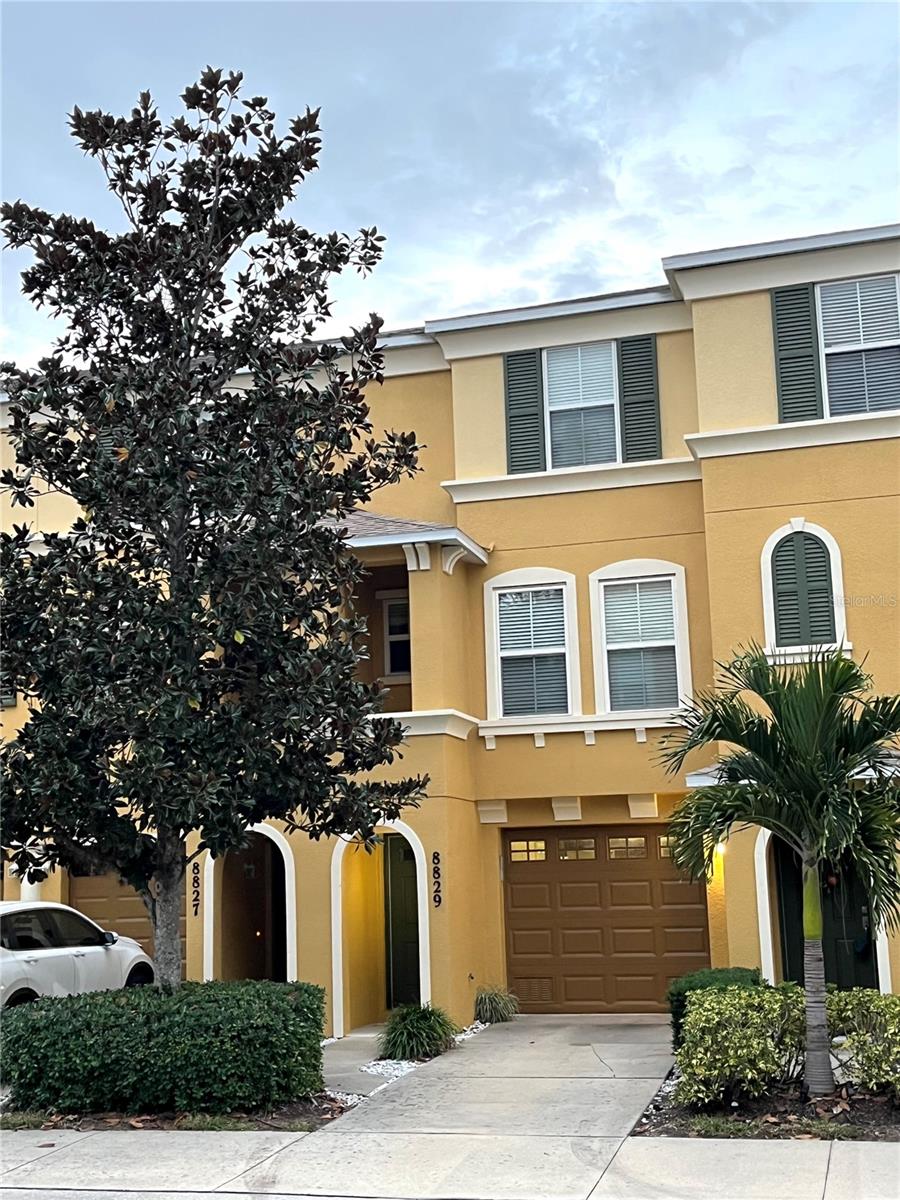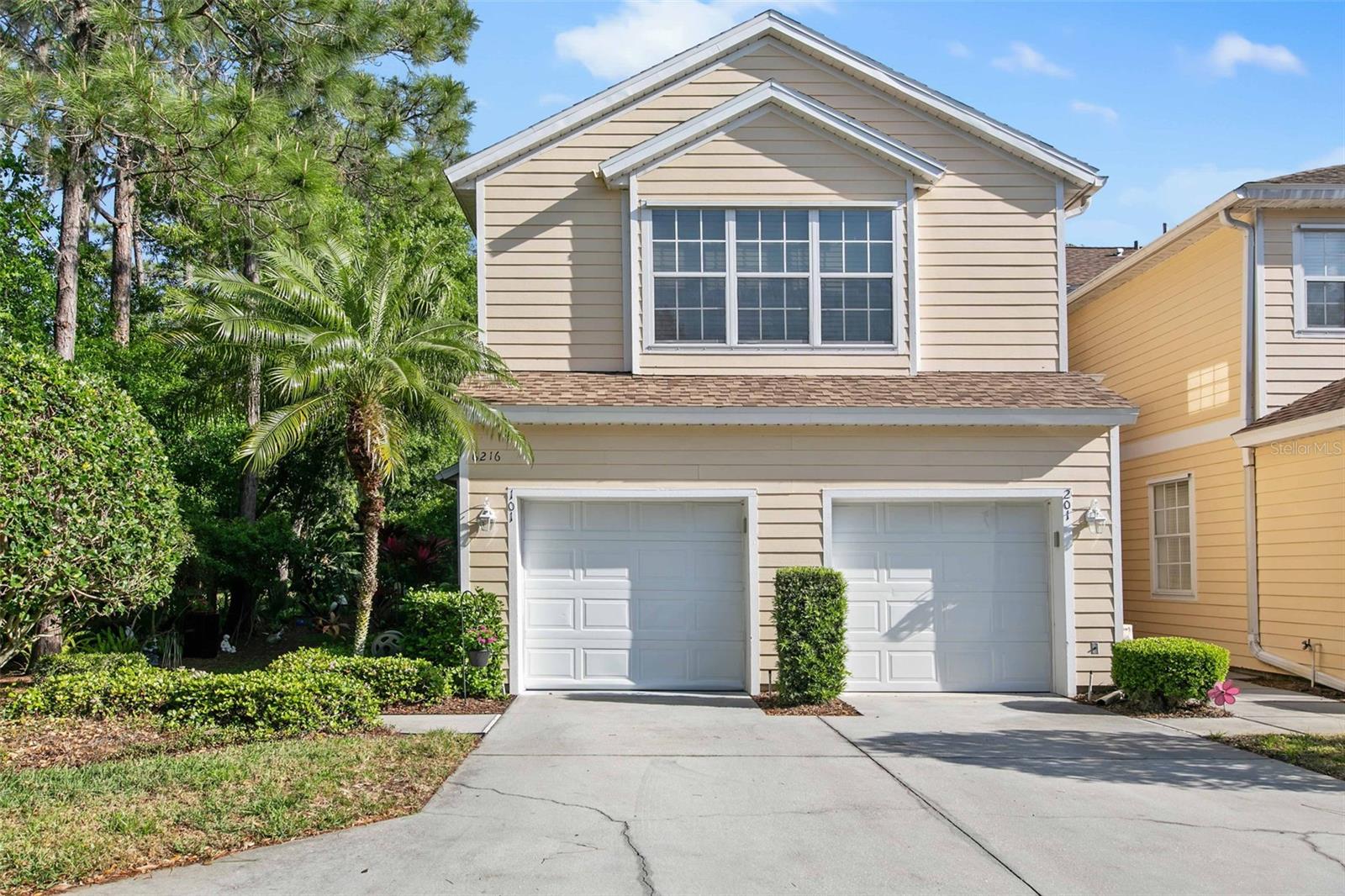7612 Lake Vista Ct #402, Lakewood Ranch, Florida
List Price: $290,000
MLS Number:
A4438956
- Status: Sold
- Sold Date: Dec 30, 2019
- DOM: 164 days
- Square Feet: 1762
- Bedrooms: 3
- Baths: 2
- Half Baths: 1
- Garage: 1
- City: LAKEWOOD RANCH
- Zip Code: 34202
- Year Built: 2007
- HOA Fee: $94
- Payments Due: Annually
Misc Info
Subdivision: Lake Vista Residences Ph V Or2197/1990
Annual Taxes: $3,515
HOA Fee: $94
HOA Payments Due: Annually
Request the MLS data sheet for this property
Sold Information
CDD: $280,000
Sold Price per Sqft: $ 158.91 / sqft
Home Features
Appliances: Convection Oven, Cooktop, Dishwasher, Disposal, Dryer, Electric Water Heater, Microwave, Range, Refrigerator, Washer
Flooring: Carpet, Porcelain Tile, Travertine
Air Conditioning: Central Air
Exterior: Balcony
Room Dimensions
- Map
- Street View



















































