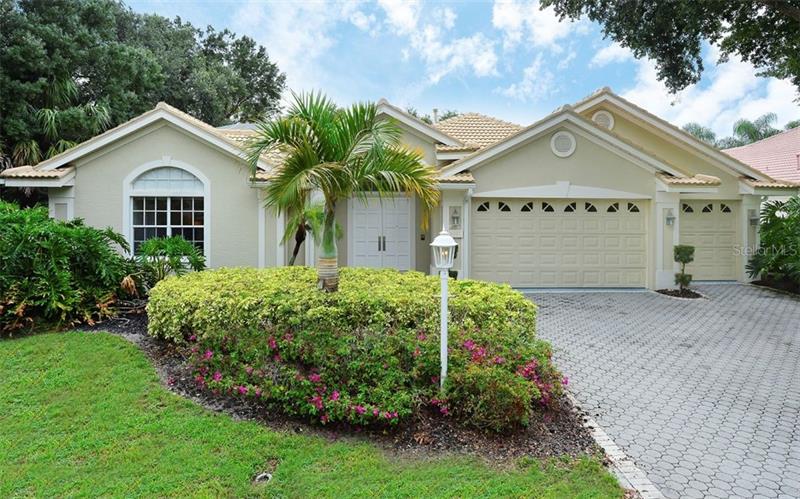6301 Thorndon Cir, University Park, Florida
List Price: $639,000
MLS Number:
A4438968
- Status: Sold
- Sold Date: Apr 16, 2020
- DOM: 254 days
- Square Feet: 2831
- Bedrooms: 3
- Baths: 3
- Garage: 3
- City: UNIVERSITY PARK
- Zip Code: 34201
- Year Built: 1994
- HOA Fee: $1,020
- Payments Due: Quarterly
Misc Info
Subdivision: University Park/eaton Place Sub
Annual Taxes: $8,248
HOA Fee: $1,020
HOA Payments Due: Quarterly
Lot Size: 1/4 Acre to 21779 Sq. Ft.
Request the MLS data sheet for this property
Sold Information
CDD: $605,000
Sold Price per Sqft: $ 213.71 / sqft
Home Features
Appliances: Built-In Oven, Convection Oven, Cooktop, Dishwasher, Disposal, Dryer, Gas Water Heater, Ice Maker, Microwave, Range Hood, Refrigerator, Washer
Flooring: Travertine
Air Conditioning: Central Air
Exterior: Irrigation System, Outdoor Shower, Rain Gutters, Sliding Doors
Garage Features: Garage Door Opener, Golf Cart Parking, Oversized
Room Dimensions
Schools
- Elementary: Robert E Willis Elementar
- High: Braden River High
- Map
- Street View


















































