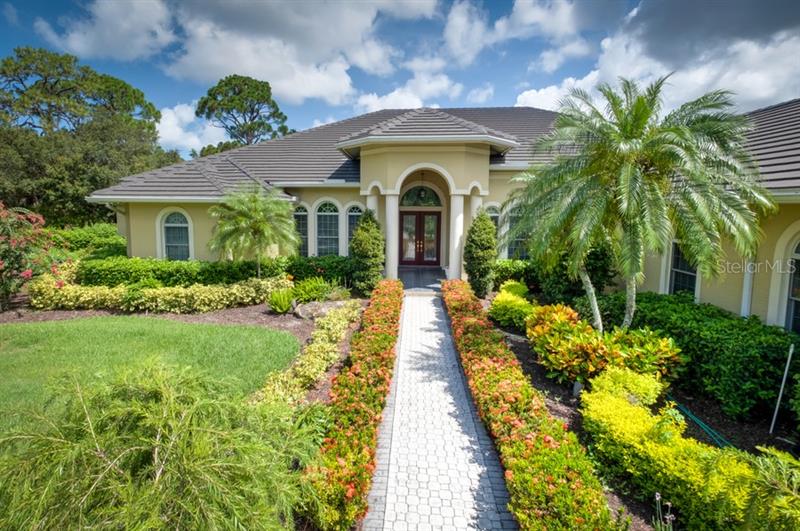860 Macewen Dr, Osprey, Florida
List Price: $1,079,000
MLS Number:
A4439437
- Status: Sold
- Sold Date: Oct 15, 2020
- DOM: 360 days
- Square Feet: 5084
- Bedrooms: 4
- Baths: 6
- Half Baths: 1
- Garage: 3
- City: OSPREY
- Zip Code: 34229
- Year Built: 1998
- HOA Fee: $2,100
- Payments Due: Semi-Annually
Misc Info
Subdivision: Oaks 2 Ph 2
Annual Taxes: $10,553
HOA Fee: $2,100
HOA Payments Due: Semi-Annually
Water Front: Lake
Water View: Lake
Lot Size: 1/2 to less than 1
Request the MLS data sheet for this property
Sold Information
CDD: $925,000
Sold Price per Sqft: $ 181.94 / sqft
Home Features
Appliances: Cooktop, Dishwasher, Dryer, Electric Water Heater, Range, Range Hood, Refrigerator
Flooring: Carpet, Ceramic Tile, Cork
Fireplace: Family Room, Living Room, Wood Burning
Air Conditioning: Central Air
Exterior: French Doors, Lighting, Outdoor Grill, Outdoor Kitchen, Sliding Doors, Storage
Room Dimensions
Schools
- Elementary: Laurel Nokomis Elementary
- High: Venice Senior High
- Map
- Street View




































