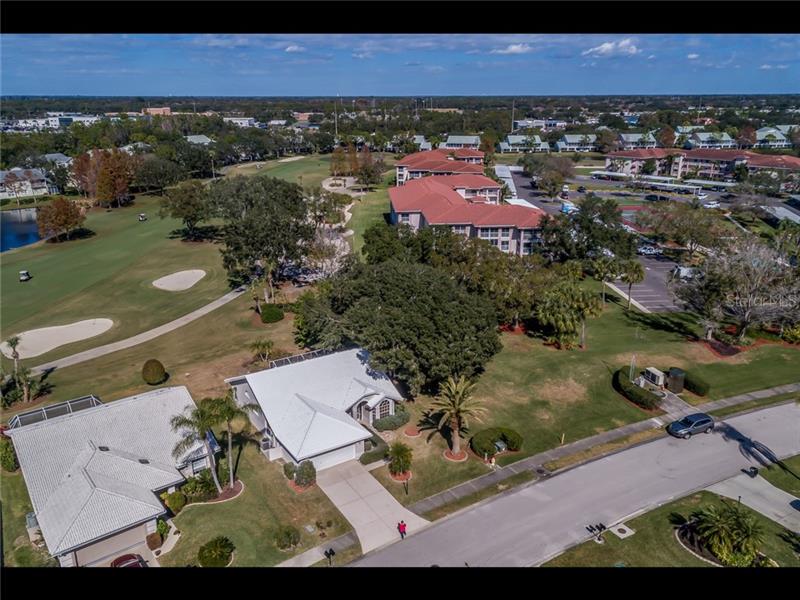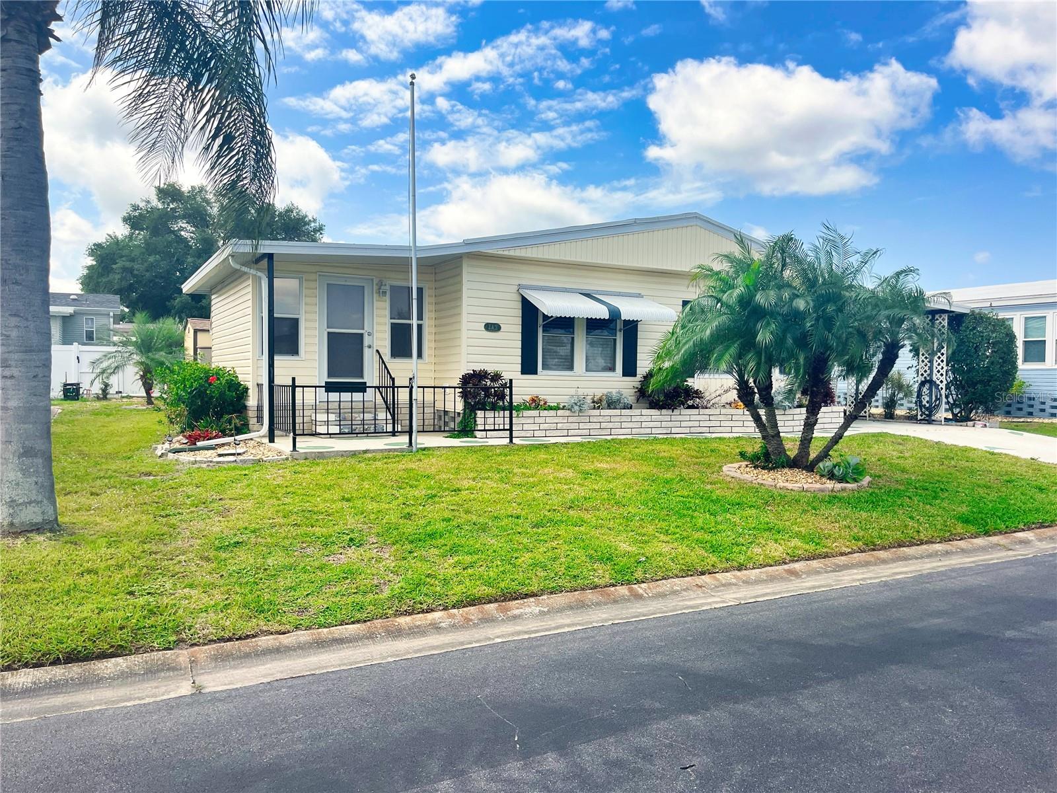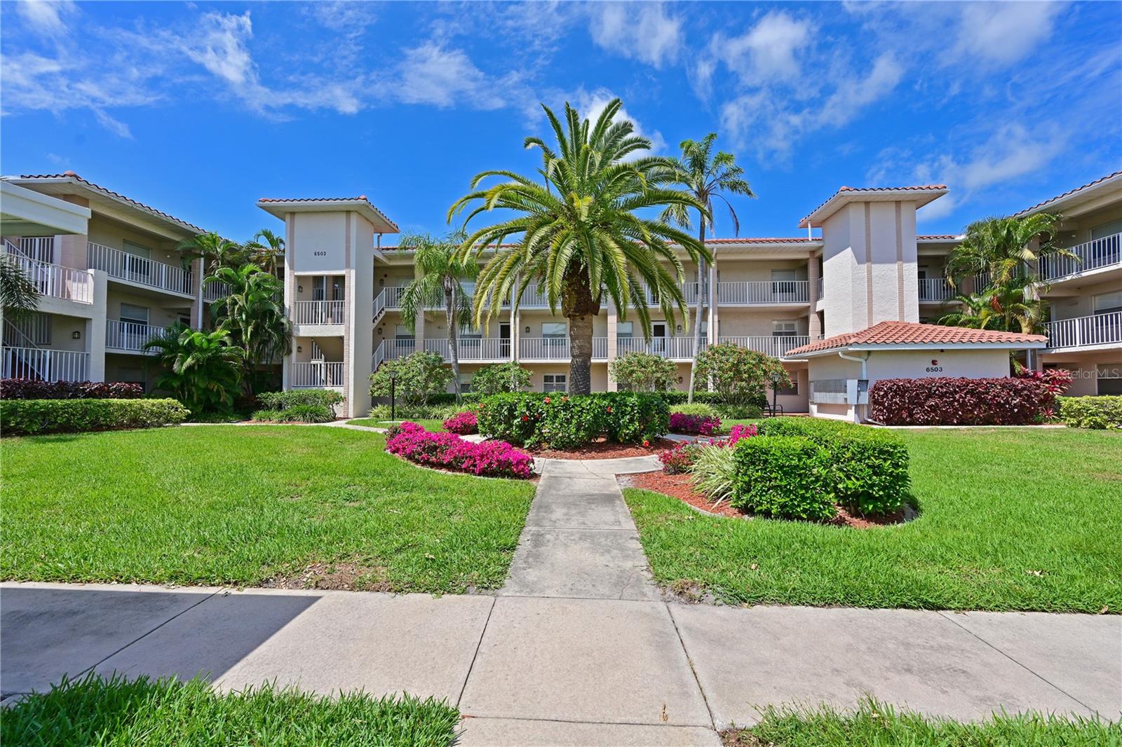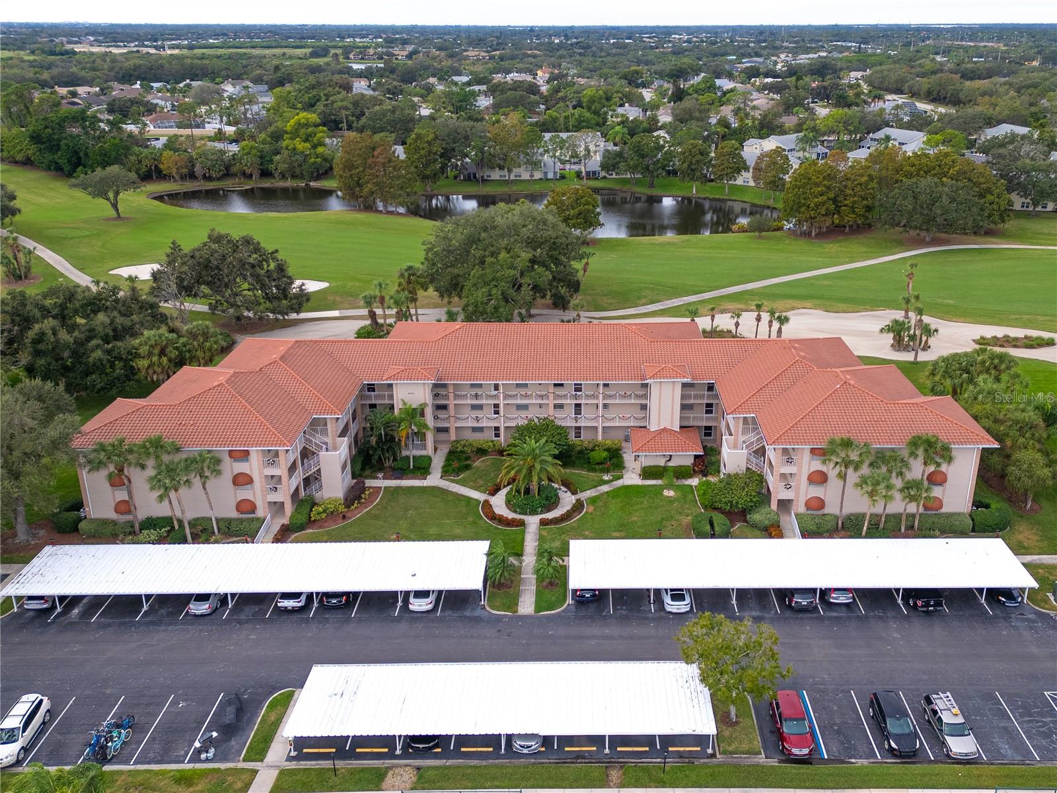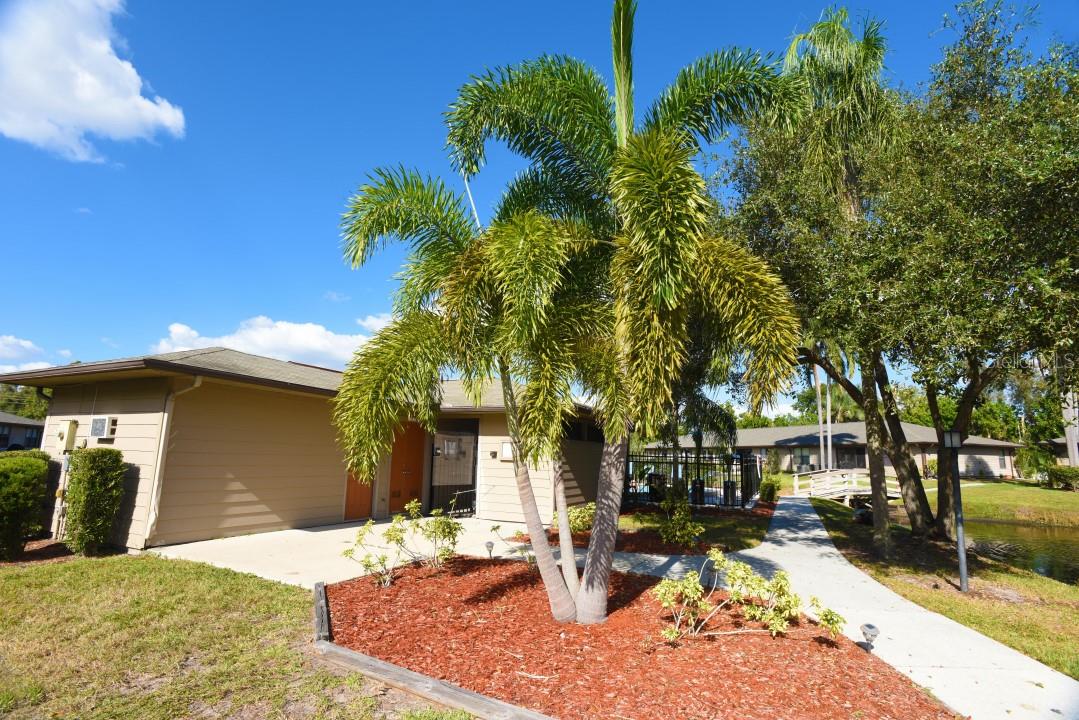6441 Stone River Rd, Bradenton, Florida
List Price: $229,700
MLS Number:
A4440259
- Status: Sold
- Sold Date: Mar 05, 2020
- DOM: 225 days
- Square Feet: 1515
- Bedrooms: 3
- Baths: 2
- Garage: 2
- City: BRADENTON
- Zip Code: 34203
- Year Built: 1990
- HOA Fee: $481
- Payments Due: Monthly
Misc Info
Subdivision: Tara Ph I, Unit 1
Annual Taxes: $3,192
HOA Fee: $481
HOA Payments Due: Monthly
Lot Size: Up to 10, 889 Sq. Ft.
Request the MLS data sheet for this property
Sold Information
CDD: $221,000
Sold Price per Sqft: $ 145.87 / sqft
Home Features
Appliances: Dishwasher, Dryer, Electric Water Heater, Ice Maker, Microwave, Refrigerator, Washer
Flooring: Carpet, Laminate
Air Conditioning: Central Air
Exterior: French Doors, Irrigation System, Lighting, Rain Gutters, Sidewalk
Room Dimensions
- Map
- Street View
