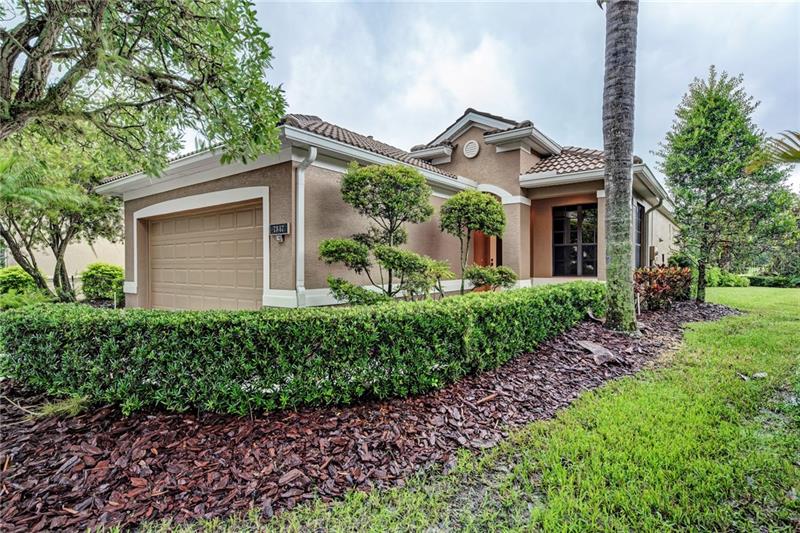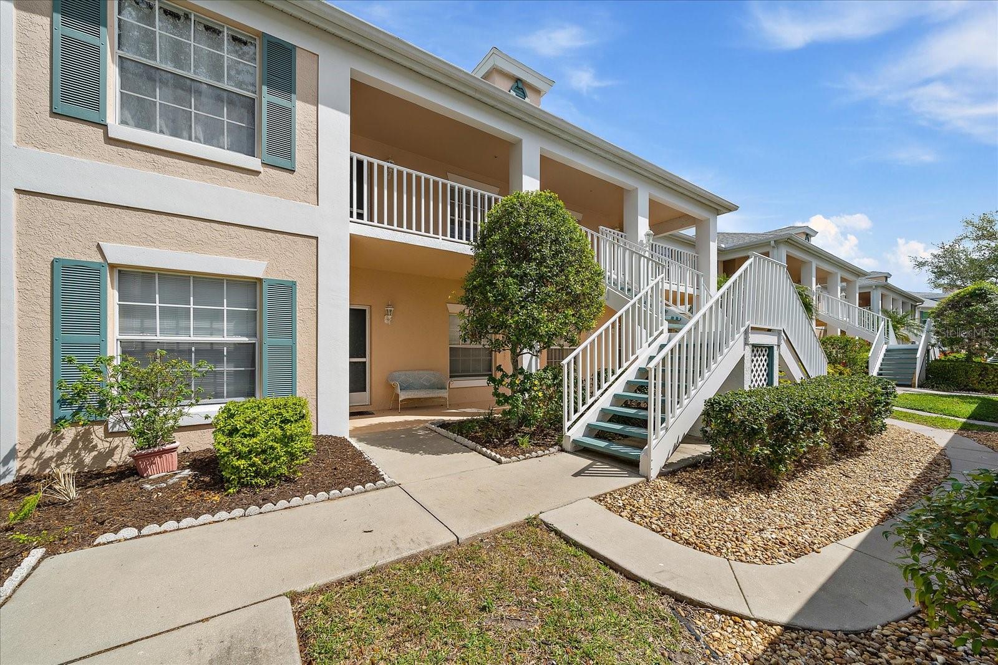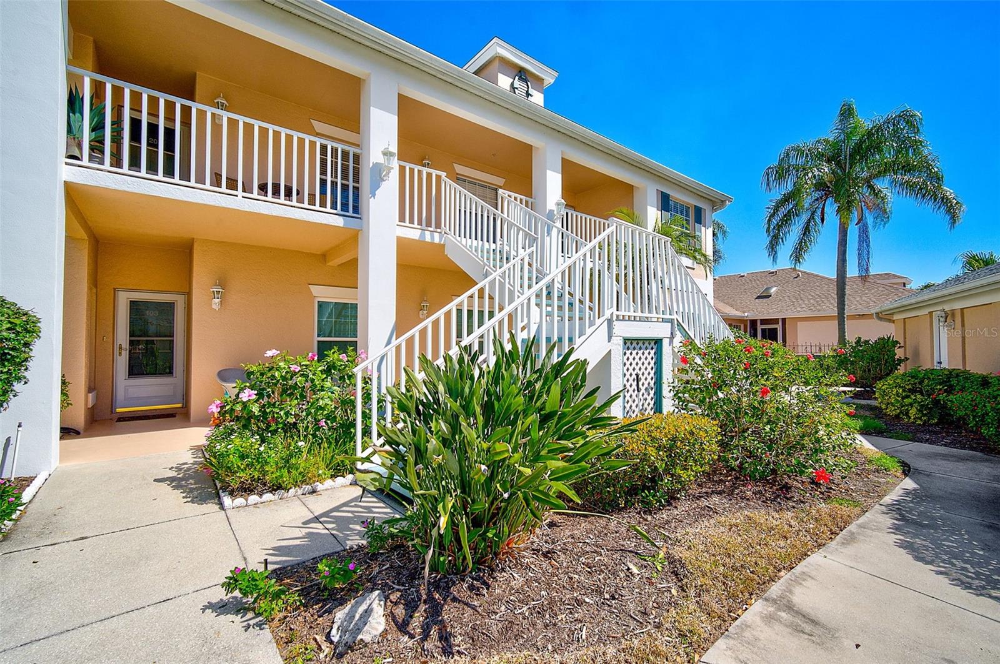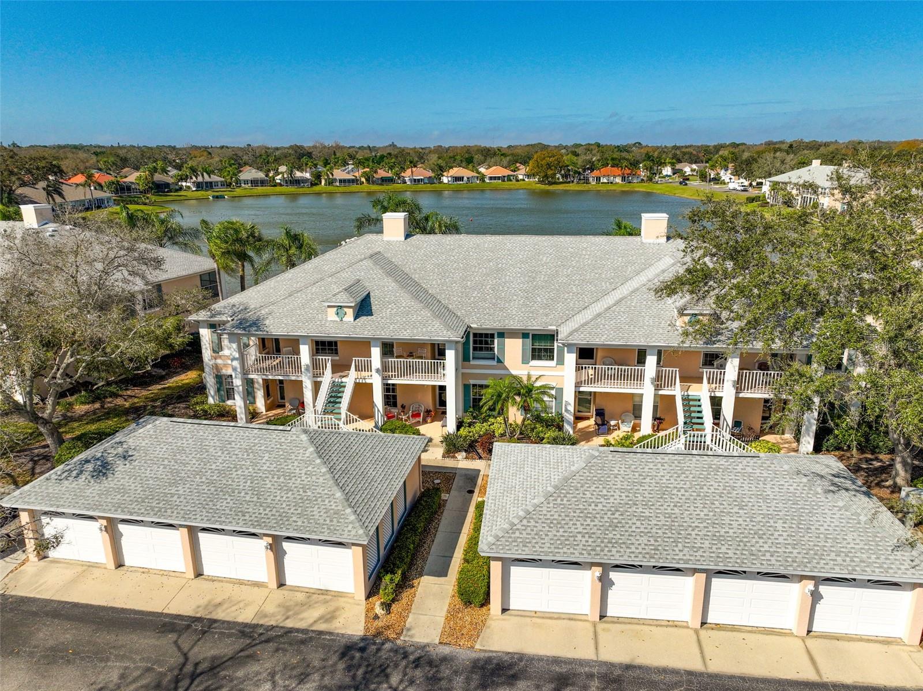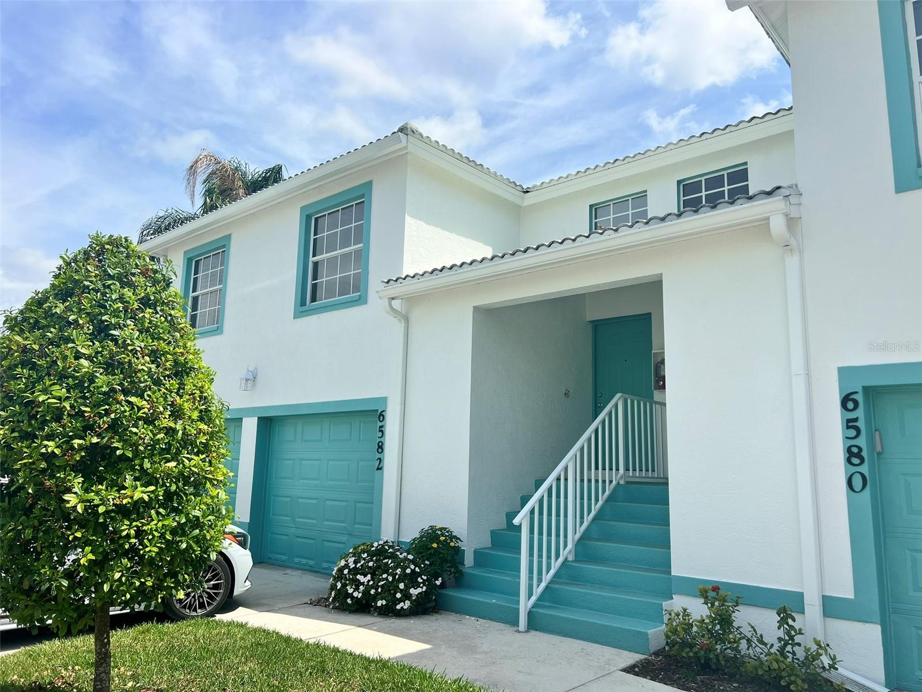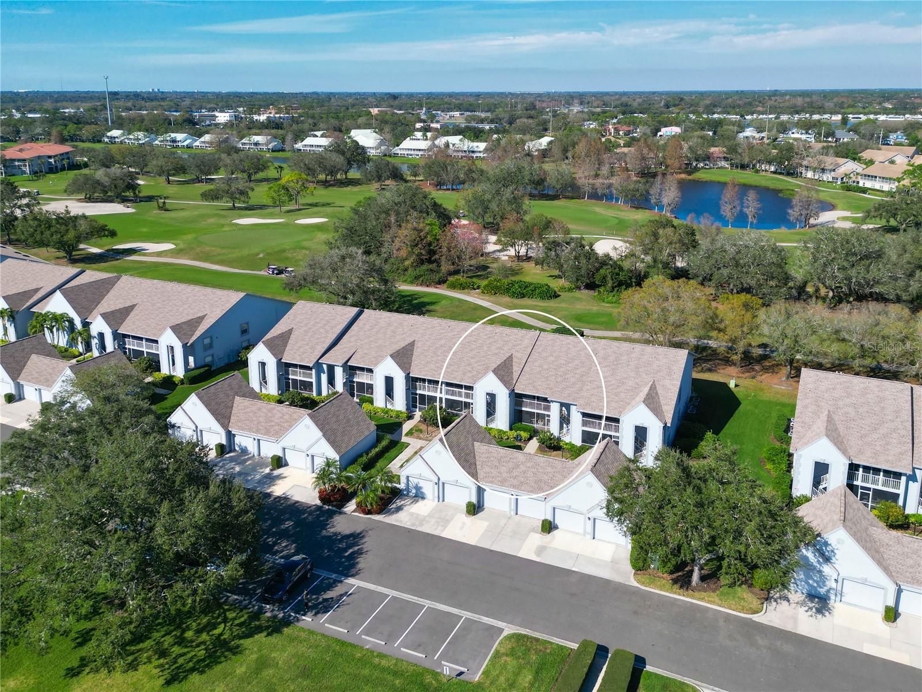7347 Birds Eye Ter, Bradenton, Florida
List Price: $311,900
MLS Number:
A4442827
- Status: Sold
- Sold Date: Sep 30, 2020
- DOM: 376 days
- Square Feet: 1704
- Bedrooms: 2
- Baths: 2
- Garage: 2
- City: BRADENTON
- Zip Code: 34203
- Year Built: 2005
- HOA Fee: $135
- Payments Due: Monthly
Misc Info
Subdivision: Tara Ph Iii Subphase F Un Ii
Annual Taxes: $4,815
Annual CDD Fee: $1,070
HOA Fee: $135
HOA Payments Due: Monthly
Water Front: Pond
Water View: Pond
Lot Size: 0 to less than 1/4
Request the MLS data sheet for this property
Sold Information
CDD: $302,500
Sold Price per Sqft: $ 177.52 / sqft
Home Features
Appliances: Dishwasher, Disposal, Dryer, Exhaust Fan, Gas Water Heater, Microwave, Range, Refrigerator, Washer
Flooring: Carpet, Ceramic Tile, Tile, Vinyl
Air Conditioning: Central Air
Exterior: Irrigation System, Rain Gutters, Sidewalk, Sliding Doors
Room Dimensions
- Living Room: 15x13
- Dining: 10x12
- Master: 13x15
- Map
- Street View
