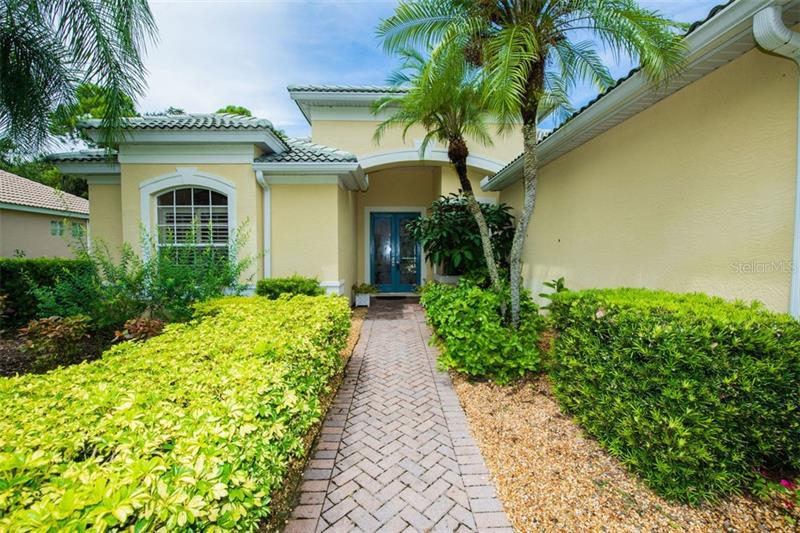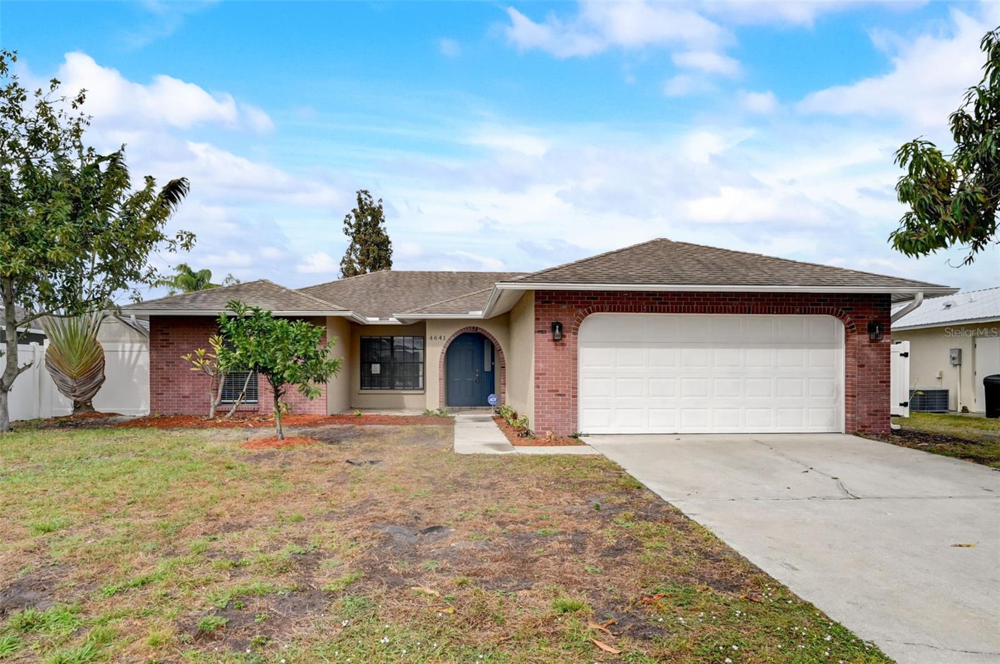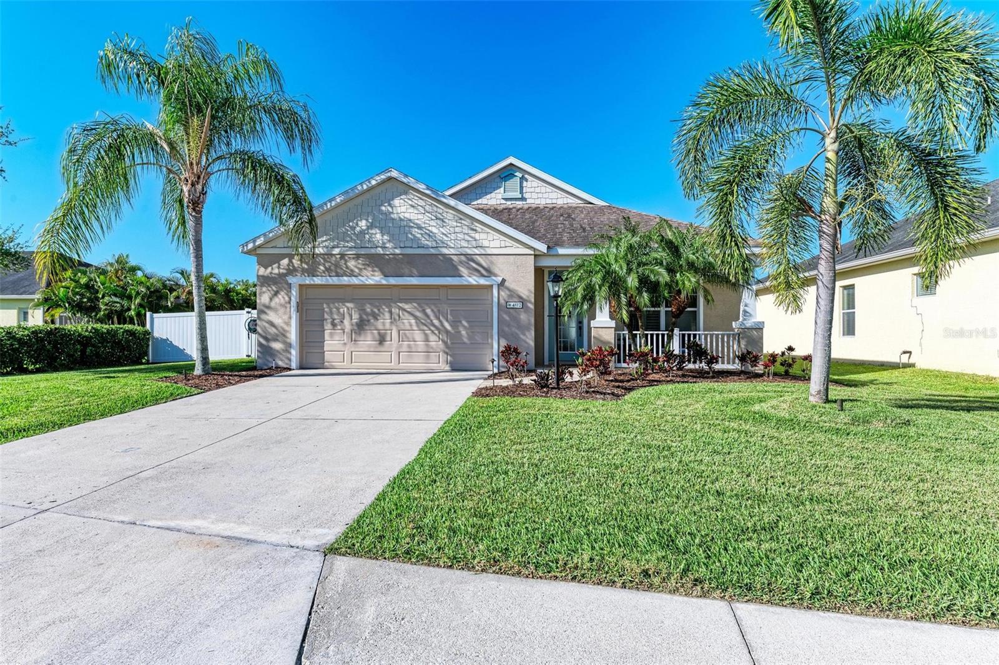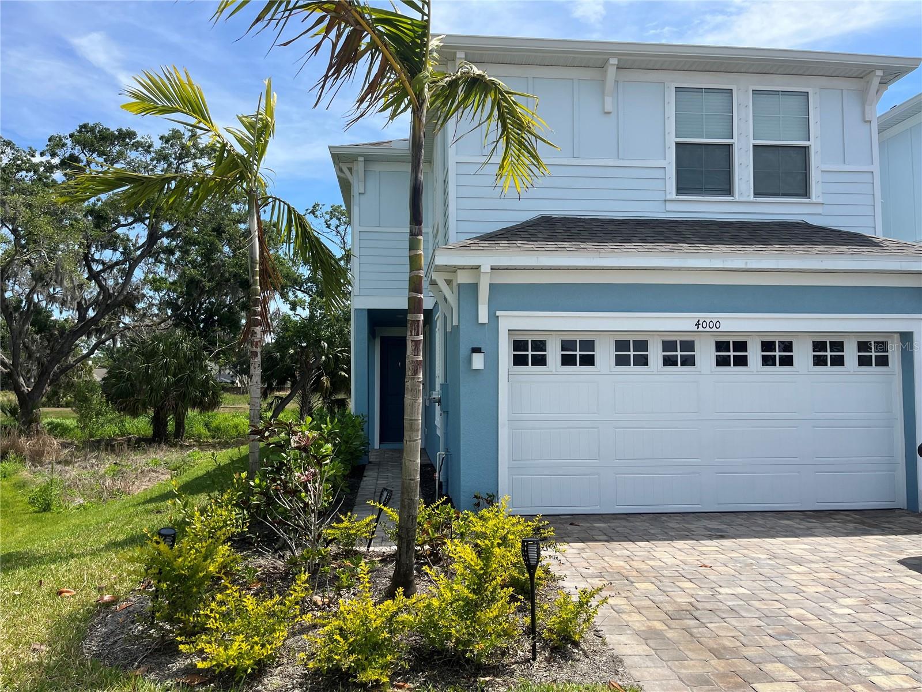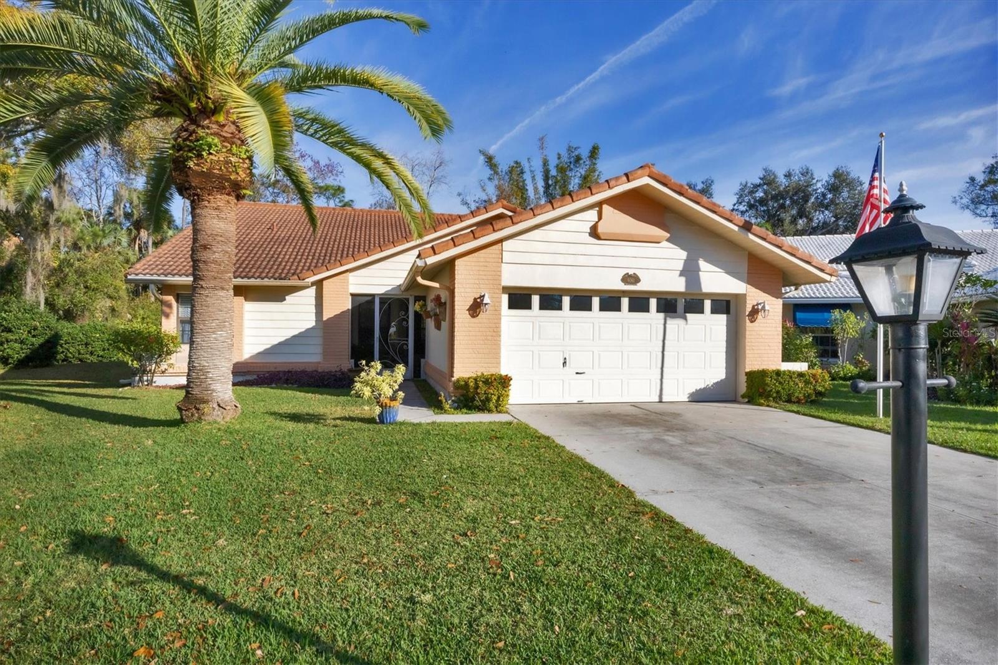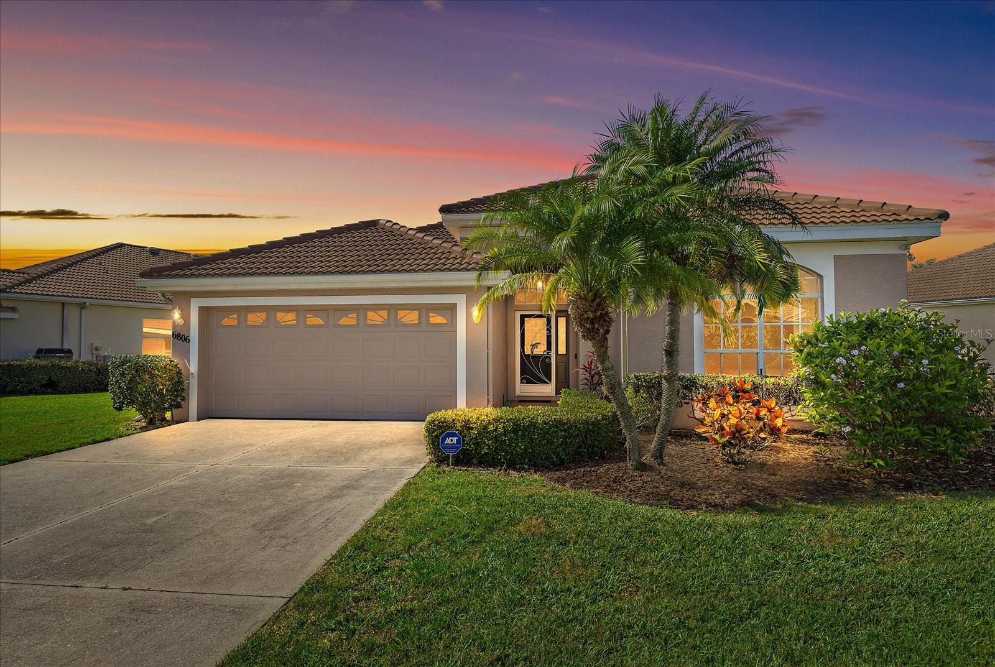6906 Treymore Ct, Sarasota, Florida
List Price: $495,000
MLS Number:
A4443147
- Status: Sold
- Sold Date: Feb 21, 2020
- DOM: 123 days
- Square Feet: 2433
- Bedrooms: 4
- Baths: 3
- Garage: 3
- City: SARASOTA
- Zip Code: 34243
- Year Built: 1999
- HOA Fee: $800
- Payments Due: Annually
Misc Info
Subdivision: Treymore At Village Of Palm Aire 1
Annual Taxes: $5,502
HOA Fee: $800
HOA Payments Due: Annually
Lot Size: Up to 10, 889 Sq. Ft.
Request the MLS data sheet for this property
Sold Information
CDD: $485,000
Sold Price per Sqft: $ 199.34 / sqft
Home Features
Appliances: Dishwasher, Disposal, Dryer, Gas Water Heater, Microwave, Range, Refrigerator, Washer, Water Purifier
Flooring: Carpet, Ceramic Tile, Porcelain Tile
Air Conditioning: Central Air
Exterior: Irrigation System, Lighting, Rain Gutters, Sliding Doors, Sprinkler Metered
Garage Features: Driveway, Garage Door Opener, Golf Cart Garage, Golf Cart Parking
Room Dimensions
Schools
- Elementary: Kinnan Elementary
- High: Braden River High
- Map
- Street View
