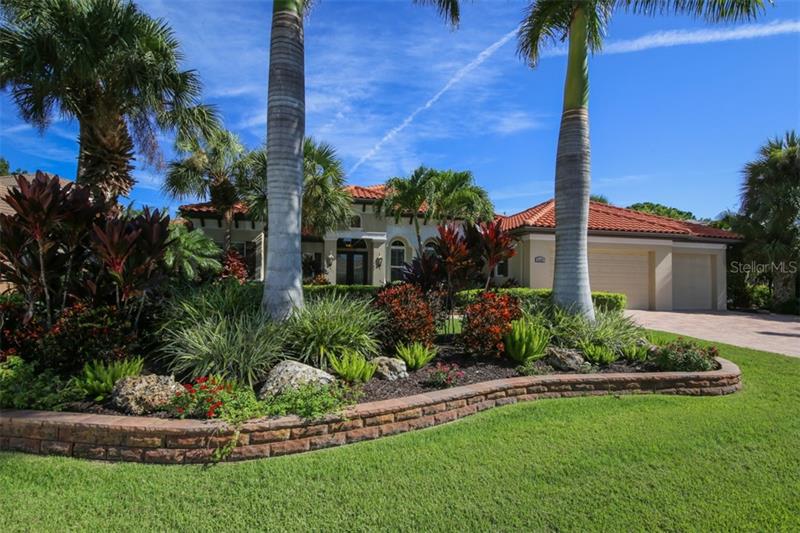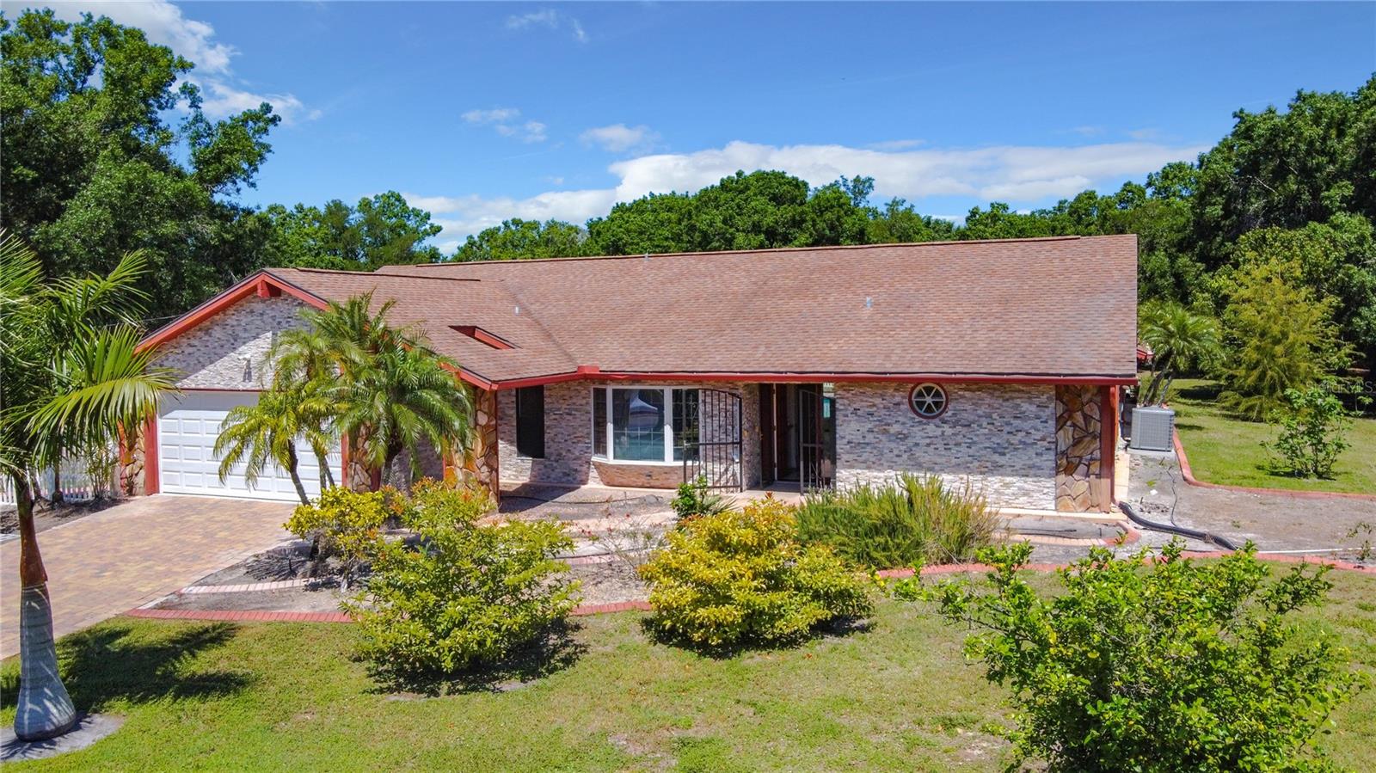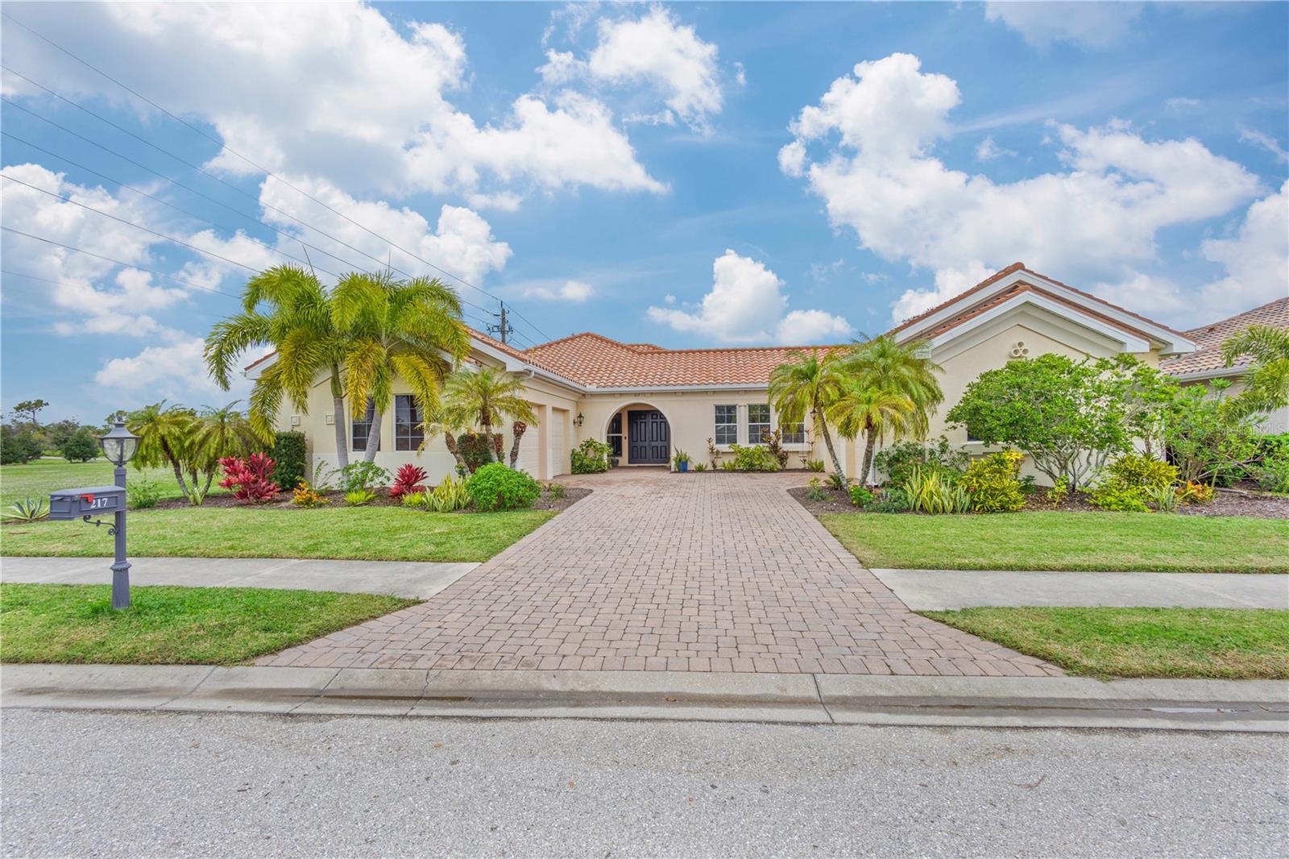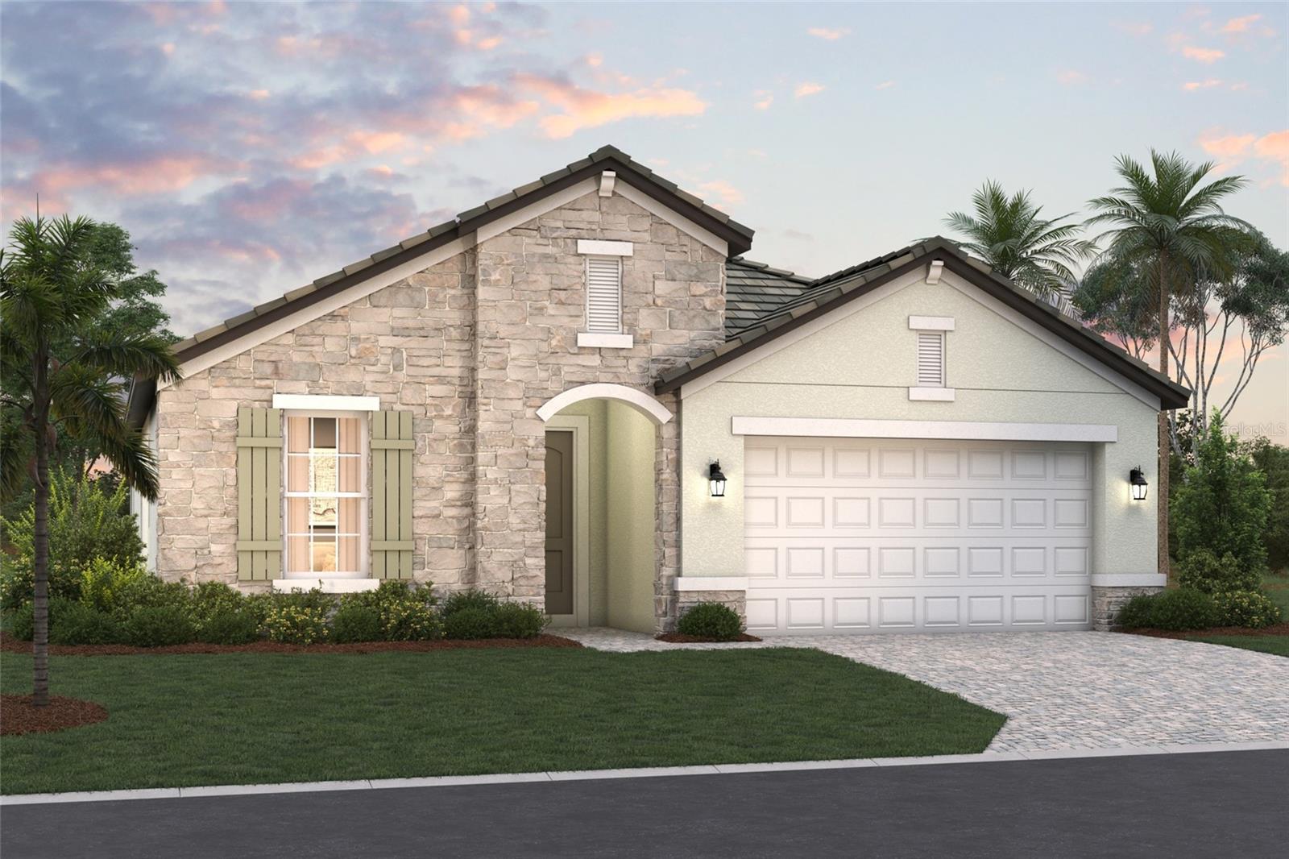2125 Calusa Lakes Blvd, Nokomis, Florida
List Price: $824,900
MLS Number:
A4443274
- Status: Sold
- Sold Date: Jul 24, 2020
- DOM: 323 days
- Square Feet: 3248
- Bedrooms: 3
- Baths: 3
- Garage: 3
- City: NOKOMIS
- Zip Code: 34275
- Year Built: 2011
- HOA Fee: $219
- Payments Due: Quarterly
Misc Info
Subdivision: Calusa Lakes,
Annual Taxes: $6,856
HOA Fee: $219
HOA Payments Due: Quarterly
Water View: Lake, Pond
Lot Size: 1/4 Acre to 21779 Sq. Ft.
Request the MLS data sheet for this property
Sold Information
CDD: $775,000
Sold Price per Sqft: $ 238.61 / sqft
Home Features
Appliances: Bar Fridge, Built-In Oven, Convection Oven, Cooktop, Dishwasher, Disposal, Dryer, Electric Water Heater, Exhaust Fan, Freezer, Ice Maker, Microwave
Flooring: Ceramic Tile, Engineered Hardwood
Fireplace: Gas, Living Room, Non Wood Burning
Air Conditioning: Central Air, Humidity Control
Exterior: Irrigation System, Lighting, Outdoor Grill, Outdoor Kitchen, Sliding Doors
Garage Features: Driveway, Garage Door Opener, Workshop in Garage
Room Dimensions
- Living Room: 15x13
- Dining: 11x14
- Master: 14x19
Schools
- Elementary: Laurel Nokomis Elementary
- High: Venice Senior High
- Map
- Street View


















































