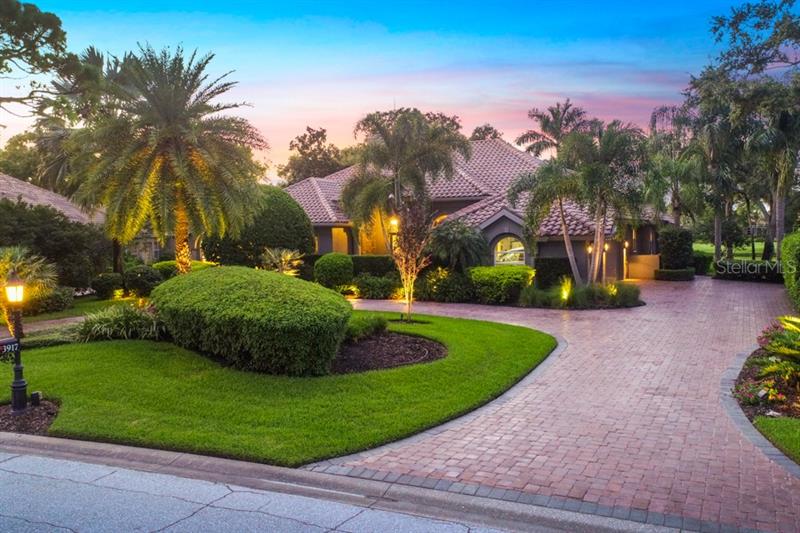3917 Boca Pointe Dr, Sarasota, Florida
List Price: $1,250,000
MLS Number:
A4443570
- Status: Sold
- Sold Date: Mar 17, 2020
- DOM: 128 days
- Square Feet: 5081
- Bedrooms: 4
- Baths: 3
- Half Baths: 1
- Garage: 3
- City: SARASOTA
- Zip Code: 34238
- Year Built: 1999
- HOA Fee: $693
- Payments Due: Quarterly
Misc Info
Subdivision: Prestancia
Annual Taxes: $9,693
HOA Fee: $693
HOA Payments Due: Quarterly
Water View: Lake
Lot Size: 1/2 Acre to 1 Acre
Request the MLS data sheet for this property
Sold Information
CDD: $1,150,000
Sold Price per Sqft: $ 226.33 / sqft
Home Features
Appliances: Built-In Oven, Cooktop, Dishwasher, Disposal, Dryer, Electric Water Heater, Exhaust Fan, Microwave, Refrigerator, Washer
Flooring: Bamboo, Ceramic Tile, Porcelain Tile, Wood
Fireplace: Gas, Living Room, Master Bedroom
Air Conditioning: Central Air
Exterior: Irrigation System, Lighting, Outdoor Kitchen, Outdoor Shower, Rain Gutters, Sidewalk, Sliding Doors, Storage
Garage Features: Circular Driveway, Garage Door Opener, Garage Faces Side, Guest, Oversized
Room Dimensions
Schools
- Elementary: Gulf Gate Elementary
- High: Riverview High
- Map
- Street View


















































