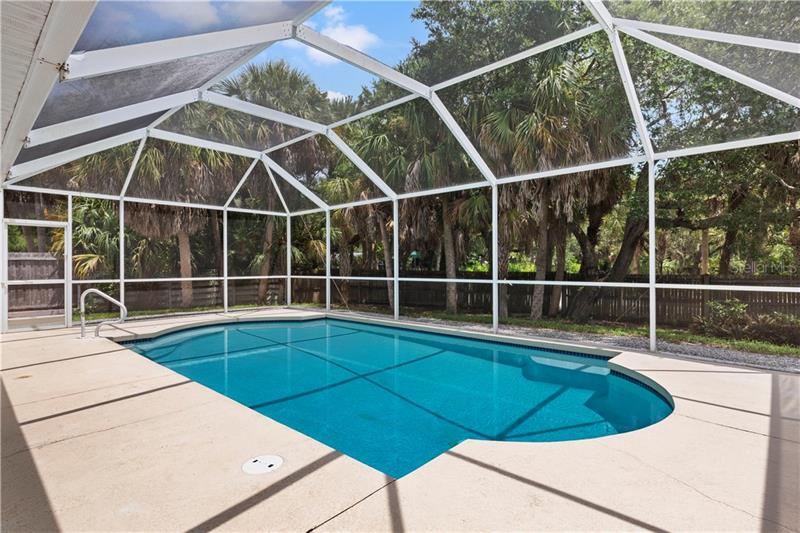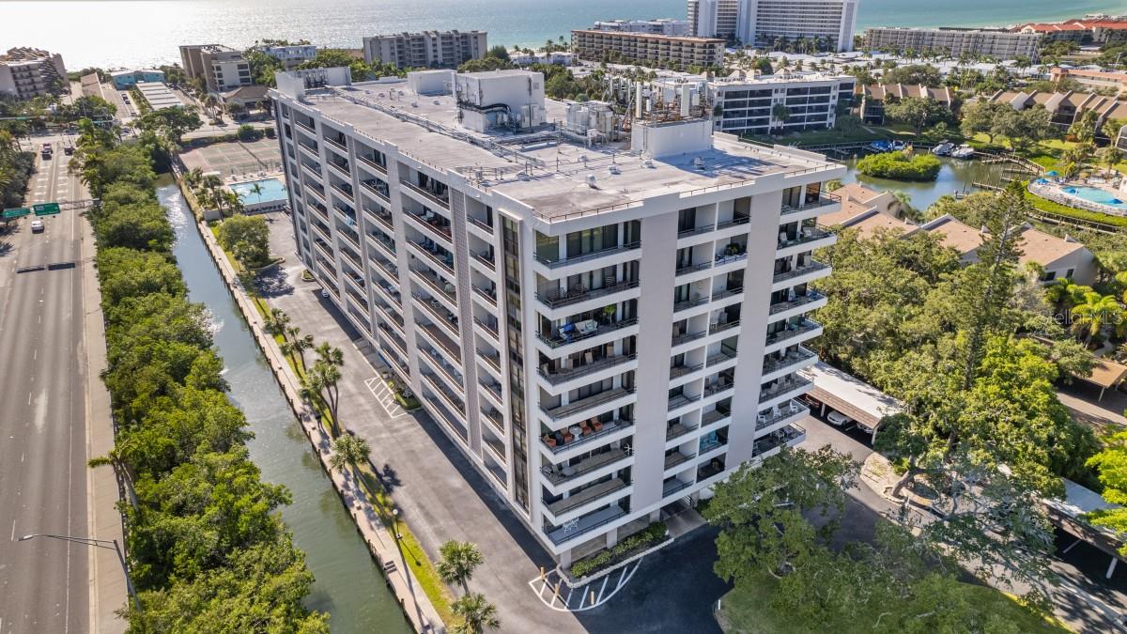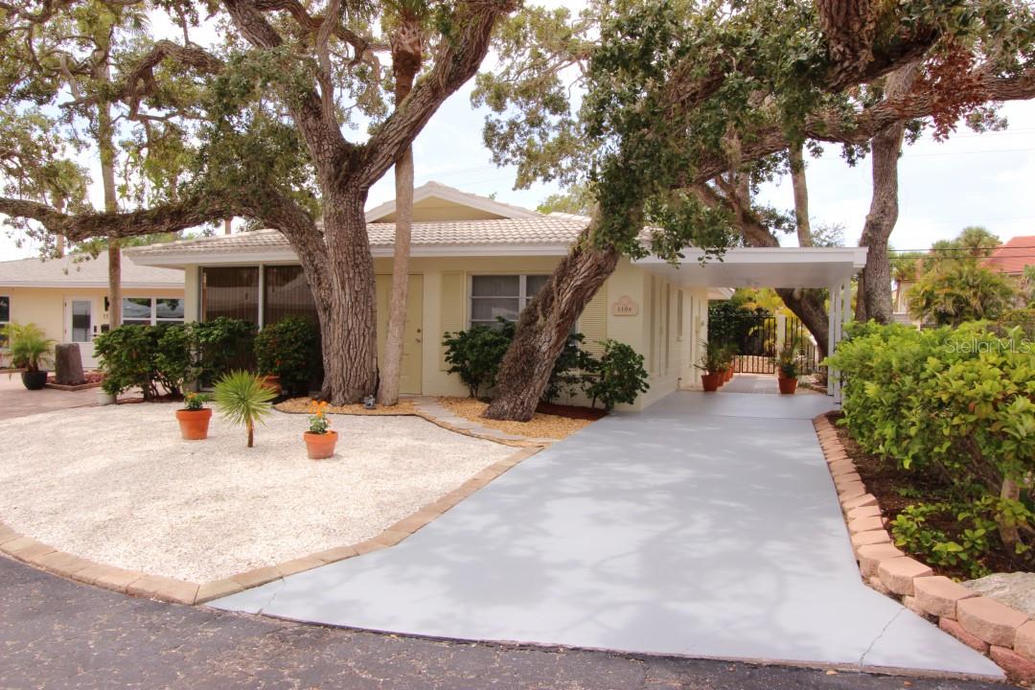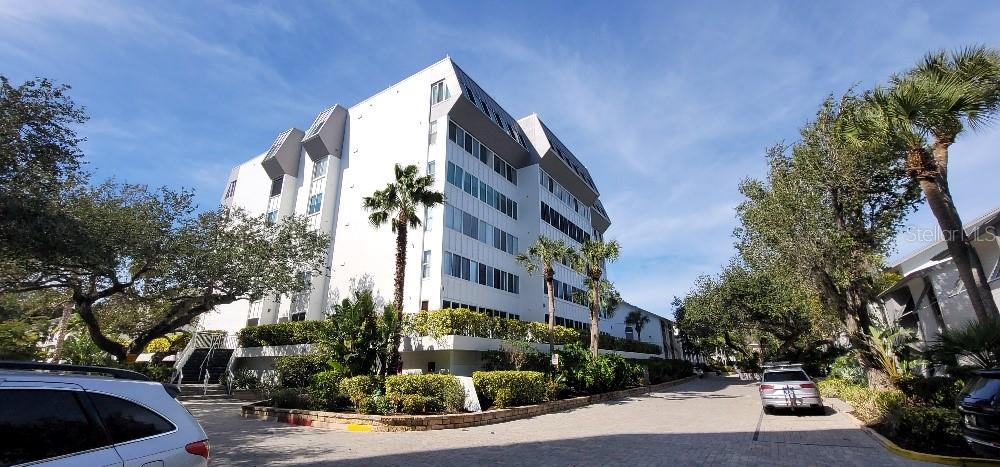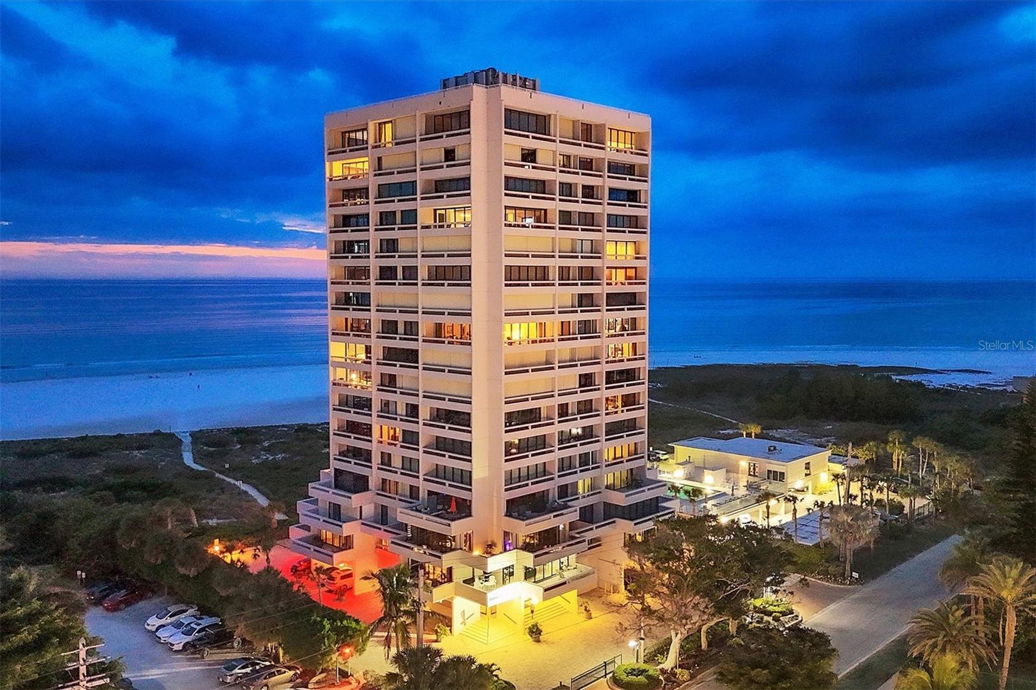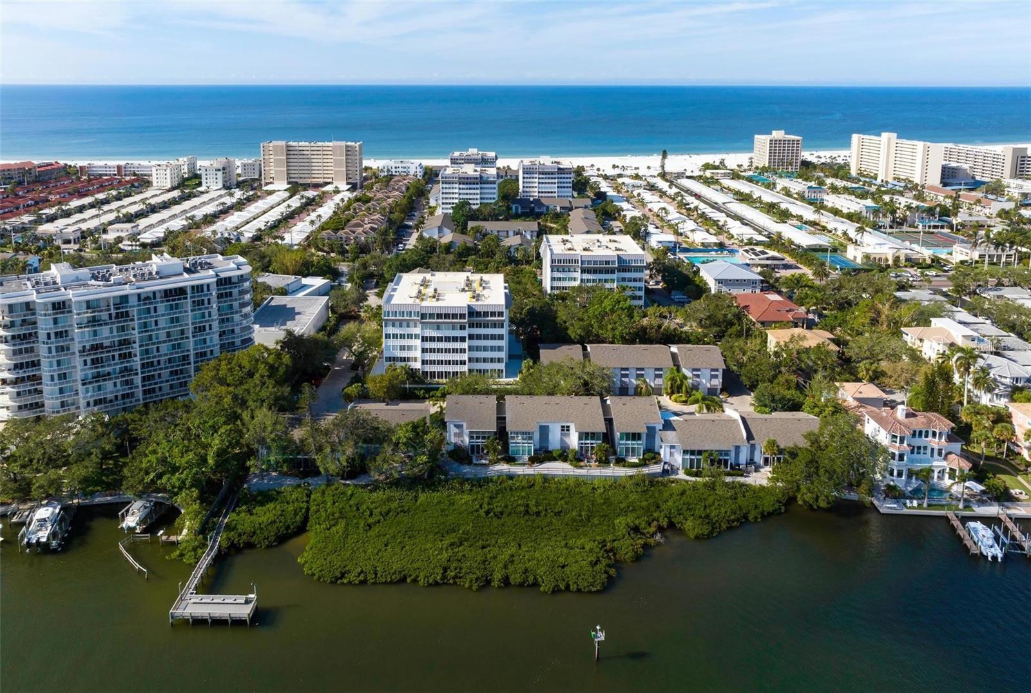5161 Sandy Beach Ave, Sarasota, Florida
List Price: $749,000
MLS Number:
A4443652
- Status: Sold
- Sold Date: Jun 11, 2020
- DOM: 273 days
- Square Feet: 2076
- Bedrooms: 3
- Baths: 3
- Garage: 2
- City: SARASOTA
- Zip Code: 34242
- Year Built: 1978
Misc Info
Subdivision: Siesta Beach
Annual Taxes: $6,898
Lot Size: 1/4 Acre to 21779 Sq. Ft.
Request the MLS data sheet for this property
Sold Information
CDD: $695,000
Sold Price per Sqft: $ 334.78 / sqft
Home Features
Appliances: Dishwasher, Disposal, Dryer, Electric Water Heater, Microwave, Range, Refrigerator, Washer
Flooring: Ceramic Tile, Laminate, Porcelain Tile
Fireplace: Family Room, Wood Burning
Air Conditioning: Central Air, Zoned
Exterior: Other
Garage Features: Garage Door Opener
Room Dimensions
- Map
- Street View
