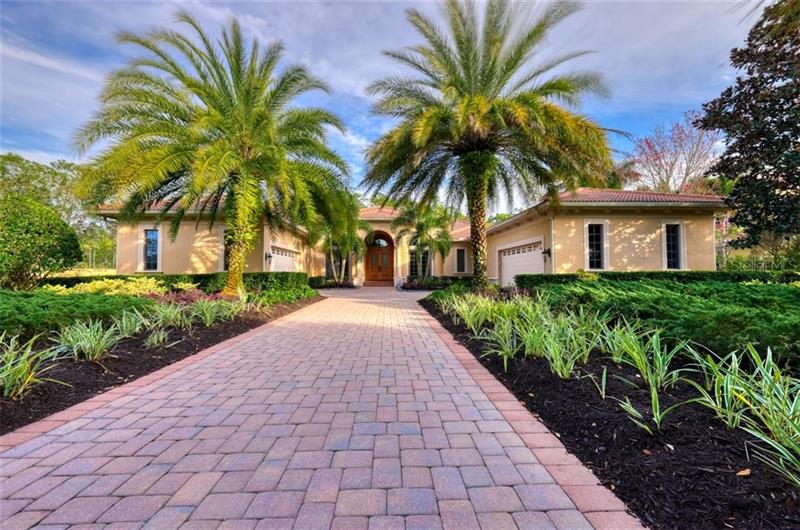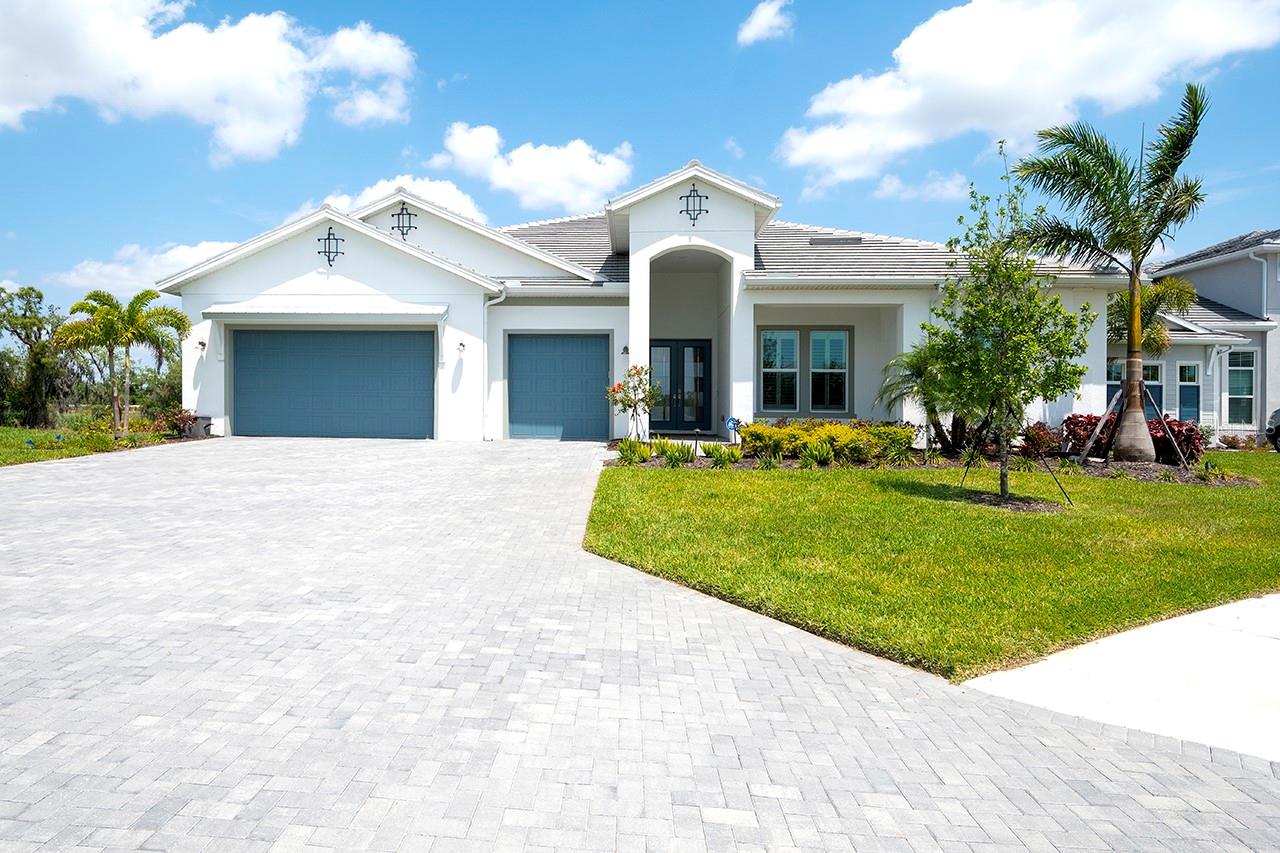19432 Ganton Ave, Bradenton, Florida
List Price: $1,575,000
MLS Number:
A4444895
- Status: Sold
- Sold Date: Mar 31, 2021
- DOM: 523 days
- Square Feet: 4501
- Bedrooms: 4
- Baths: 3
- Half Baths: 2
- Garage: 4
- City: BRADENTON
- Zip Code: 34202
- Year Built: 2007
- HOA Fee: $1,381
- Payments Due: Quarterly
Misc Info
Subdivision: Concession Ph I
Annual Taxes: $16,723
HOA Fee: $1,381
HOA Payments Due: Quarterly
Lot Size: 1/2 to less than 1
Request the MLS data sheet for this property
Sold Information
CDD: $1,350,000
Sold Price per Sqft: $ 299.93 / sqft
Home Features
Appliances: Bar Fridge, Built-In Oven, Convection Oven, Dishwasher, Disposal, Dryer, Gas Water Heater, Ice Maker, Microwave, Range, Range Hood, Refrigerator, Washer, Water Filtration System, Water Softener, Wine Refrigerator
Flooring: Carpet, Ceramic Tile, Wood
Fireplace: Gas, Family Room, Other Room
Air Conditioning: Central Air, Zoned
Exterior: Irrigation System, Lighting, Outdoor Grill, Outdoor Kitchen, Rain Gutters, Sliding Doors
Garage Features: Driveway, Garage Door Opener, Garage Faces Side, Golf Cart Garage, Golf Cart Parking, Oversized, Split Garage
Room Dimensions
Schools
- Elementary: Robert E Willis Elementar
- High: Lakewood Ranch High
- Map
- Street View





























































