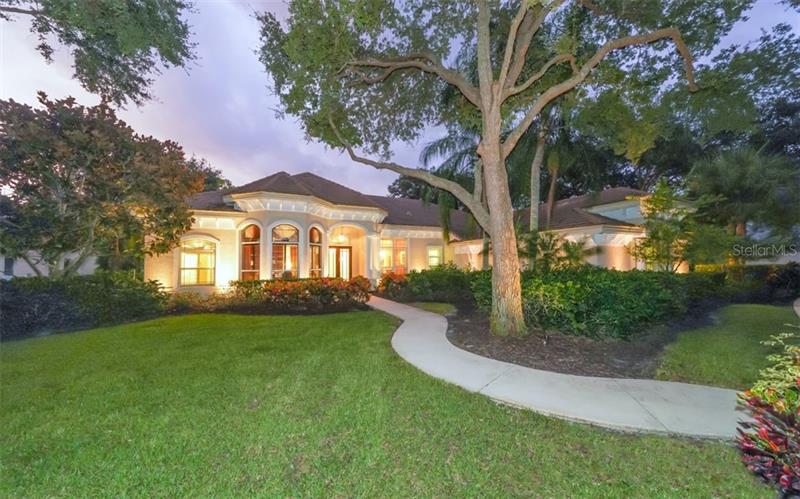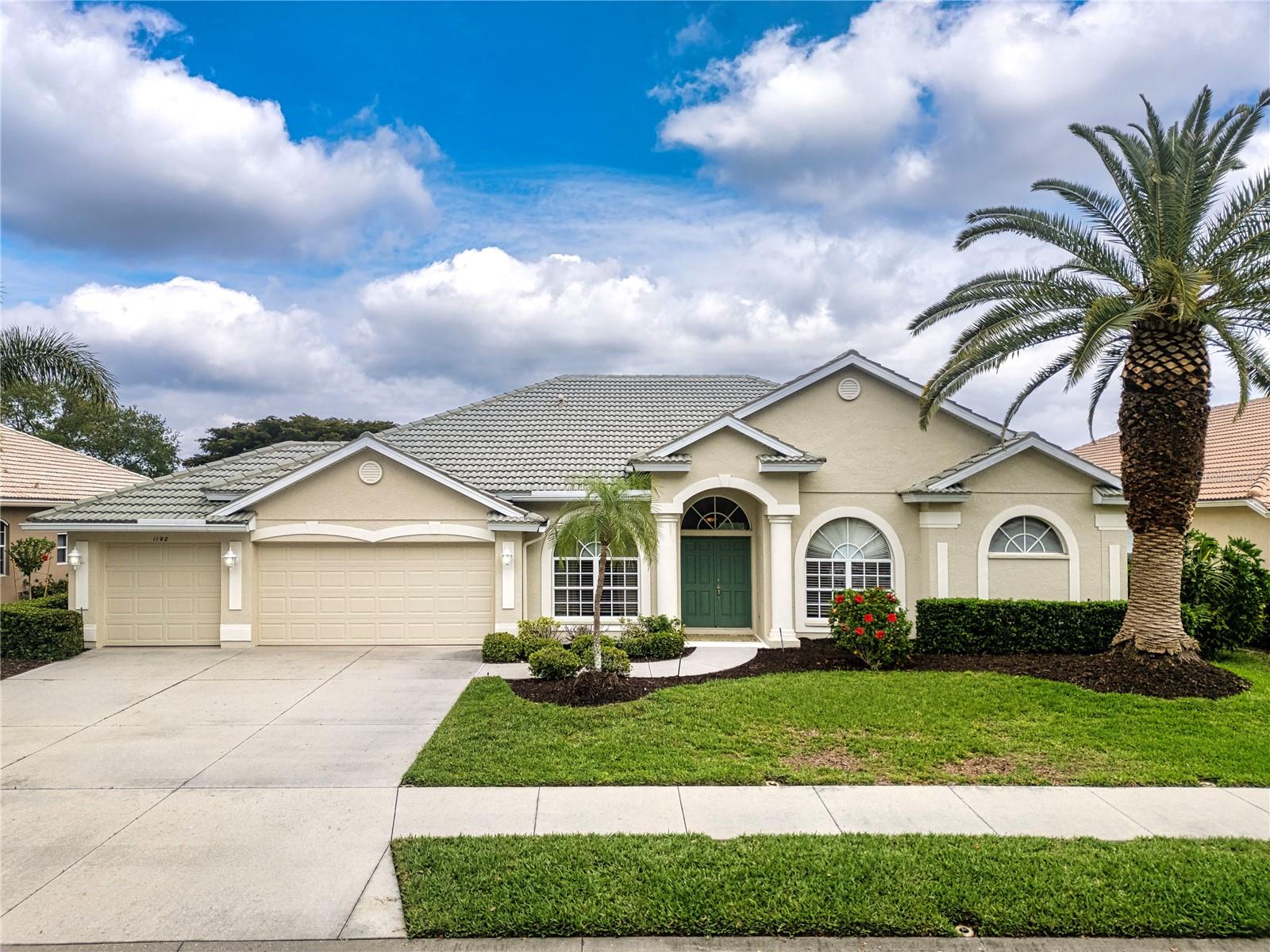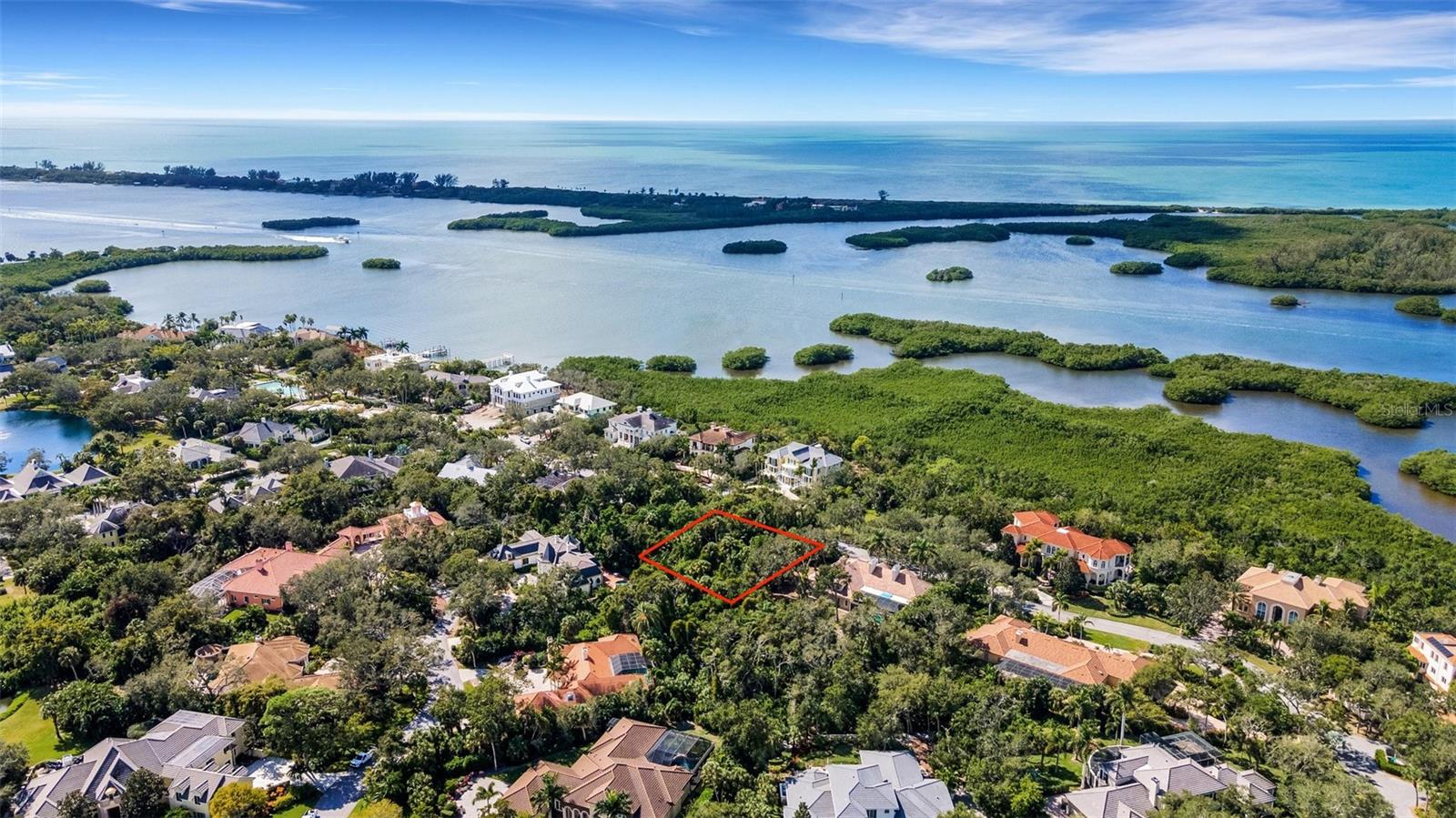423 Macewen Dr, Osprey, Florida
List Price: $850,000
MLS Number:
A4445704
- Status: Sold
- Sold Date: Nov 24, 2020
- DOM: 373 days
- Square Feet: 3832
- Bedrooms: 4
- Baths: 3
- Half Baths: 1
- Garage: 3
- City: OSPREY
- Zip Code: 34229
- Year Built: 2000
- HOA Fee: $400
- Payments Due: Quarterly
Misc Info
Subdivision: Oaks 2 Ph 3
Annual Taxes: $6,141
HOA Fee: $400
HOA Payments Due: Quarterly
Lot Size: 1/2 to less than 1
Request the MLS data sheet for this property
Sold Information
CDD: $815,000
Sold Price per Sqft: $ 212.68 / sqft
Home Features
Appliances: Built-In Oven, Cooktop, Dishwasher, Disposal, Dryer, Electric Water Heater, Exhaust Fan, Microwave, Refrigerator, Washer
Flooring: Carpet, Ceramic Tile, Wood
Fireplace: Gas, Living Room
Air Conditioning: Central Air, Zoned
Exterior: Irrigation System, Lighting, Rain Gutters, Sliding Doors
Garage Features: Circular Driveway, Garage Door Opener
Room Dimensions
Schools
- Elementary: Laurel Nokomis Elementary
- High: Venice Senior High
- Map
- Street View



