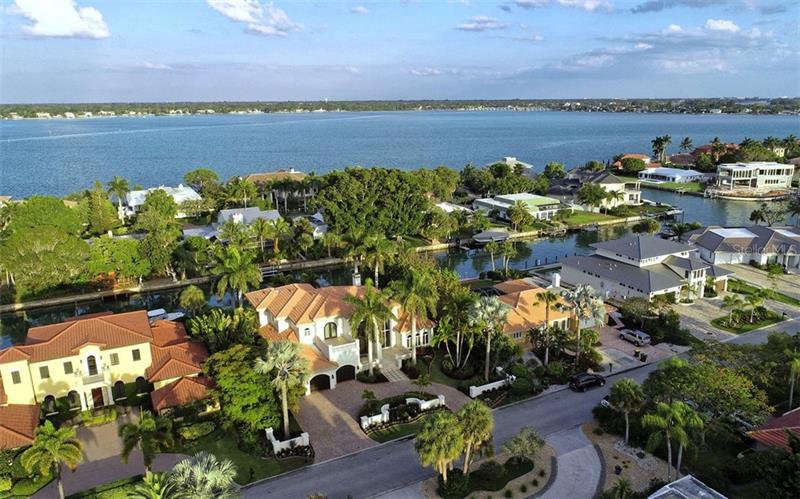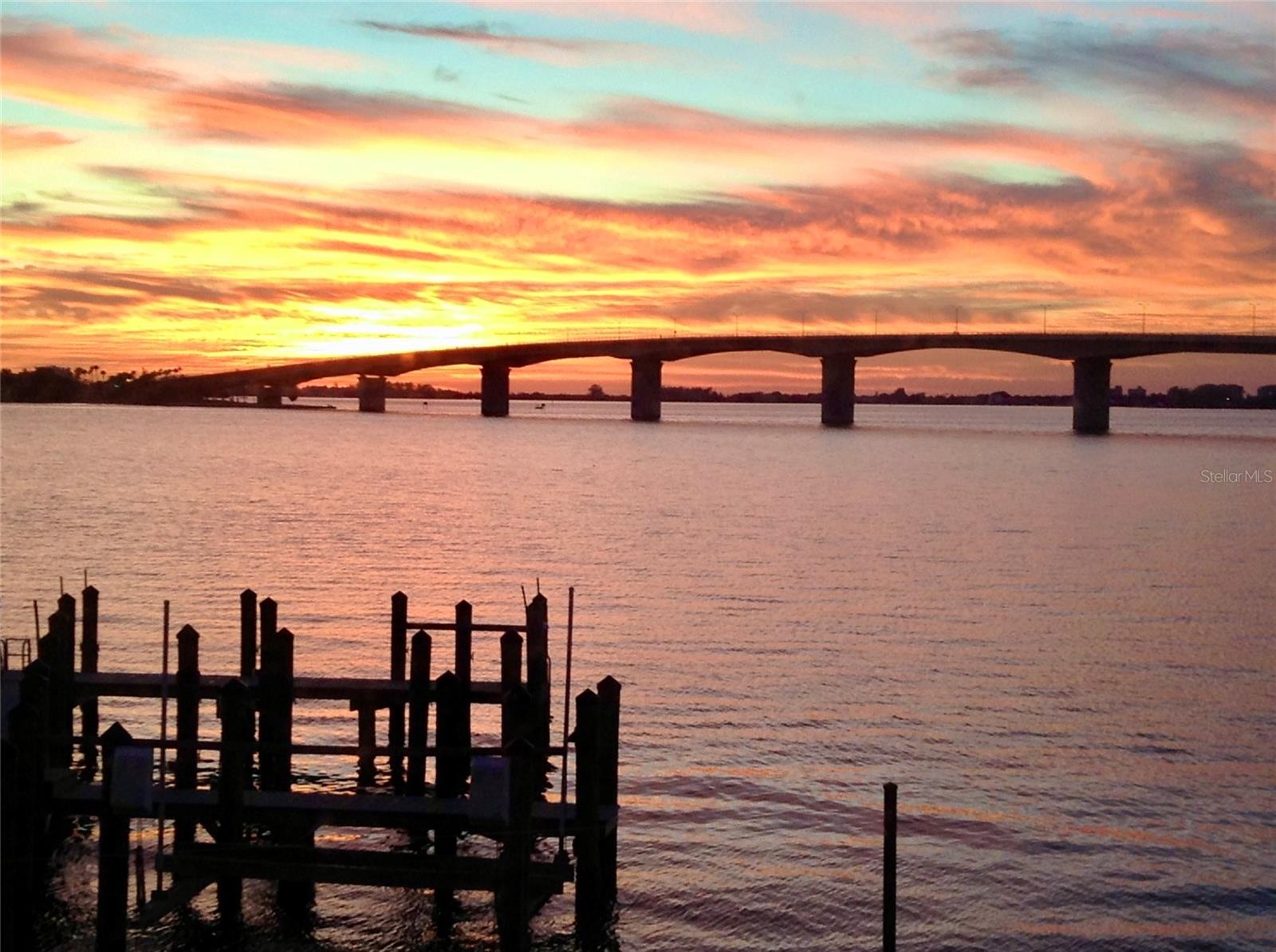476 Partridge Cir, Sarasota, Florida
List Price: $3,499,000
MLS Number:
A4447254
- Status: Sold
- Sold Date: Oct 28, 2020
- DOM: 322 days
- Square Feet: 5267
- Bedrooms: 5
- Baths: 4
- Half Baths: 2
- Garage: 3
- City: SARASOTA
- Zip Code: 34236
- Year Built: 2002
- HOA Fee: $650
- Payments Due: Annually
Misc Info
Subdivision: Bird Key Sub
Annual Taxes: $32,747
HOA Fee: $650
HOA Payments Due: Annually
Water Front: Canal - Saltwater
Water View: Canal
Water Access: Bay/Harbor, Canal - Saltwater
Water Extras: Dock - Wood, Sailboat Water, Seawall - Other
Lot Size: 1/4 to less than 1/2
Request the MLS data sheet for this property
Sold Information
CDD: $3,300,000
Sold Price per Sqft: $ 626.54 / sqft
Home Features
Appliances: Built-In Oven, Dishwasher, Disposal, Dryer, Electric Water Heater, Microwave, Range, Range Hood, Refrigerator, Washer, Wine Refrigerator
Flooring: Marble, Wood
Fireplace: Living Room, Wood Burning
Air Conditioning: Central Air, Zoned
Exterior: Balcony, French Doors, Hurricane Shutters, Irrigation System, Lighting, Rain Gutters
Garage Features: Circular Driveway, Driveway, Garage Door Opener, Open, Oversized
Room Dimensions
Schools
- Elementary: Southside Elementary
- High: Booker High
- Map
- Street View





























