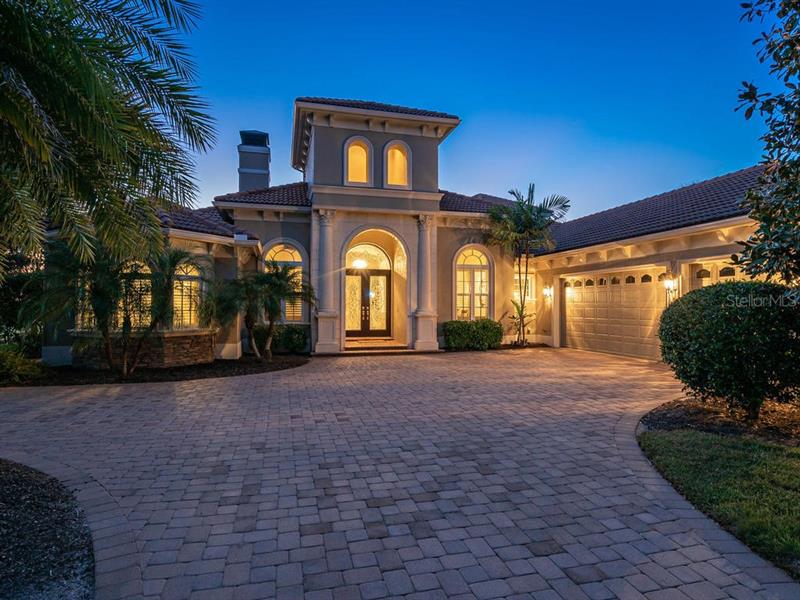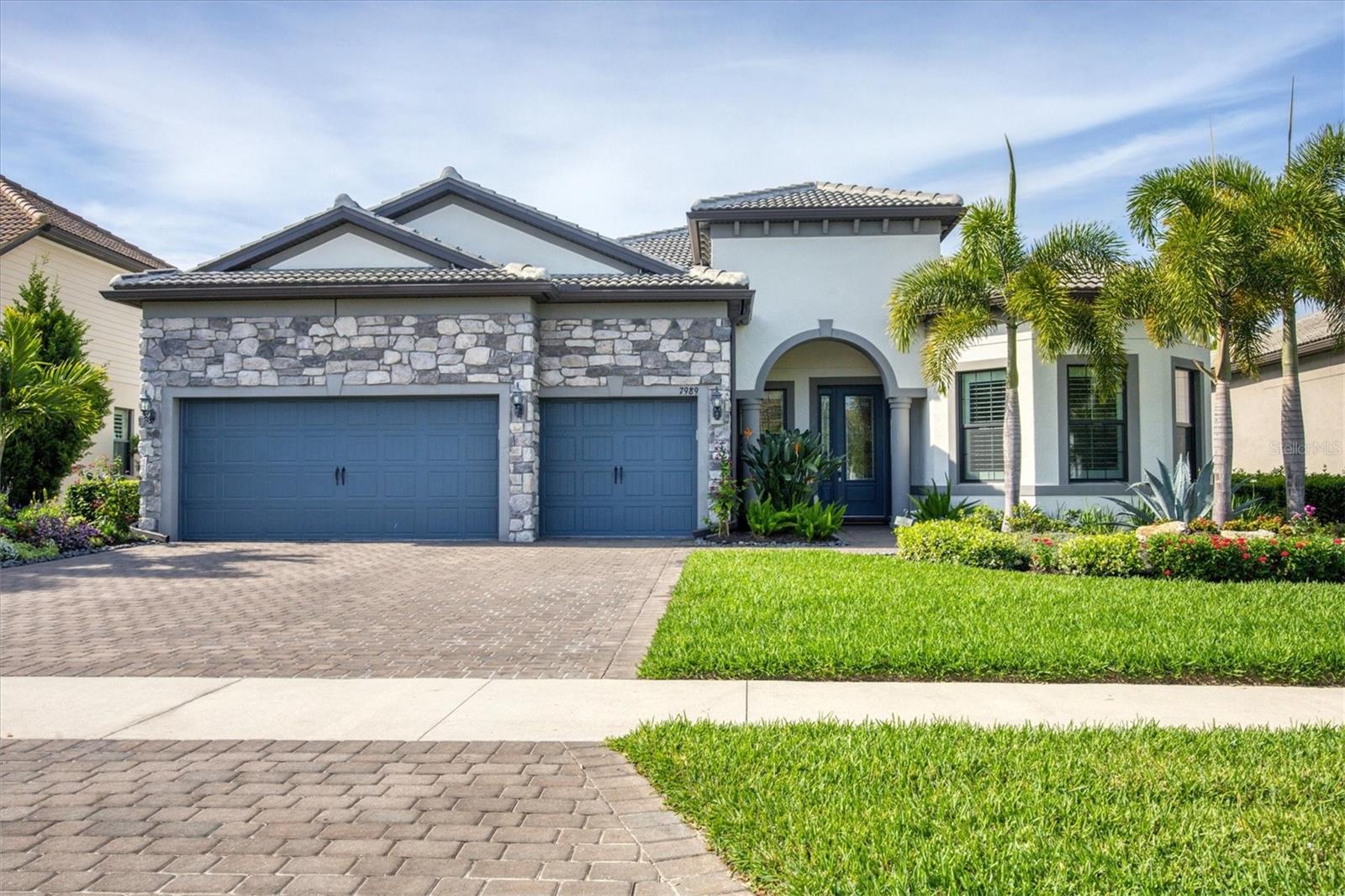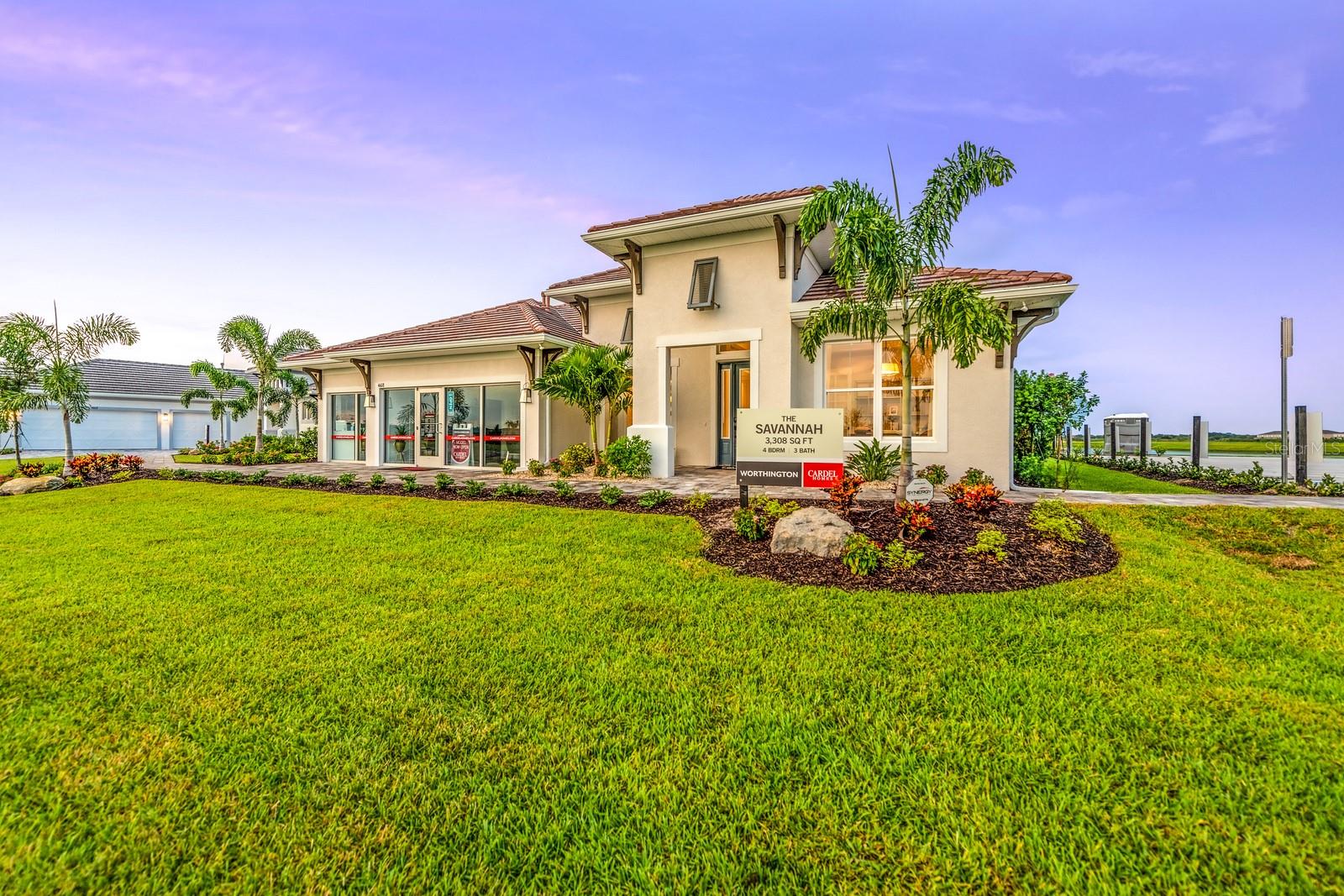3213 Founders Club Dr, Sarasota, Florida
List Price: $1,385,000
MLS Number:
A4447733
- Status: Sold
- Sold Date: Apr 30, 2020
- DOM: 176 days
- Square Feet: 4665
- Bedrooms: 4
- Baths: 4
- Garage: 3
- City: SARASOTA
- Zip Code: 34240
- Year Built: 2008
- HOA Fee: $4,878
- Payments Due: Annually
Misc Info
Subdivision: Founders Club
Annual Taxes: $12,736
HOA Fee: $4,878
HOA Payments Due: Annually
Water View: Lake
Lot Size: 1/2 Acre to 1 Acre
Request the MLS data sheet for this property
Sold Information
CDD: $1,300,000
Sold Price per Sqft: $ 278.67 / sqft
Home Features
Appliances: Bar Fridge, Built-In Oven, Convection Oven, Cooktop, Dishwasher, Electric Water Heater, Microwave, Refrigerator, Washer, Wine Refrigerator
Flooring: Carpet, Porcelain Tile, Wood
Fireplace: Gas
Air Conditioning: Central Air
Exterior: Irrigation System, Outdoor Grill, Outdoor Kitchen, Rain Gutters, Sliding Doors
Garage Features: Garage Door Opener
Room Dimensions
Schools
- Elementary: Tatum Ridge Elementary
- High: Sarasota High
- Map
- Street View





































