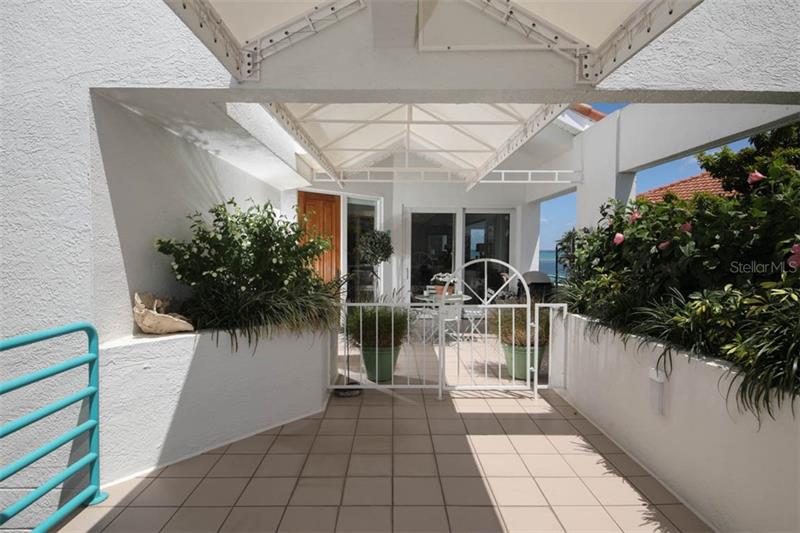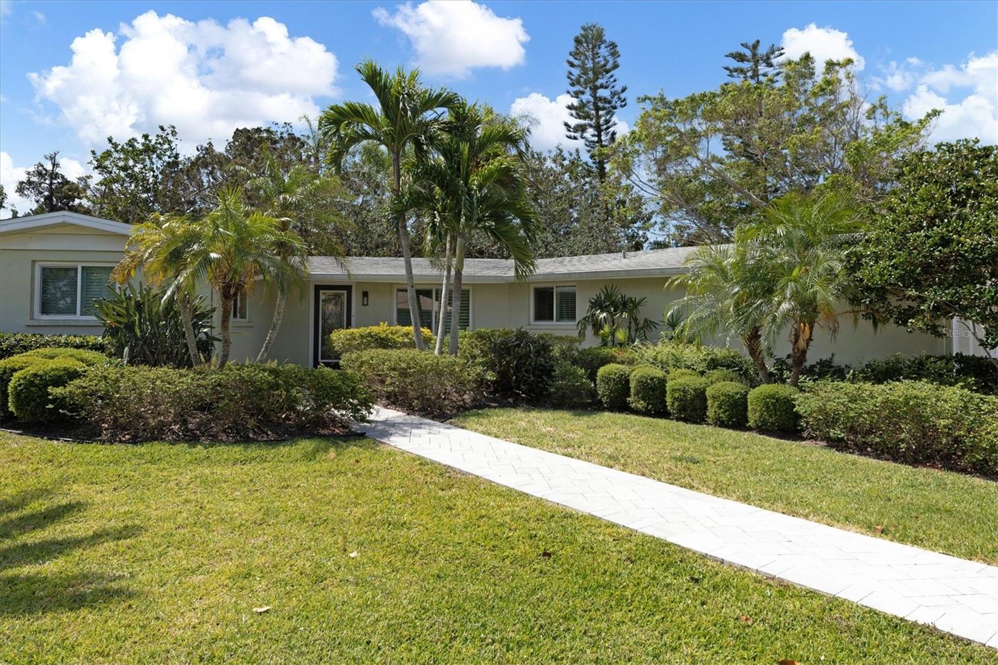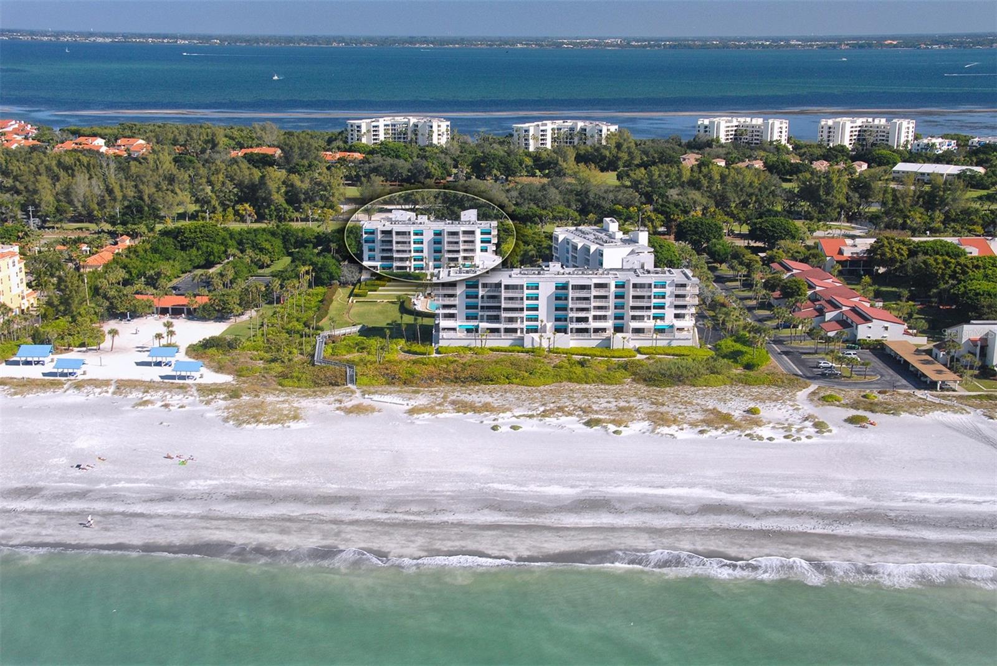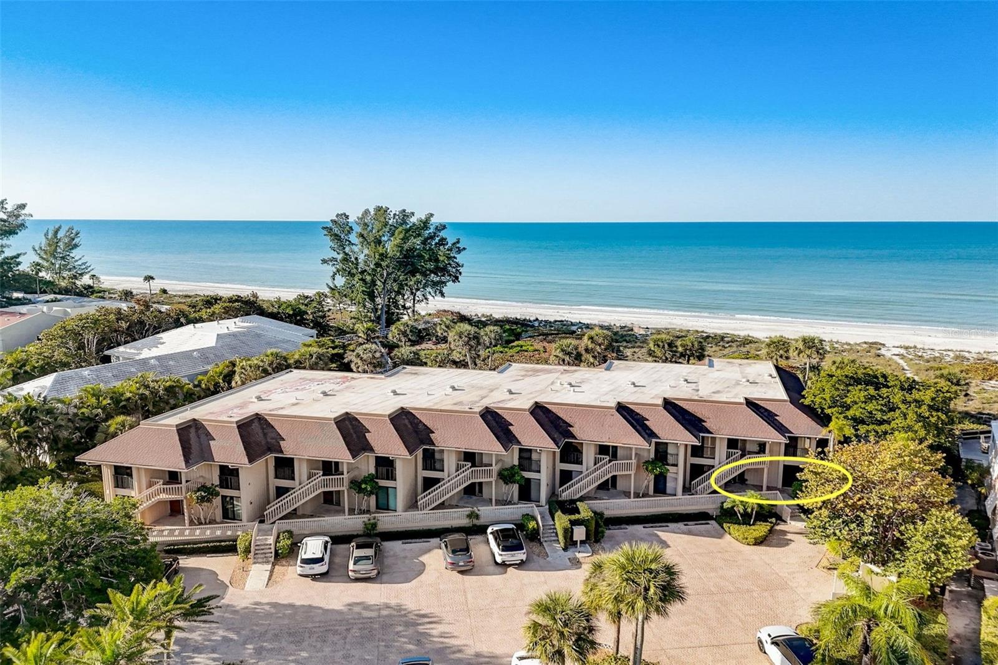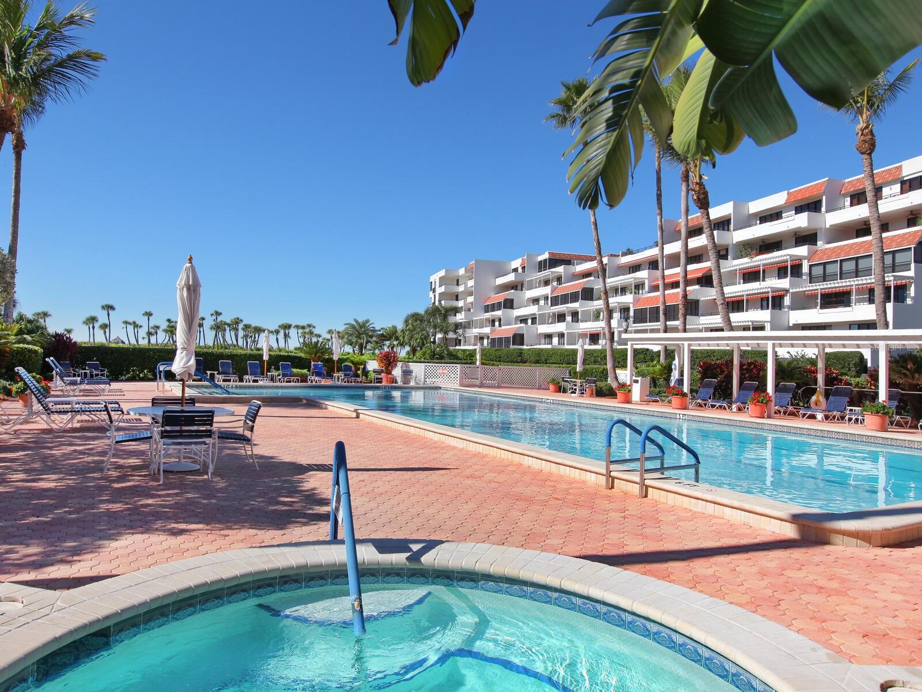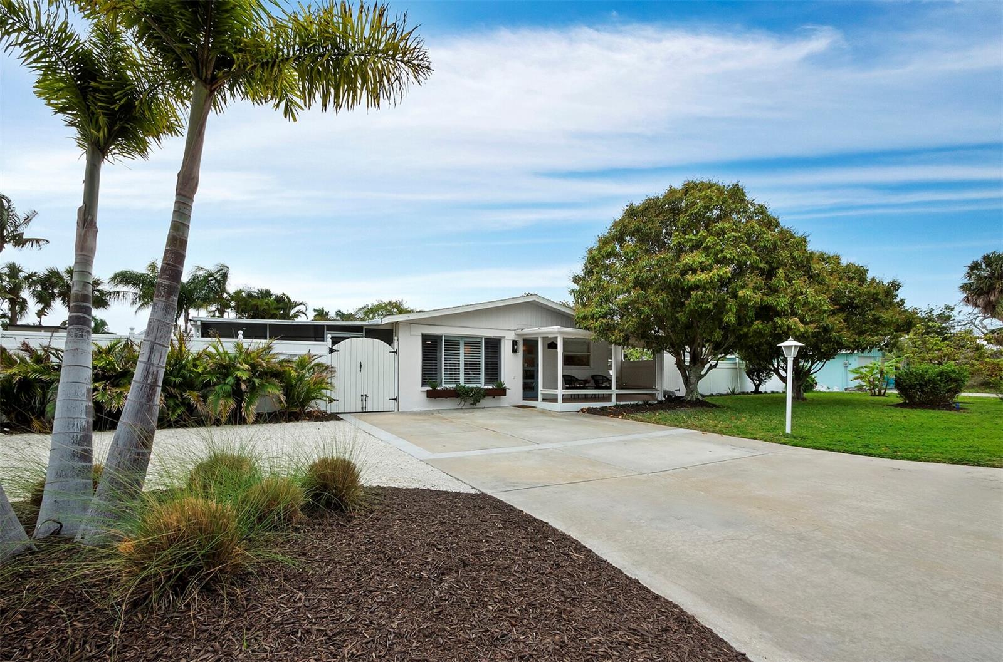350 Gulf Of Mexico Dr #233, Longboat Key, Florida
List Price: $1,299,000
MLS Number:
A4447913
- Status: Sold
- Sold Date: Mar 31, 2020
- DOM: 132 days
- Square Feet: 2880
- Bedrooms: 3
- Baths: 3
- Half Baths: 1
- Garage: 2
- City: LONGBOAT KEY
- Zip Code: 34228
- Year Built: 1992
Misc Info
Subdivision: Tangerine Bay Club
Annual Taxes: $11,727
Water Front: Bay/Harbor
Water View: Bay/Harbor - Full, Lagoon
Water Access: Bay/Harbor, Lagoon
Water Extras: Fishing Pier
Lot Size: Non-Applicable
Request the MLS data sheet for this property
Sold Information
CDD: $1,225,000
Sold Price per Sqft: $ 425.35 / sqft
Home Features
Appliances: Convection Oven, Cooktop, Dishwasher, Dryer, Electric Water Heater, Ice Maker, Microwave, Refrigerator, Washer
Flooring: Engineered Hardwood, Porcelain Tile
Fireplace: Gas, Living Room
Air Conditioning: Central Air
Exterior: Balcony, Irrigation System, Lighting, Sidewalk, Sliding Doors, Storage, Tennis Court(s)
Garage Features: Assigned, Garage Door Opener, Guest, Oversized, Under Building
Room Dimensions
Schools
- Elementary: Southside Elementary
- High: Booker High
- Map
- Street View
