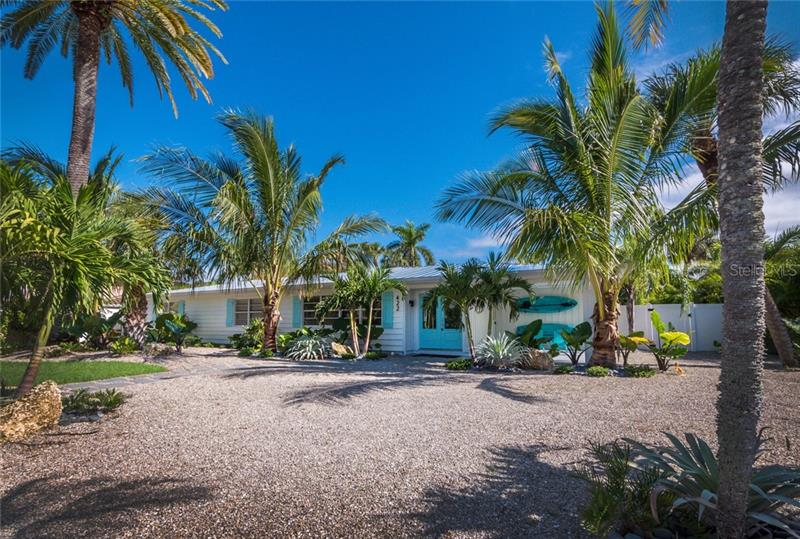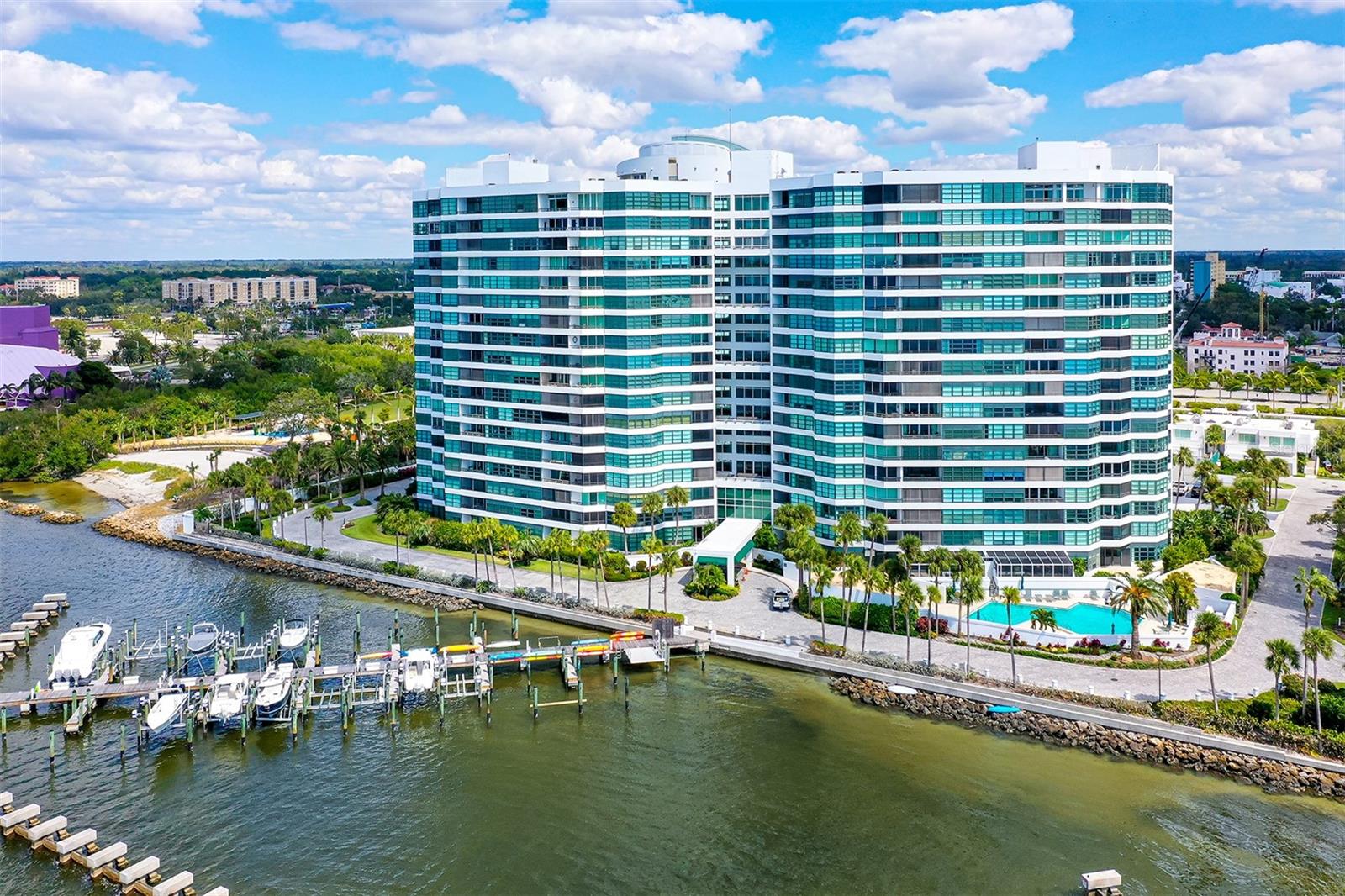422 S Washington Dr, Sarasota, Florida
List Price: $1,349,000
MLS Number:
A4448176
- Status: Sold
- Sold Date: Apr 07, 2020
- DOM: 166 days
- Square Feet: 1551
- Bedrooms: 3
- Baths: 2
- City: SARASOTA
- Zip Code: 34236
- Year Built: 1951
Misc Info
Subdivision: Saint Armands Div John Ringling Estates
Annual Taxes: $11,035
Lot Size: 1/4 Acre to 21779 Sq. Ft.
Request the MLS data sheet for this property
Sold Information
CDD: $1,250,000
Sold Price per Sqft: $ 805.93 / sqft
Home Features
Appliances: Dishwasher, Dryer, Microwave, Range, Washer
Flooring: Wood
Air Conditioning: Central Air
Exterior: Fenced, Irrigation System, Sidewalk, Sliding Doors
Garage Features: Driveway
Room Dimensions
- Great Room: 26x17
Schools
- Elementary: Southside Elementary
- High: Booker High
- Map
- Street View





































