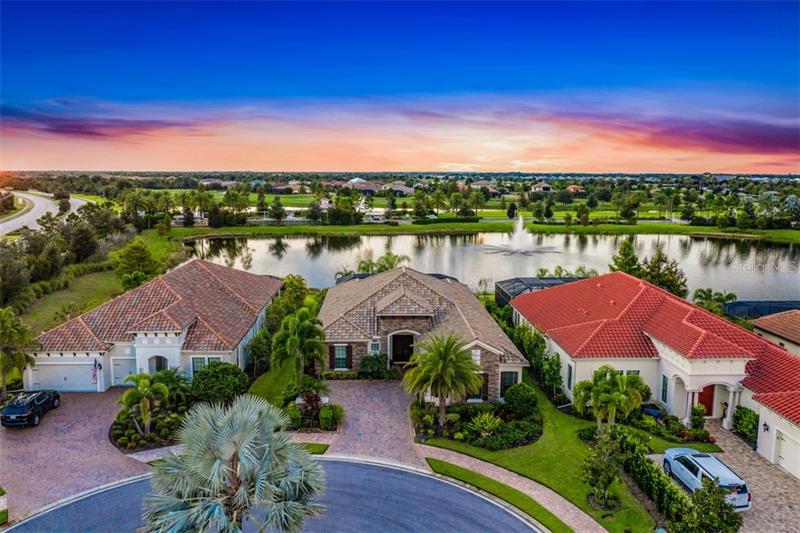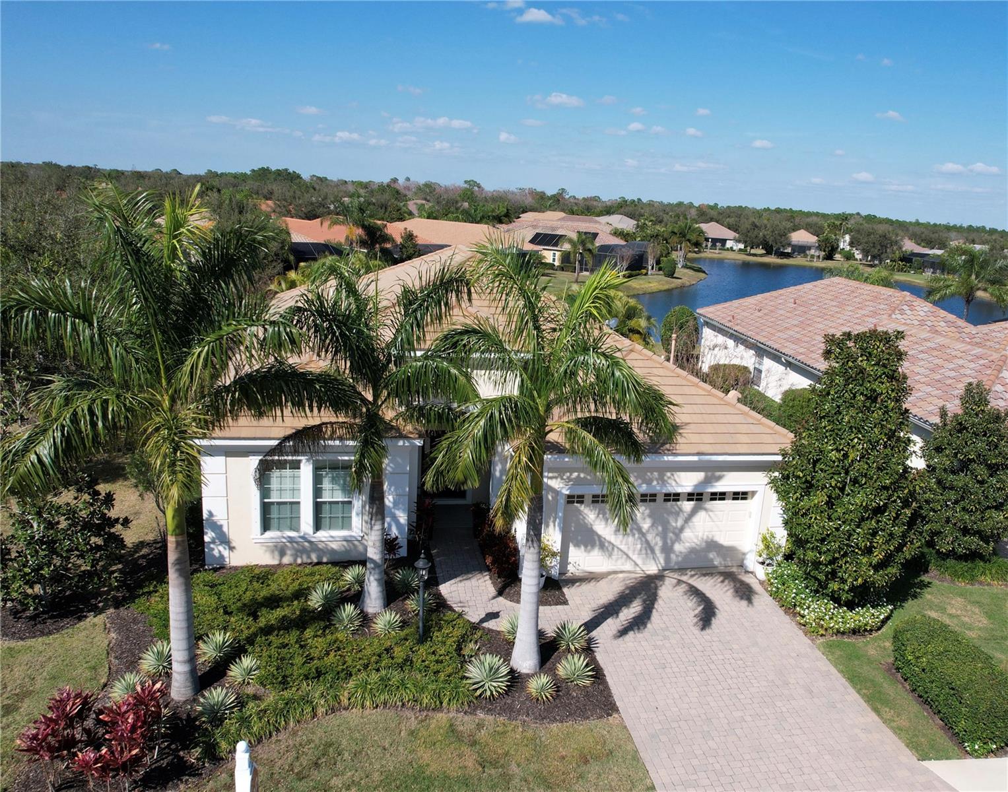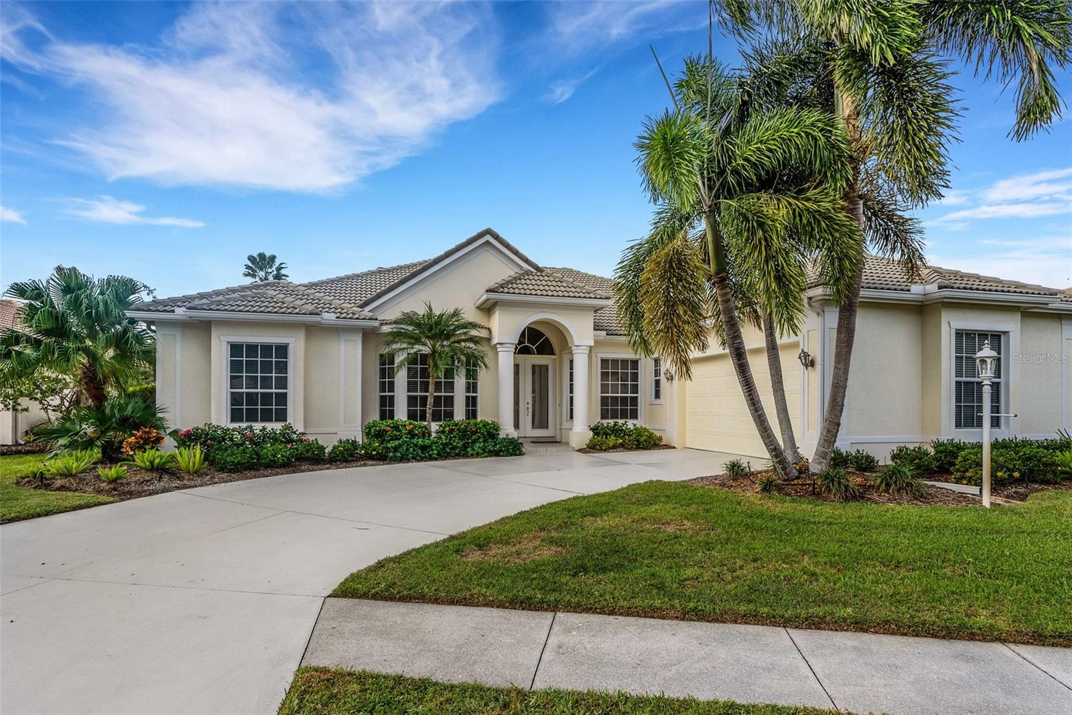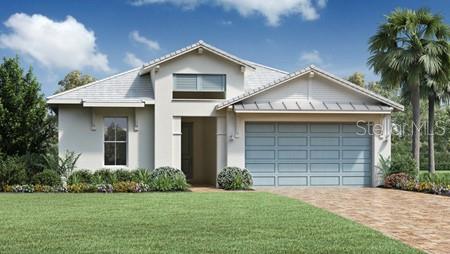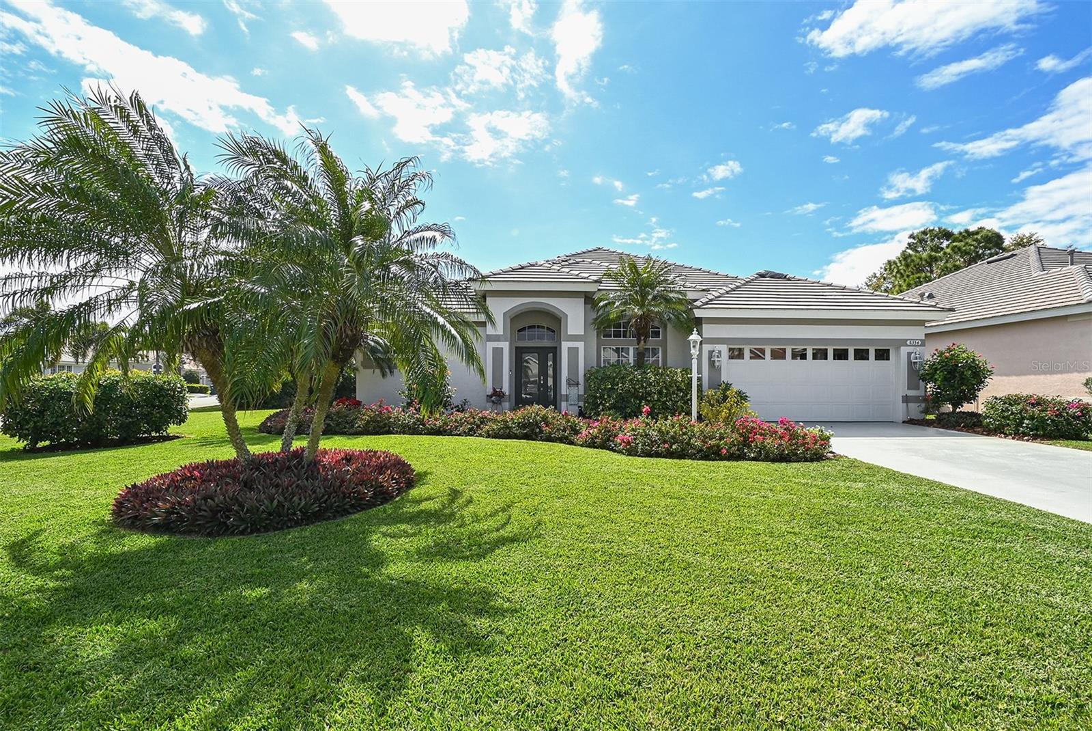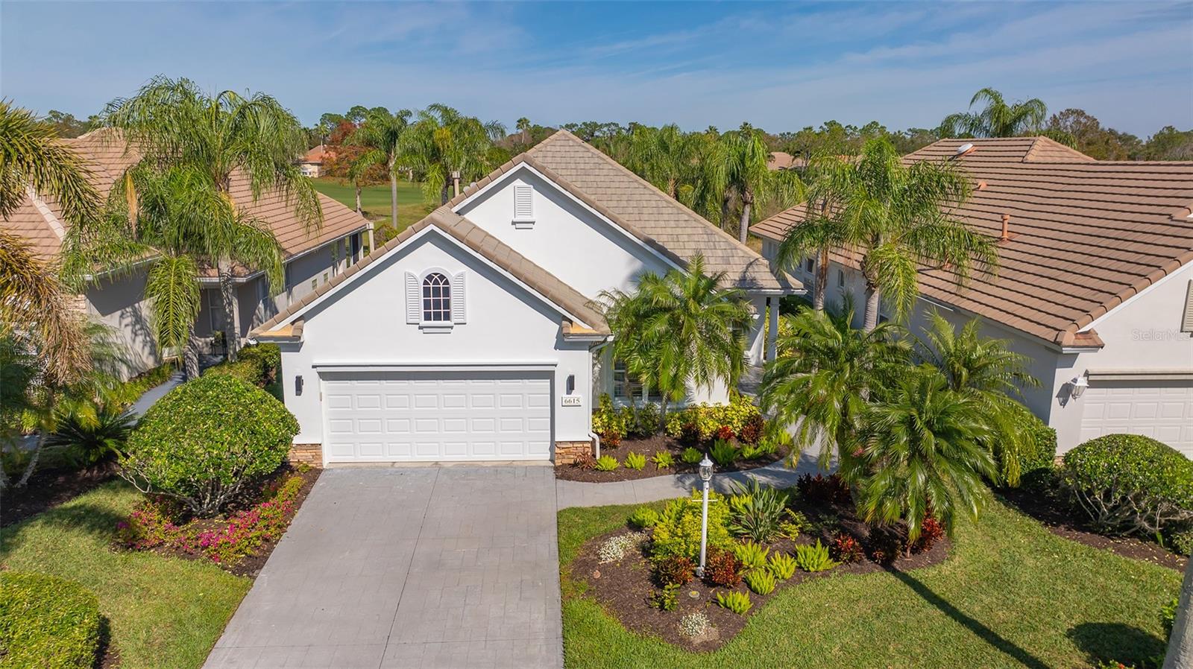16511 Berwick Ter, Lakewood Ranch, Florida
List Price: $850,000
MLS Number:
A4448590
- Status: Sold
- Sold Date: Mar 12, 2020
- DOM: 126 days
- Square Feet: 2933
- Bedrooms: 3
- Baths: 2
- Half Baths: 1
- Garage: 2
- City: LAKEWOOD RANCH
- Zip Code: 34202
- Year Built: 2016
- HOA Fee: $2,337
- Payments Due: Annually
Misc Info
Subdivision: Country Club East At Lakewood Ranch
Annual Taxes: $8,358
Annual CDD Fee: $3,492
HOA Fee: $2,337
HOA Payments Due: Annually
Water Front: Pond
Water View: Pond
Lot Size: Up to 10, 889 Sq. Ft.
Request the MLS data sheet for this property
Sold Information
CDD: $815,000
Sold Price per Sqft: $ 277.87 / sqft
Home Features
Appliances: Built-In Oven, Cooktop, Dishwasher, Disposal, Dryer, Gas Water Heater, Microwave, Range Hood, Refrigerator, Washer, Wine Refrigerator
Flooring: Carpet, Porcelain Tile, Wood
Air Conditioning: Central Air
Exterior: Irrigation System, Lighting, Outdoor Grill, Outdoor Kitchen, Rain Gutters, Sidewalk, Sliding Doors
Garage Features: Driveway, Garage Door Opener, Garage Faces Side
Room Dimensions
- Kitchen: 14x28
- Great Room: 23x16
- Master: 18x19
Schools
- Elementary: Robert E Willis Elementar
- High: Lakewood Ranch High
- Map
- Street View
