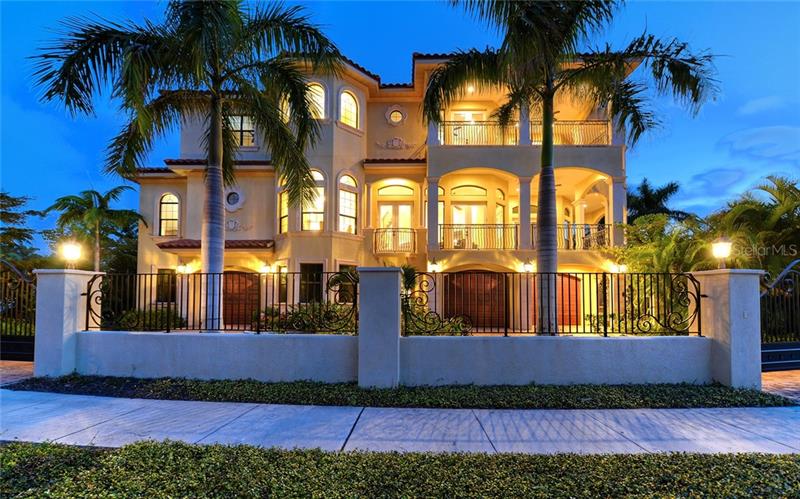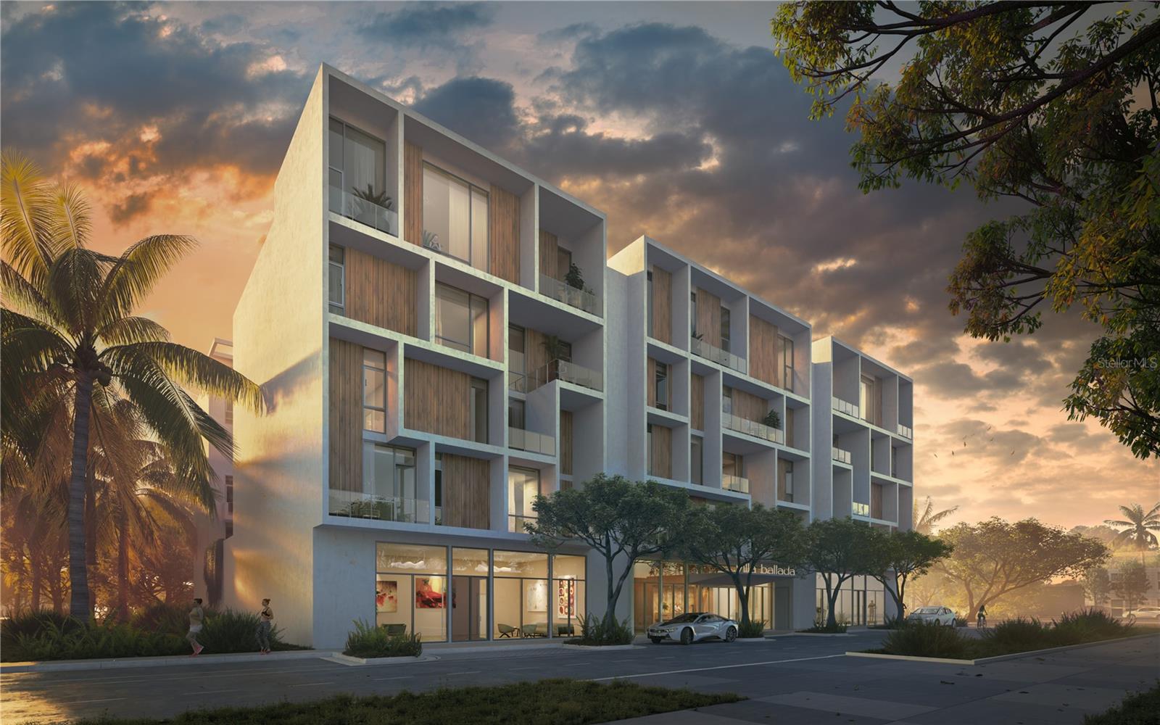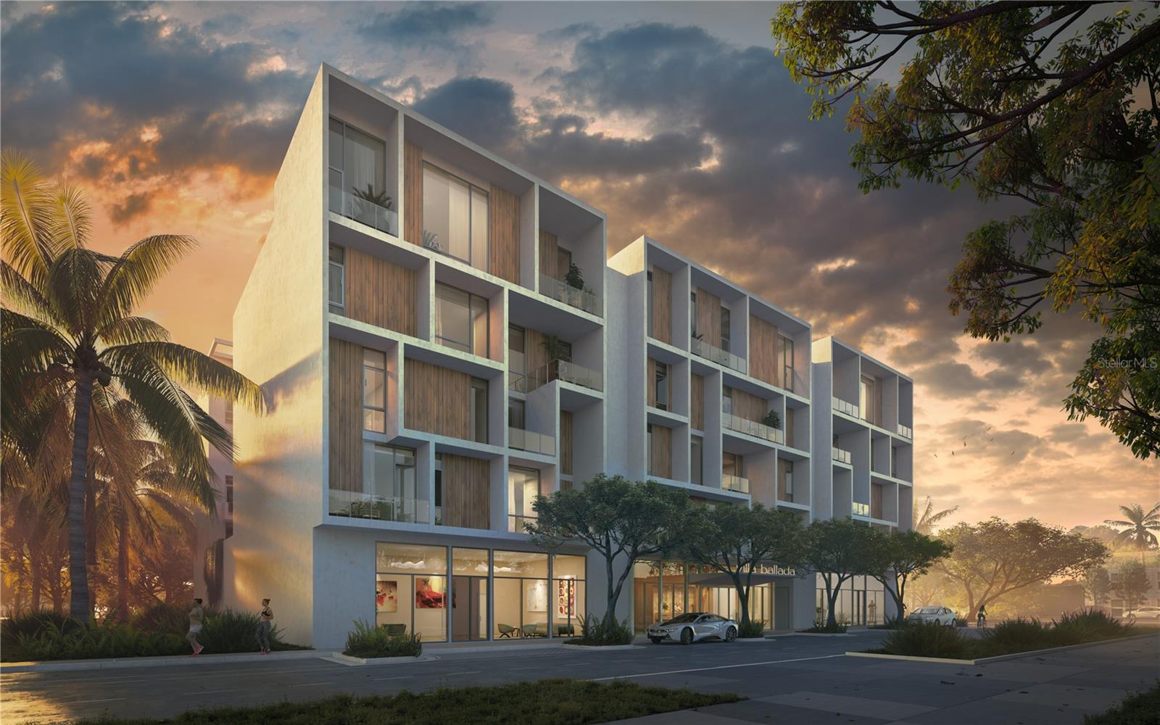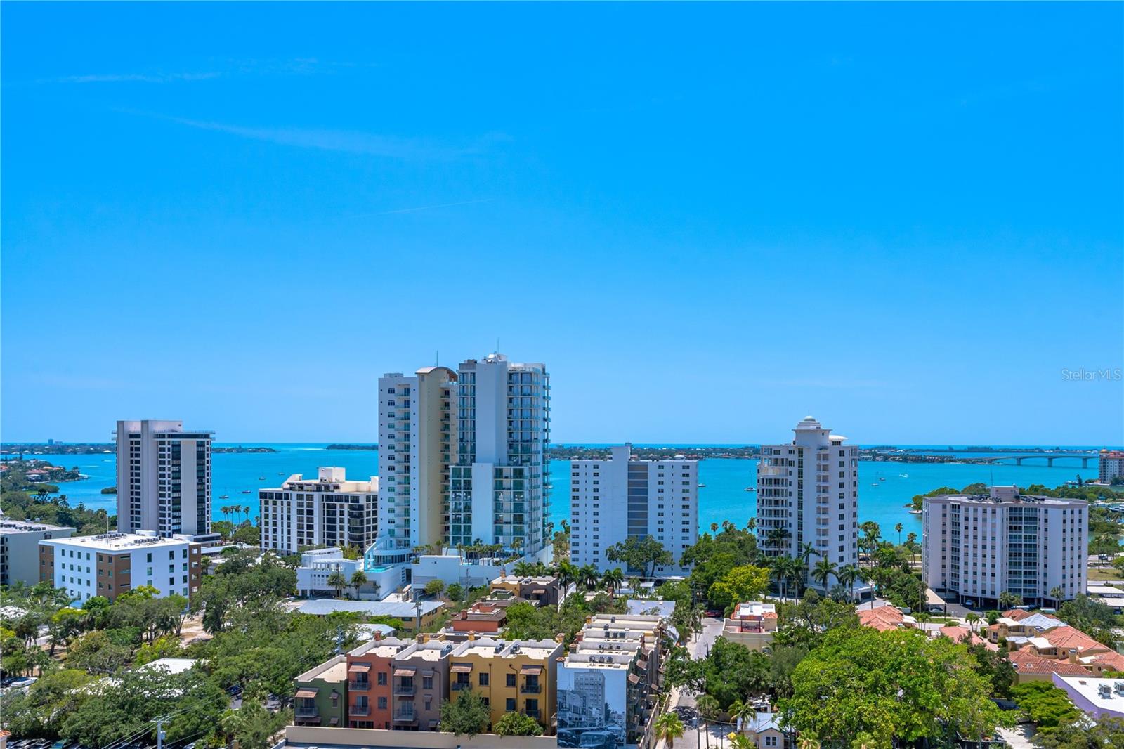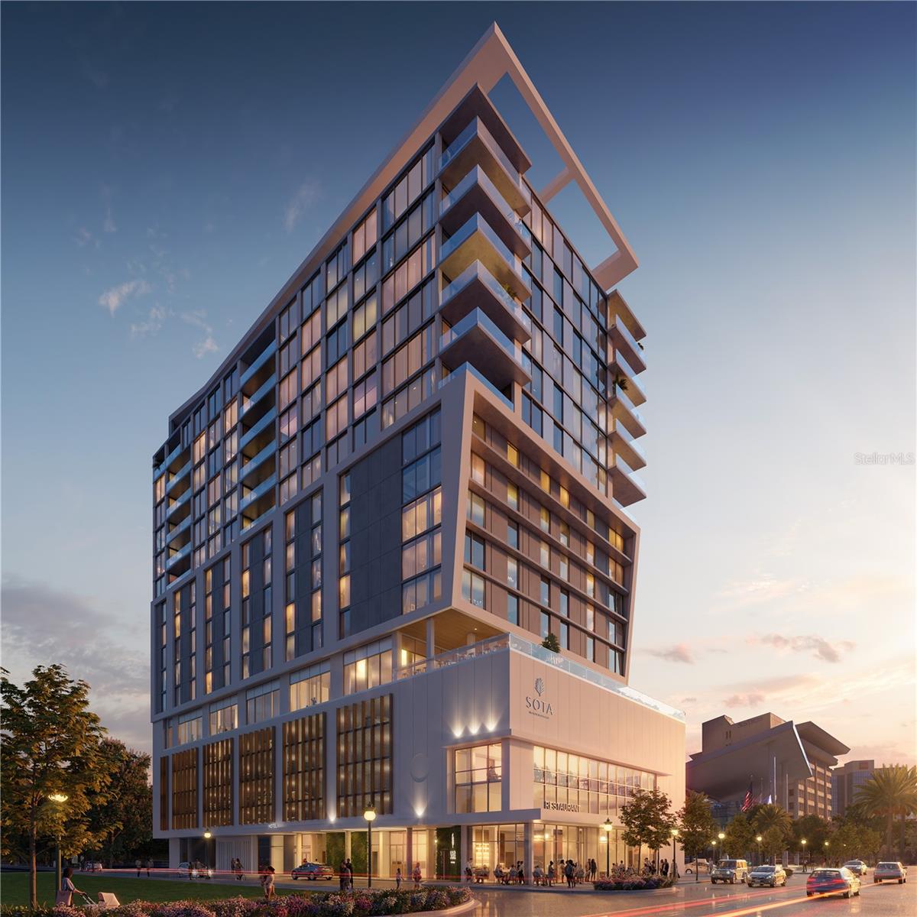263 N Washington Dr, Sarasota, Florida
List Price: $2,250,000
MLS Number:
A4448901
- Status: Sold
- Sold Date: Dec 07, 2020
- DOM: 381 days
- Square Feet: 3926
- Bedrooms: 4
- Baths: 4
- Half Baths: 1
- Garage: 3
- City: SARASOTA
- Zip Code: 34236
- Year Built: 2013
Misc Info
Subdivision: Saint Armands Div John Ringling Estates
Annual Taxes: $27,825
Water View: Bay/Harbor - Partial, Bayou, Gulf/Ocean - Partial
Lot Size: 0 to less than 1/4
Request the MLS data sheet for this property
Sold Information
CDD: $2,000,000
Sold Price per Sqft: $ 509.42 / sqft
Home Features
Appliances: Built-In Oven, Cooktop, Dishwasher, Dryer, Electric Water Heater, Microwave, Range, Refrigerator, Tankless Water Heater, Washer
Flooring: Marble, Porcelain Tile, Travertine, Wood
Air Conditioning: Central Air, Zoned
Exterior: Balcony, Fenced, French Doors, Irrigation System, Lighting, Outdoor Shower, Sidewalk
Garage Features: Circular Driveway, Driveway, Garage Door Opener, Guest, On Street, Oversized, Split Garage, Workshop in Garage
Room Dimensions
Schools
- Elementary: Southside Elementary
- High: Booker High
- Map
- Street View
