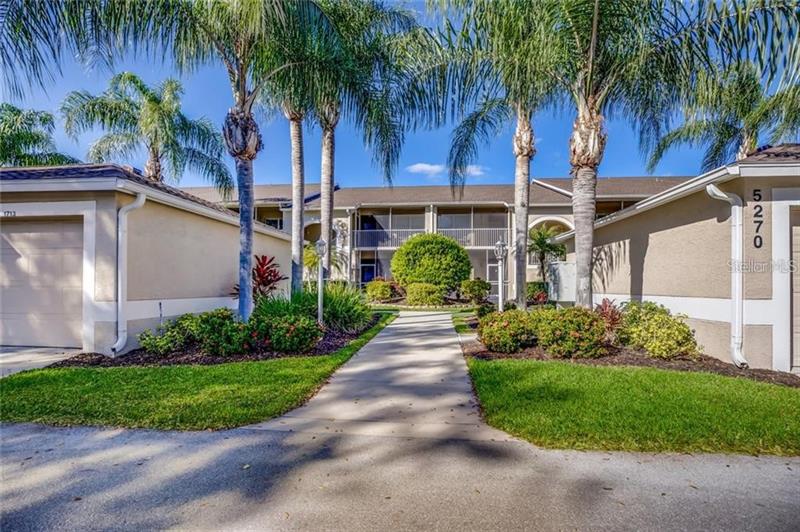5270 Hyland Hills Ave #1726, Sarasota, Florida
List Price: $185,000
MLS Number:
A4449065
- Status: Sold
- Sold Date: Dec 17, 2020
- DOM: 389 days
- Square Feet: 1684
- Bedrooms: 2
- Baths: 2
- Garage: 1
- City: SARASOTA
- Zip Code: 34241
- Year Built: 2001
- HOA Fee: $7,868
- Payments Due: Annually
Misc Info
Subdivision: Heritage Oaks Veranda 5
Annual Taxes: $1,875
HOA Fee: $7,868
HOA Payments Due: Annually
Water Front: Lake
Water View: Lake
Lot Size: Non-Applicable
Request the MLS data sheet for this property
Sold Information
CDD: $175,000
Sold Price per Sqft: $ 103.92 / sqft
Home Features
Appliances: Dishwasher, Dryer, Electric Water Heater, Exhaust Fan, Microwave, Refrigerator, Washer, Water Softener
Flooring: Carpet, Ceramic Tile
Air Conditioning: Central Air
Exterior: Rain Gutters, Sidewalk, Sliding Doors
Garage Features: Garage Door Opener, Guest, Open
Room Dimensions
- Map
- Street View















































