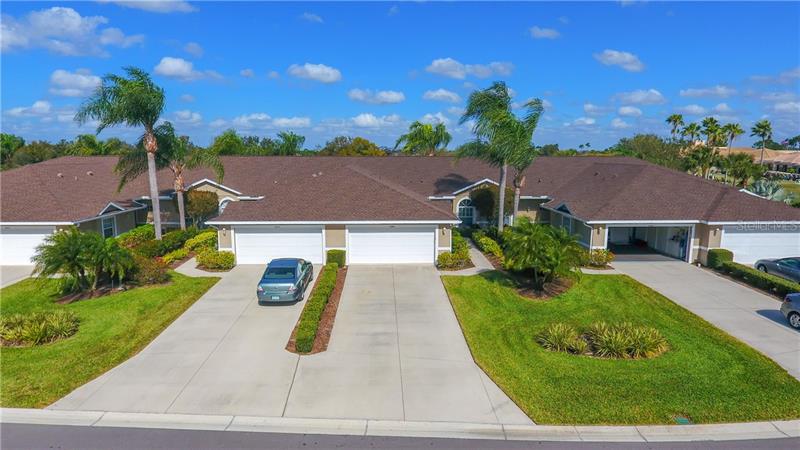5383 Chase Oaks Dr, Sarasota, Florida
List Price: $229,500
MLS Number:
A4449093
- Status: Sold
- Sold Date: Mar 12, 2020
- DOM: 137 days
- Square Feet: 1572
- Bedrooms: 2
- Baths: 2
- Garage: 2
- City: SARASOTA
- Zip Code: 34241
- Year Built: 2001
- HOA Fee: $7,168
- Payments Due: Annually
Misc Info
Subdivision: Heritage Oaks Golf & Country Club
Annual Taxes: $2,479
HOA Fee: $7,168
HOA Payments Due: Annually
Water View: Lake
Lot Size: Up to 10, 889 Sq. Ft.
Request the MLS data sheet for this property
Sold Information
CDD: $215,000
Sold Price per Sqft: $ 136.77 / sqft
Home Features
Appliances: Dishwasher, Disposal, Dryer, Electric Water Heater, Exhaust Fan, Microwave, Range, Range Hood, Washer
Flooring: Carpet, Tile
Air Conditioning: Central Air
Exterior: Irrigation System, Sliding Doors
Garage Features: Garage Door Opener, Parking Pad
Room Dimensions
Schools
- Elementary: Lakeview Elementary
- High: Pineview High
- Map
- Street View

















































