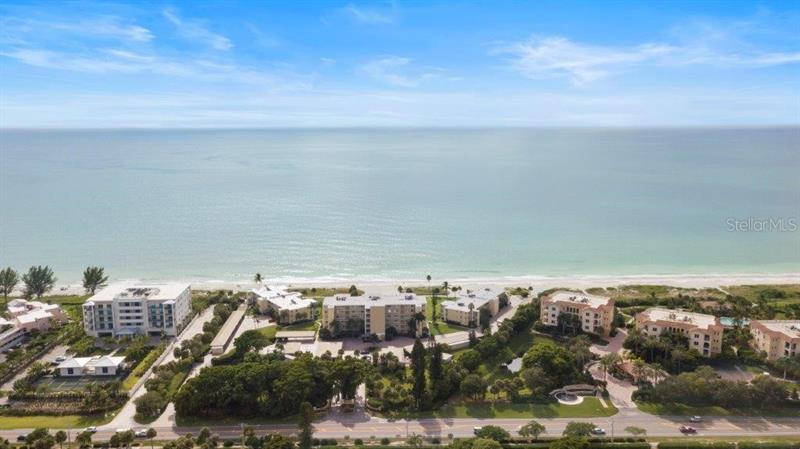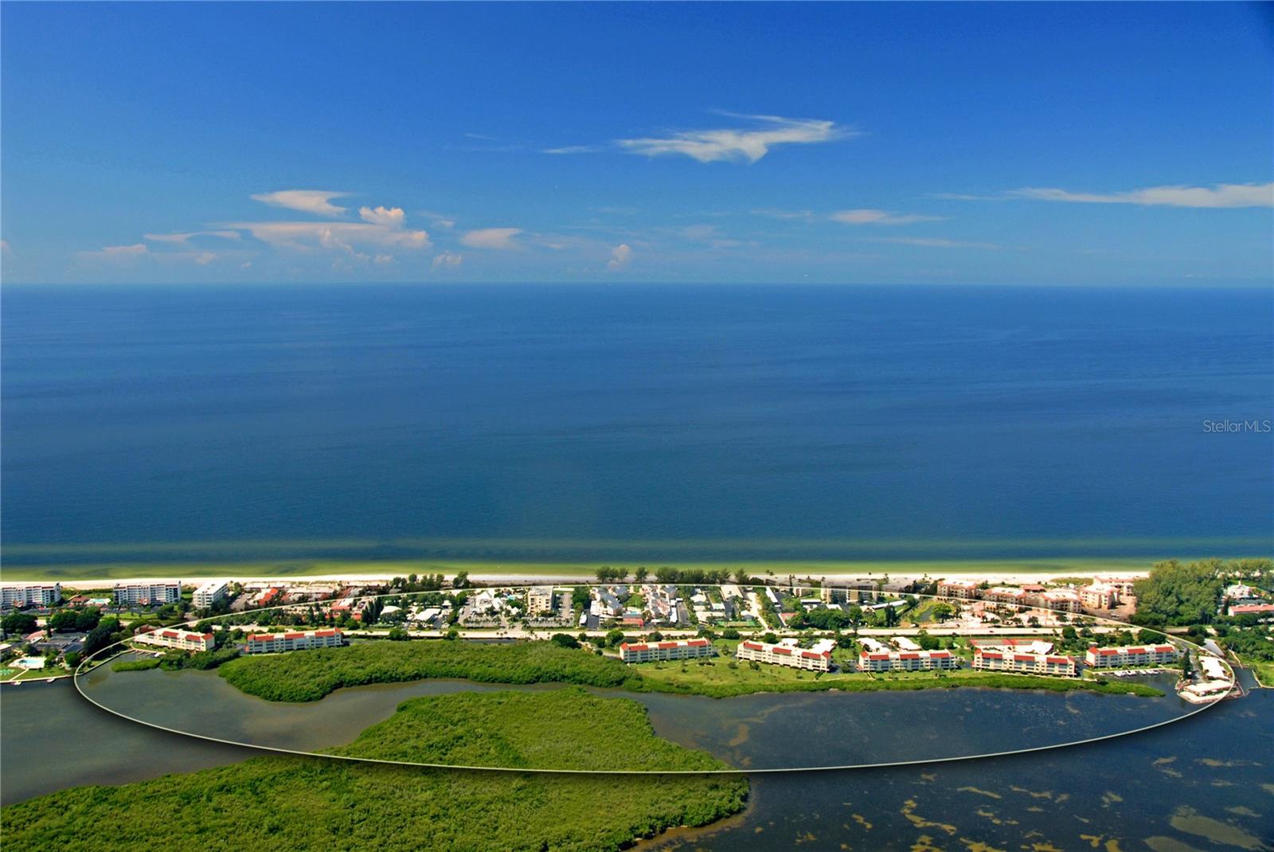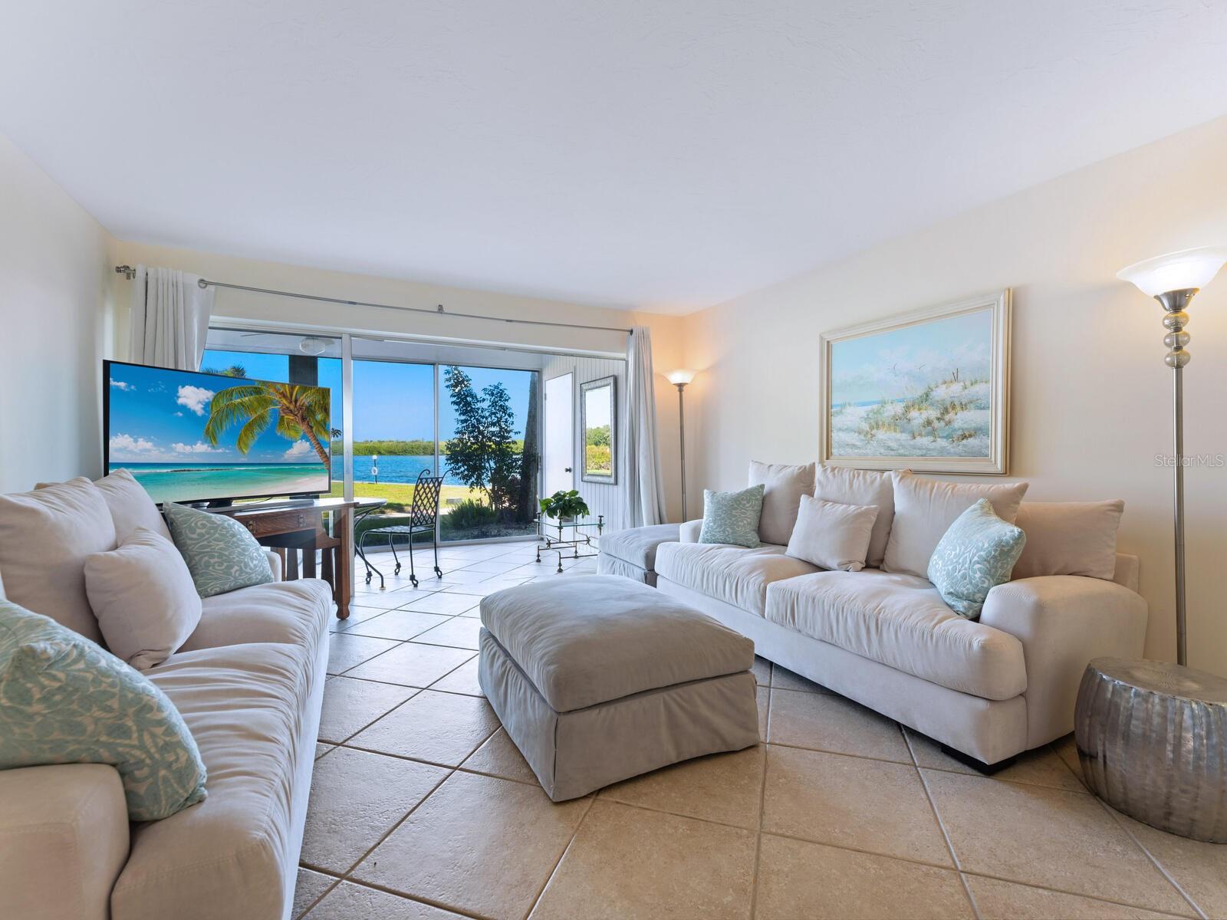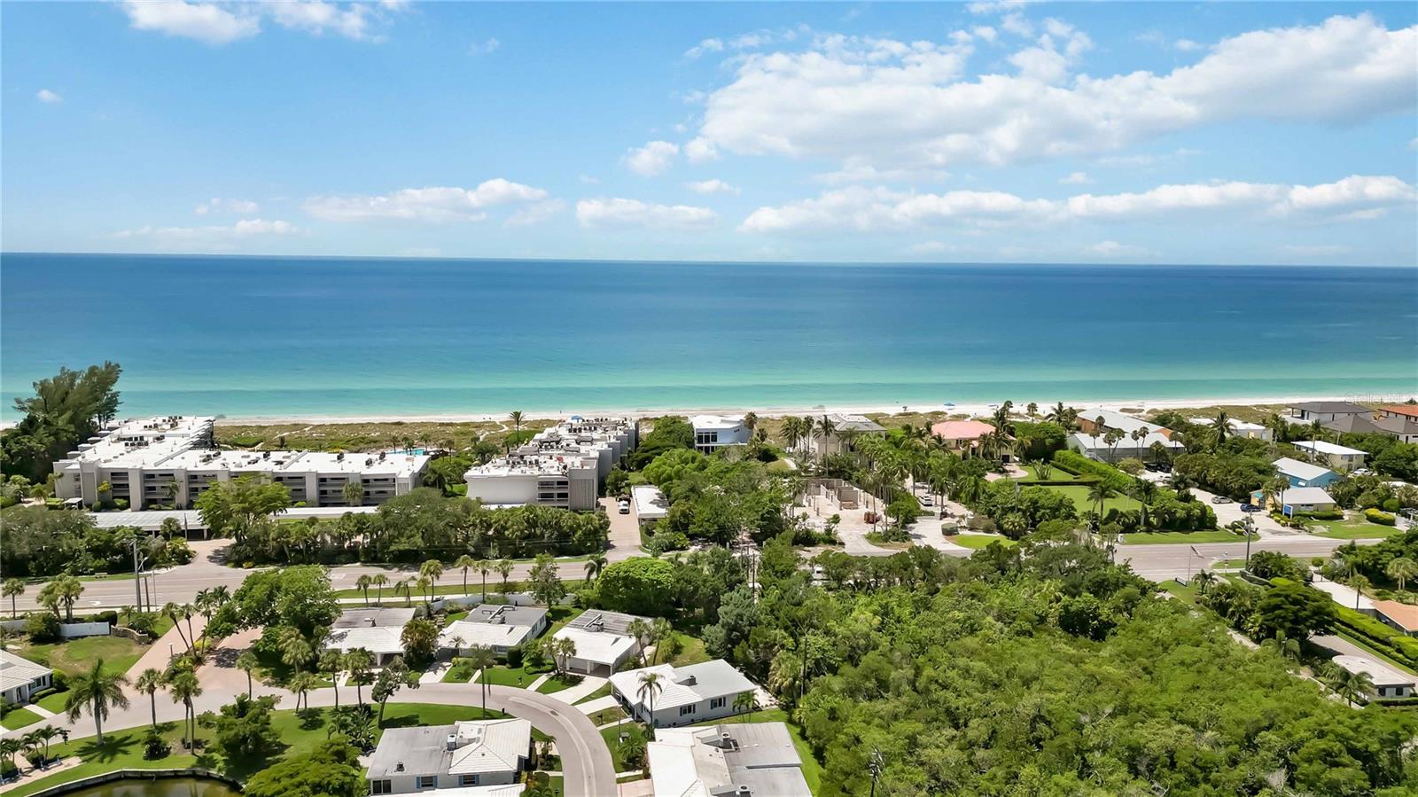4825 Gulf Of Mexico Dr #103, Longboat Key, Florida
List Price: $589,000
MLS Number:
A4449192
- Status: Sold
- Sold Date: May 26, 2020
- DOM: 192 days
- Square Feet: 1393
- Bedrooms: 2
- Baths: 2
- Garage: 1
- City: LONGBOAT KEY
- Zip Code: 34228
- Year Built: 1970
Misc Info
Subdivision: Westchester Condo Apts Un 3
Annual Taxes: $8,553
Water Front: Beach - Private, Gulf/Ocean
Water View: Beach, Gulf/Ocean - Full
Water Access: Beach - Private, Gulf/Ocean
Request the MLS data sheet for this property
Sold Information
CDD: $550,000
Sold Price per Sqft: $ 394.83 / sqft
Home Features
Appliances: Dishwasher, Disposal, Dryer, Electric Water Heater, Microwave, Range, Washer
Flooring: Tile, Vinyl
Air Conditioning: Central Air, Humidity Control
Exterior: Hurricane Shutters, Irrigation System, Sliding Doors, Tennis Court(s)
Garage Features: Assigned, Guest
Room Dimensions
- Map
- Street View
























































