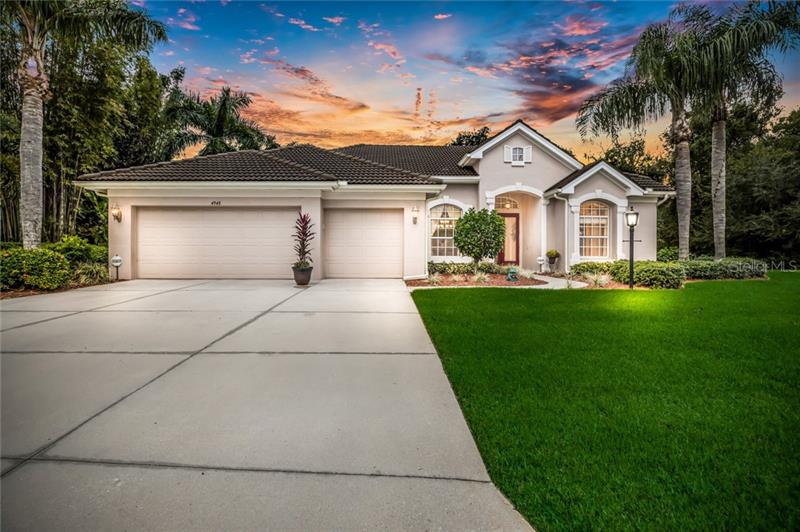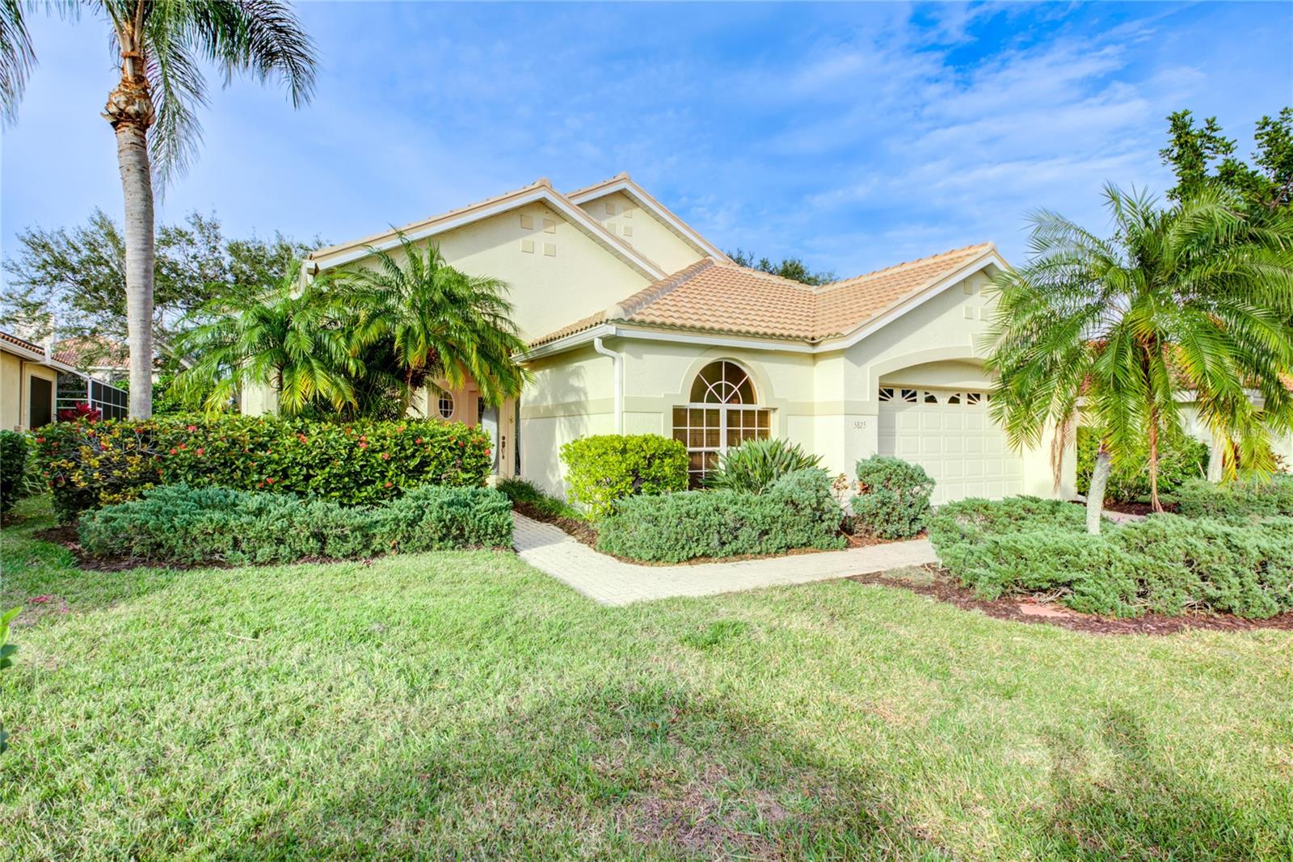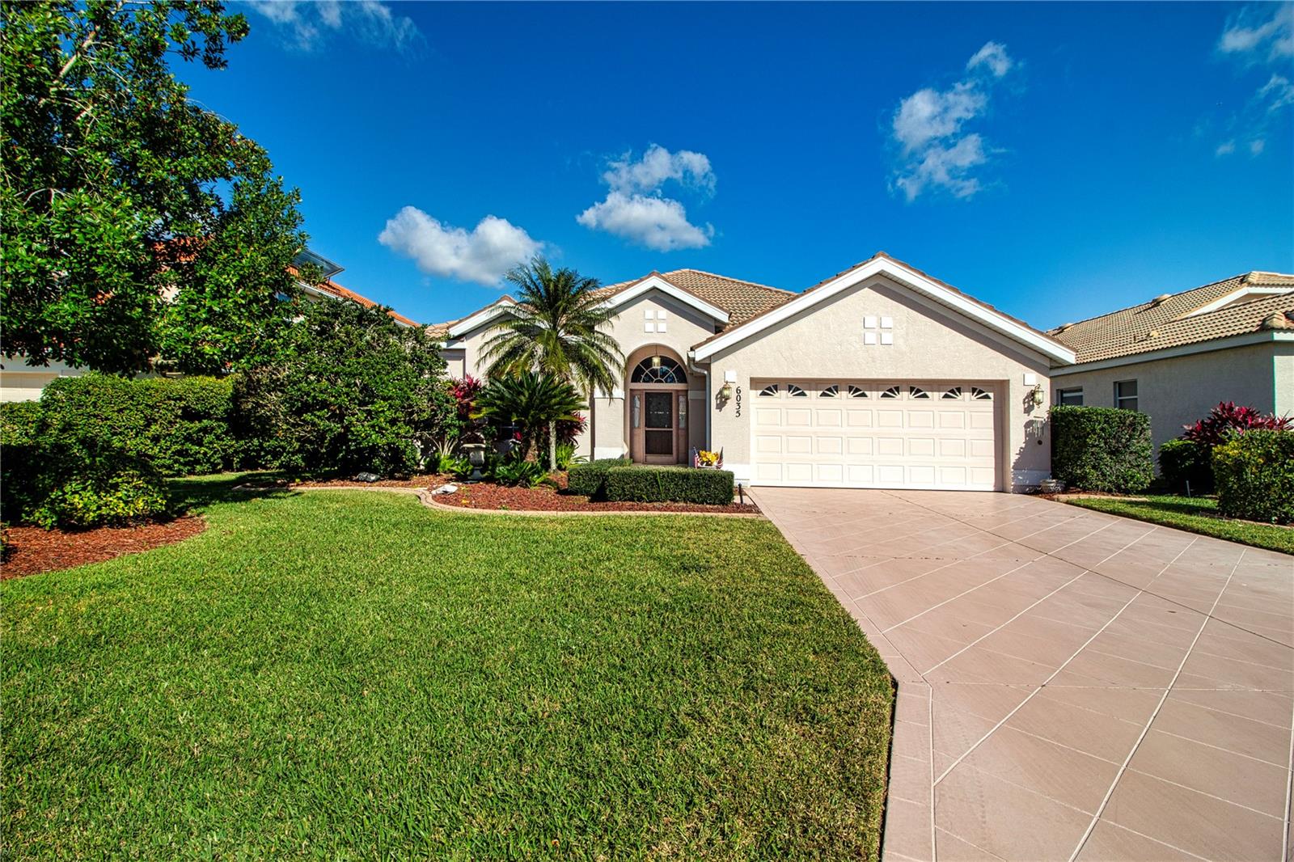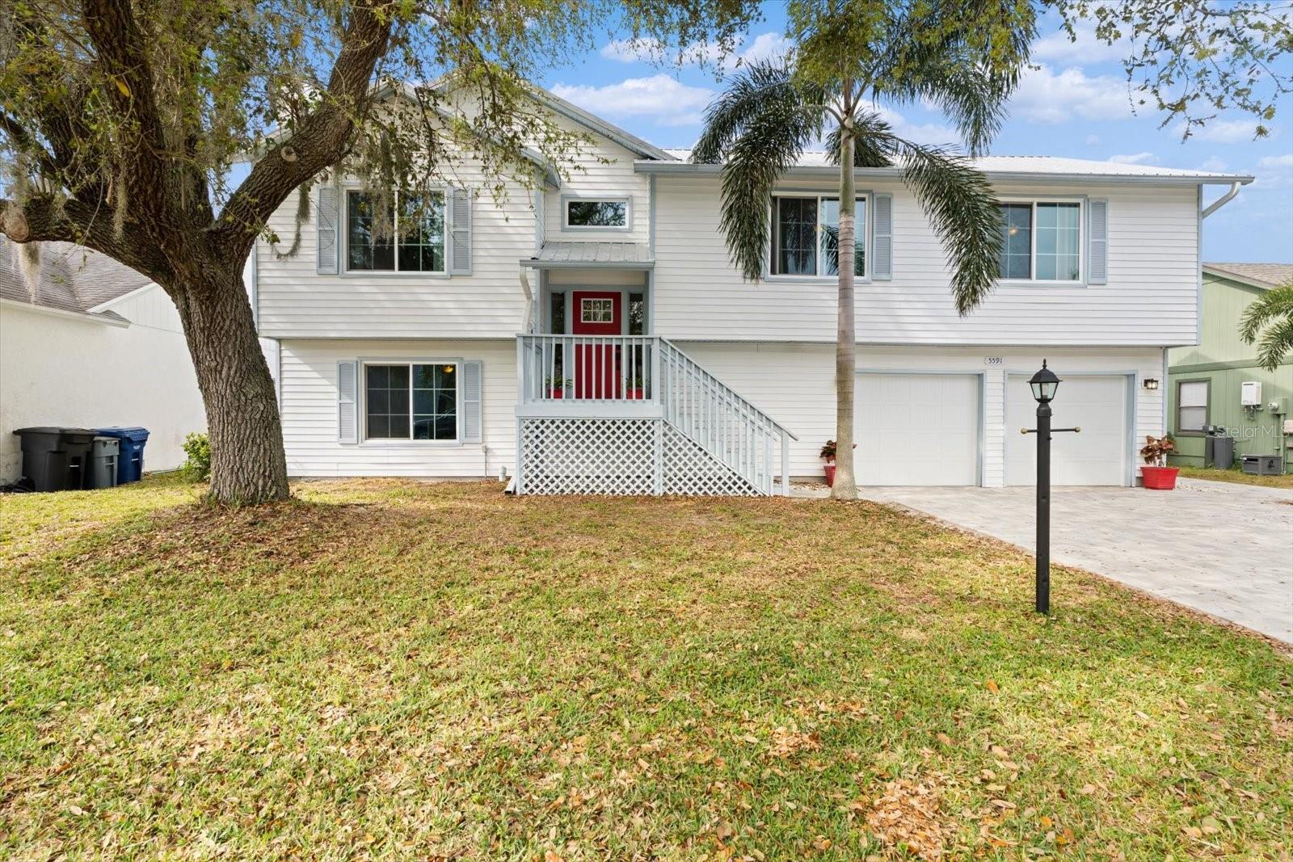4948 Woodhurst Dr, Sarasota, Florida
List Price: $579,999
MLS Number:
A4450437
- Status: Sold
- Sold Date: Jan 10, 2020
- DOM: 28 days
- Square Feet: 2493
- Bedrooms: 4
- Baths: 3
- Garage: 3
- City: SARASOTA
- Zip Code: 34243
- Year Built: 2003
- HOA Fee: $850
- Payments Due: Annually
Misc Info
Subdivision: Treymore At Village Of Palm Aire 3
Annual Taxes: $6,264
HOA Fee: $850
HOA Payments Due: Annually
Lot Size: Up to 10, 889 Sq. Ft.
Request the MLS data sheet for this property
Sold Information
CDD: $561,250
Sold Price per Sqft: $ 225.13 / sqft
Home Features
Appliances: Dishwasher, Disposal, Dryer, Electric Water Heater, Exhaust Fan, Freezer, Ice Maker, Microwave, Range, Range Hood, Refrigerator, Solar Hot Water, Trash Compactor, Washer, Water Filtration System
Flooring: Carpet, Ceramic Tile, Tile
Air Conditioning: Central Air
Exterior: Irrigation System, Lighting, Outdoor Grill, Rain Gutters, Sliding Doors
Room Dimensions
Schools
- Elementary: Kinnan Elementary
- High: Braden River High
- Map
- Street View





























