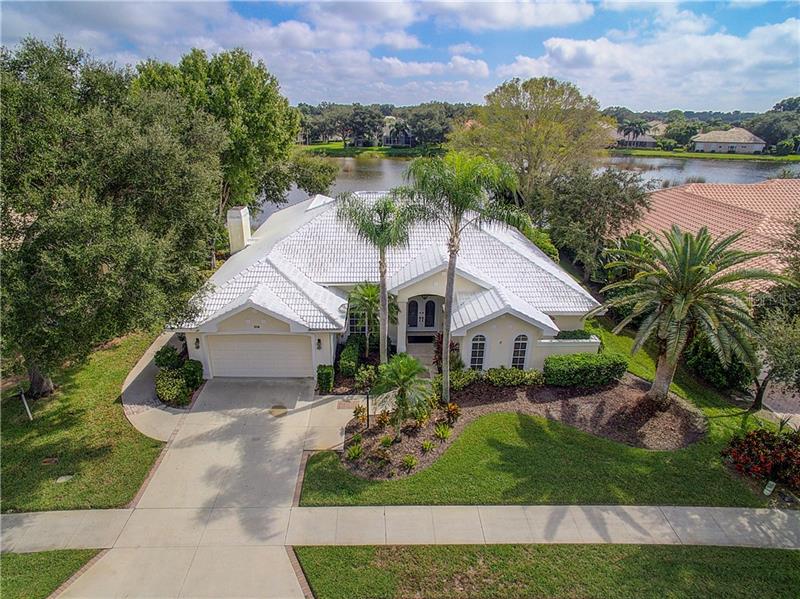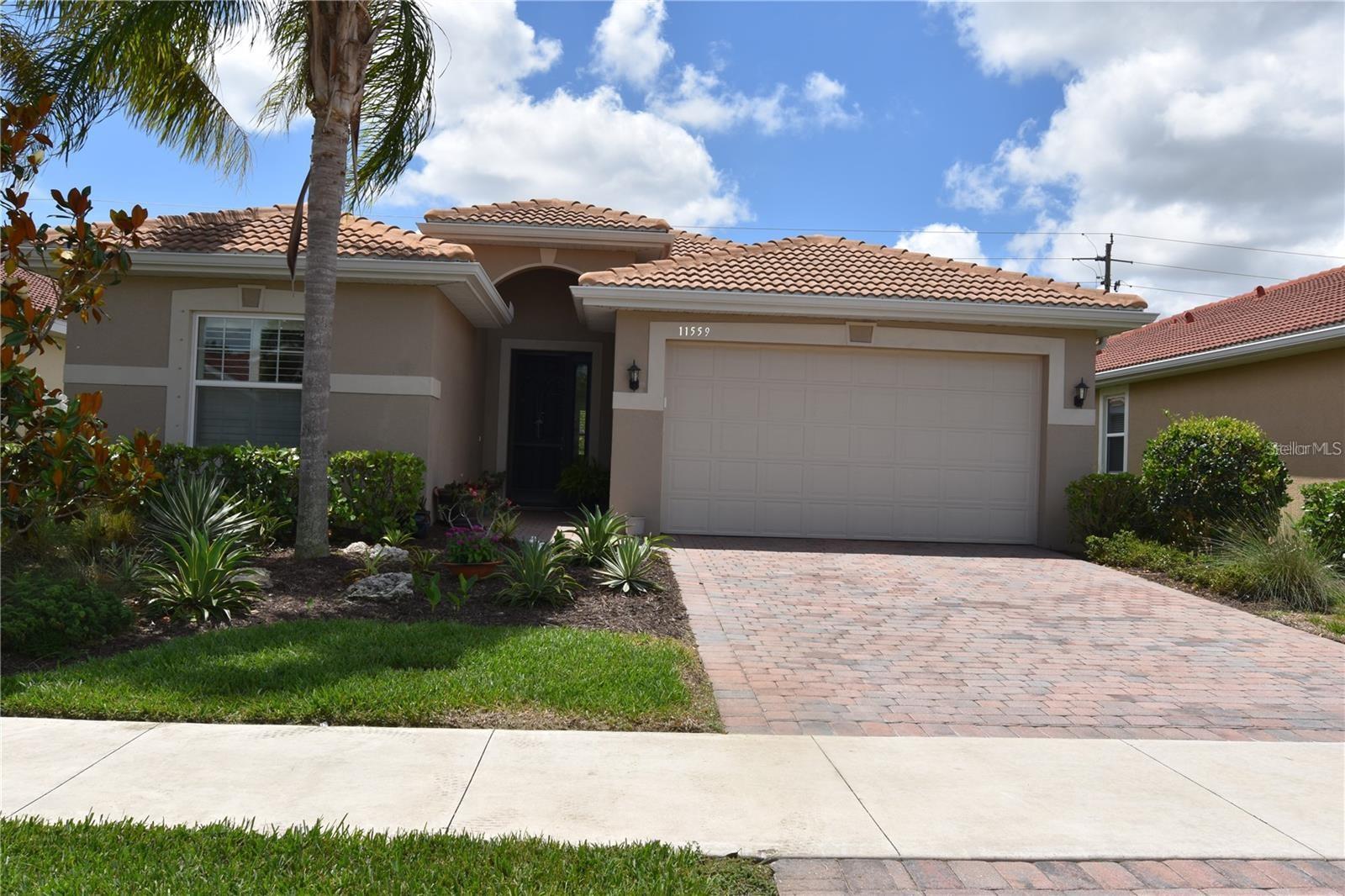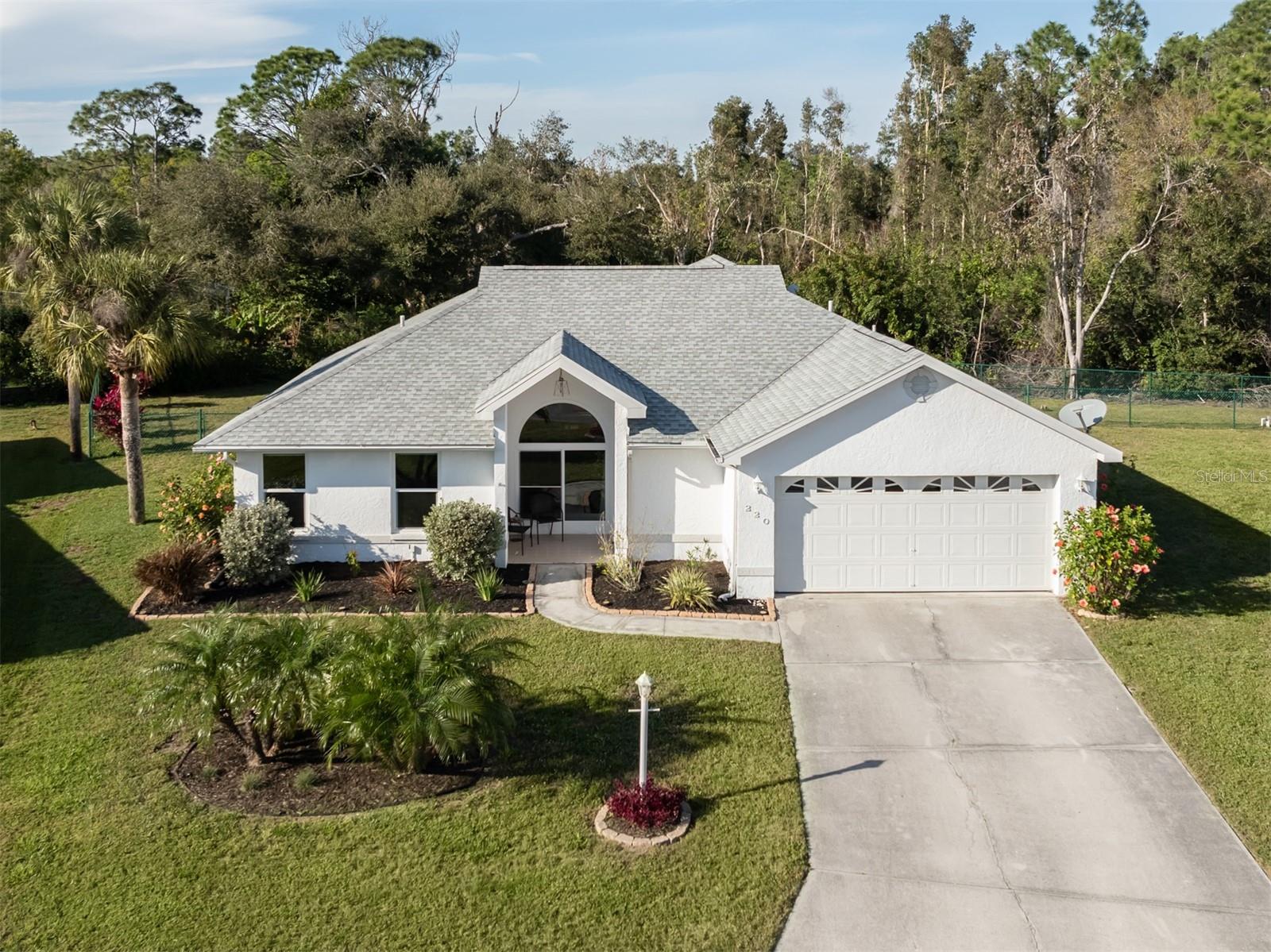314 Venice Golf Club Dr, Venice, Florida
List Price: $435,000
MLS Number:
A4450553
- Status: Sold
- Sold Date: Jul 31, 2020
- DOM: 232 days
- Square Feet: 2778
- Bedrooms: 3
- Baths: 2
- Half Baths: 1
- Garage: 2
- City: VENICE
- Zip Code: 34292
- Year Built: 1992
- HOA Fee: $2,140
- Payments Due: Annually
Misc Info
Subdivision: Venice Golf & Country Club
Annual Taxes: $4,570
HOA Fee: $2,140
HOA Payments Due: Annually
Water Front: Lake
Water View: Lake
Water Access: Lake
Lot Size: 1/4 Acre to 21779 Sq. Ft.
Request the MLS data sheet for this property
Sold Information
CDD: $417,300
Sold Price per Sqft: $ 150.22 / sqft
Home Features
Appliances: Built-In Oven, Cooktop, Dishwasher, Disposal, Dryer, Electric Water Heater, Microwave, Refrigerator, Washer, Wine Refrigerator
Flooring: Ceramic Tile
Fireplace: Gas, Family Room
Air Conditioning: Central Air
Exterior: Irrigation System, Lighting, Outdoor Grill, Outdoor Kitchen, Sliding Doors
Garage Features: Driveway, Garage Door Opener, Golf Cart Parking
Room Dimensions
Schools
- Elementary: Taylor Ranch Elementary
- High: Venice Senior High
- Map
- Street View




















































