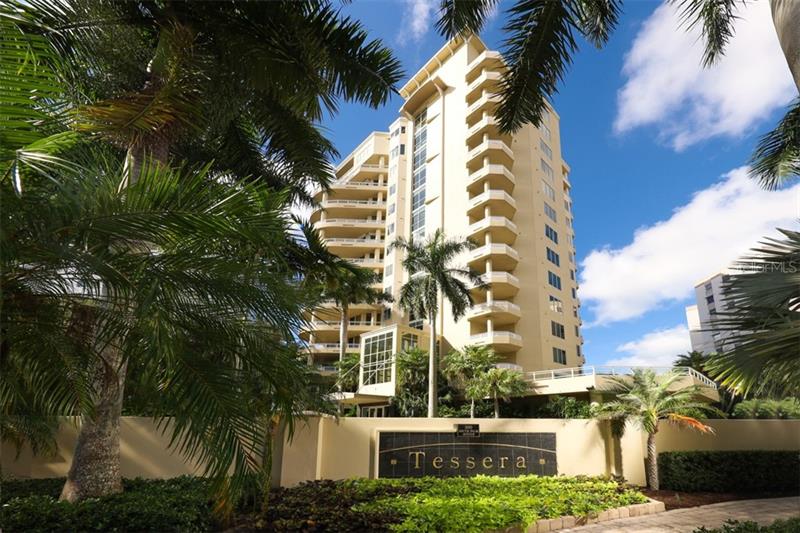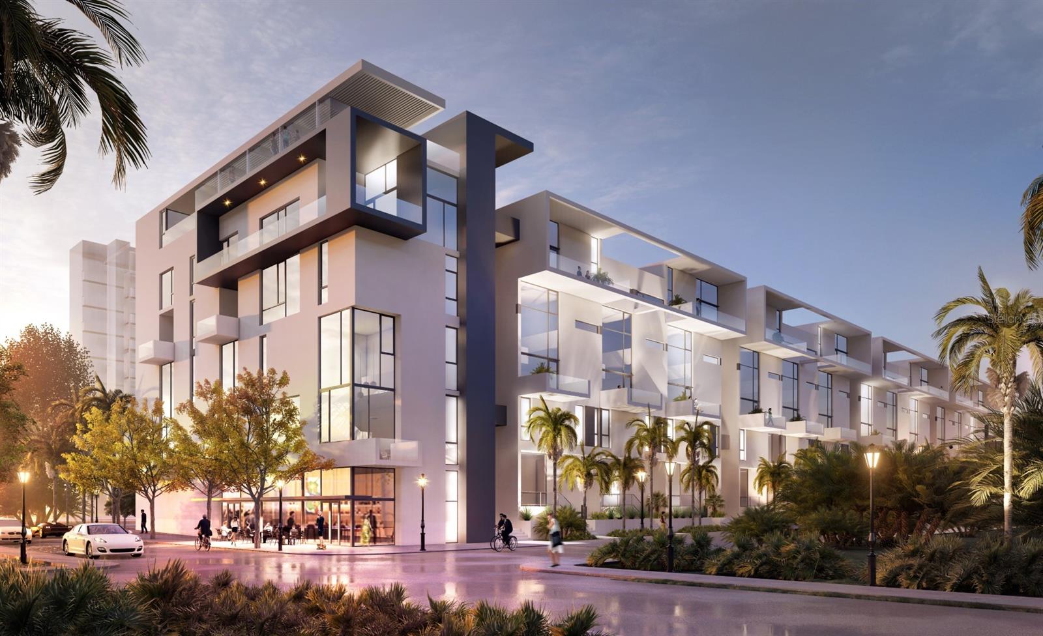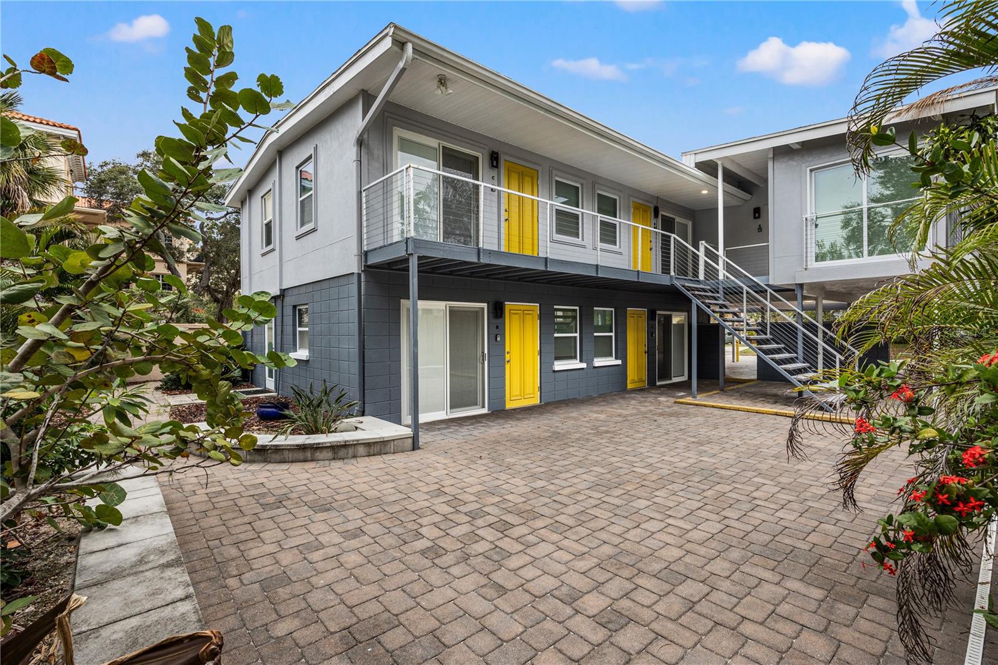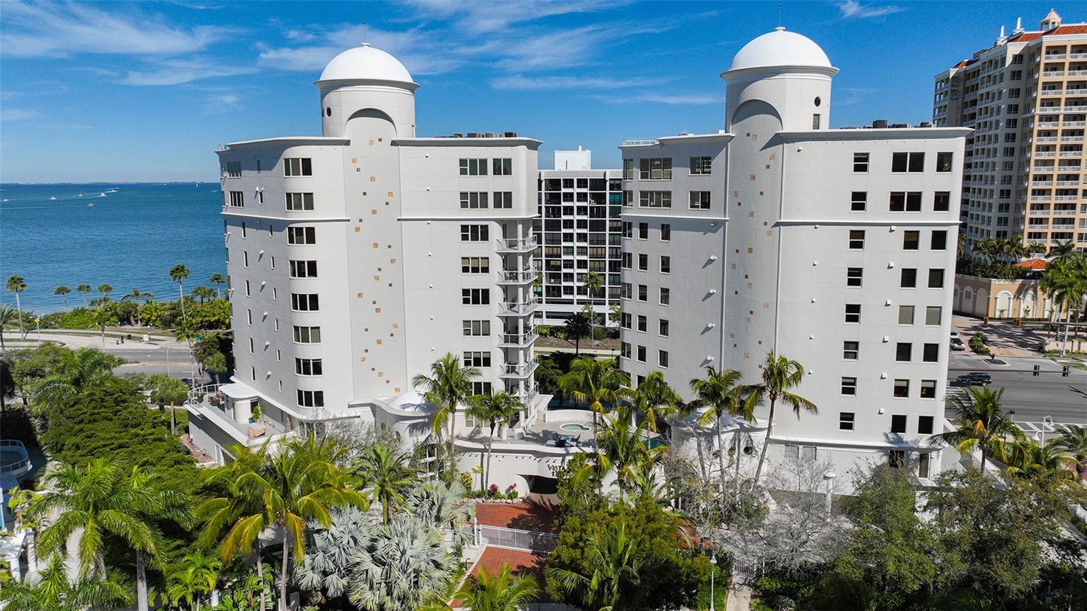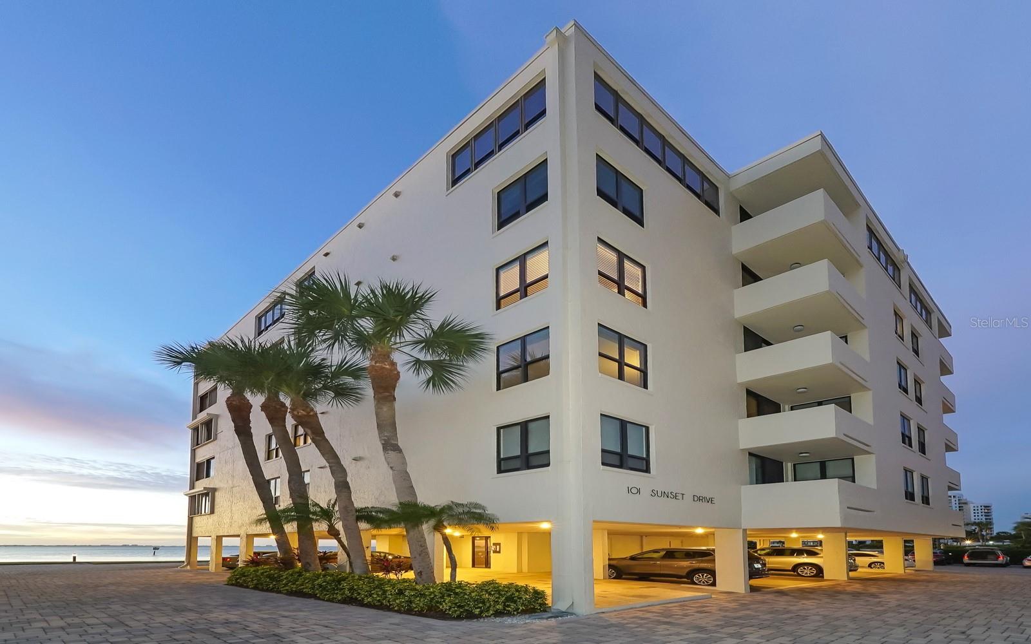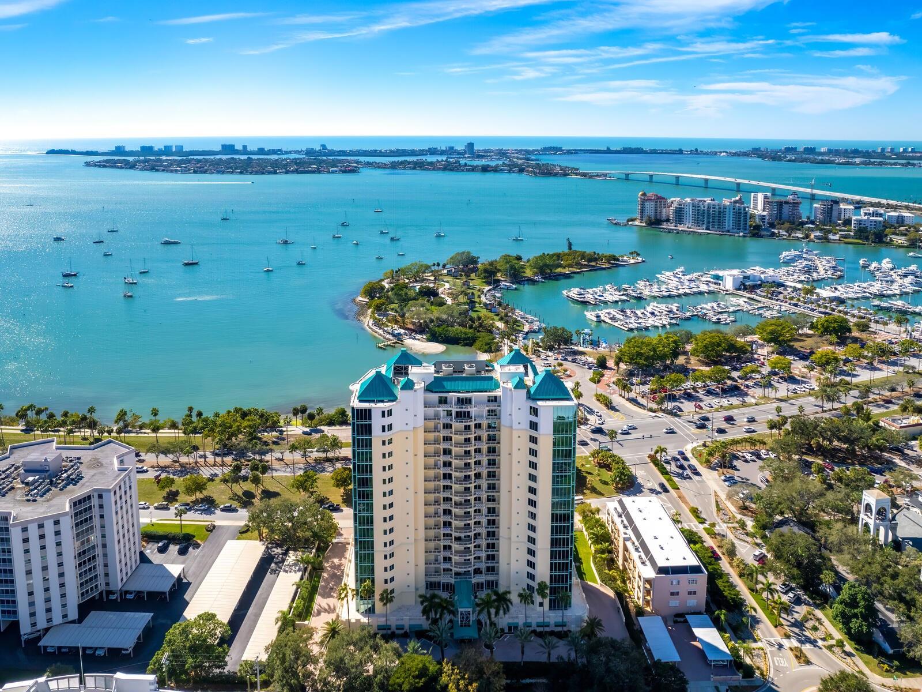500 S Palm Ave #32, Sarasota, Florida
List Price: $1,890,000
MLS Number:
A4450555
- Status: Sold
- Sold Date: Aug 05, 2020
- DOM: 228 days
- Square Feet: 3315
- Bedrooms: 3
- Baths: 4
- Half Baths: 1
- Garage: 2
- City: SARASOTA
- Zip Code: 34236
- Year Built: 2000
Misc Info
Subdivision: Tessera
Annual Taxes: $23,877
Water View: Bay/Harbor - Partial, Gulf/Ocean - Partial, Marina
Request the MLS data sheet for this property
Sold Information
CDD: $1,675,000
Sold Price per Sqft: $ 505.28 / sqft
Home Features
Appliances: Built-In Oven, Dishwasher, Disposal, Dryer, Ice Maker, Microwave, Range, Refrigerator, Washer
Flooring: Marble, Porcelain Tile
Air Conditioning: Central Air
Exterior: Balcony, Outdoor Grill, Sidewalk, Sliding Doors, Storage
Garage Features: Alley Access, Assigned, Covered, Driveway, Garage Door Opener, Garage Faces Rear, Guest, Oversized, Reserved, Under Building
Room Dimensions
- Living Room: 24x21
- Dining: 12x12
- Kitchen: 24x11
- Master: 18x18
Schools
- Elementary: Southside Elementary
- High: Booker High
- Map
- Street View
