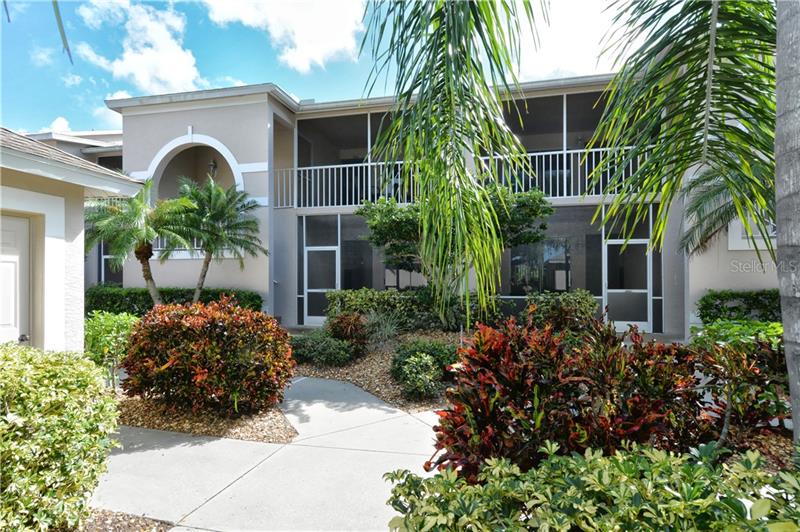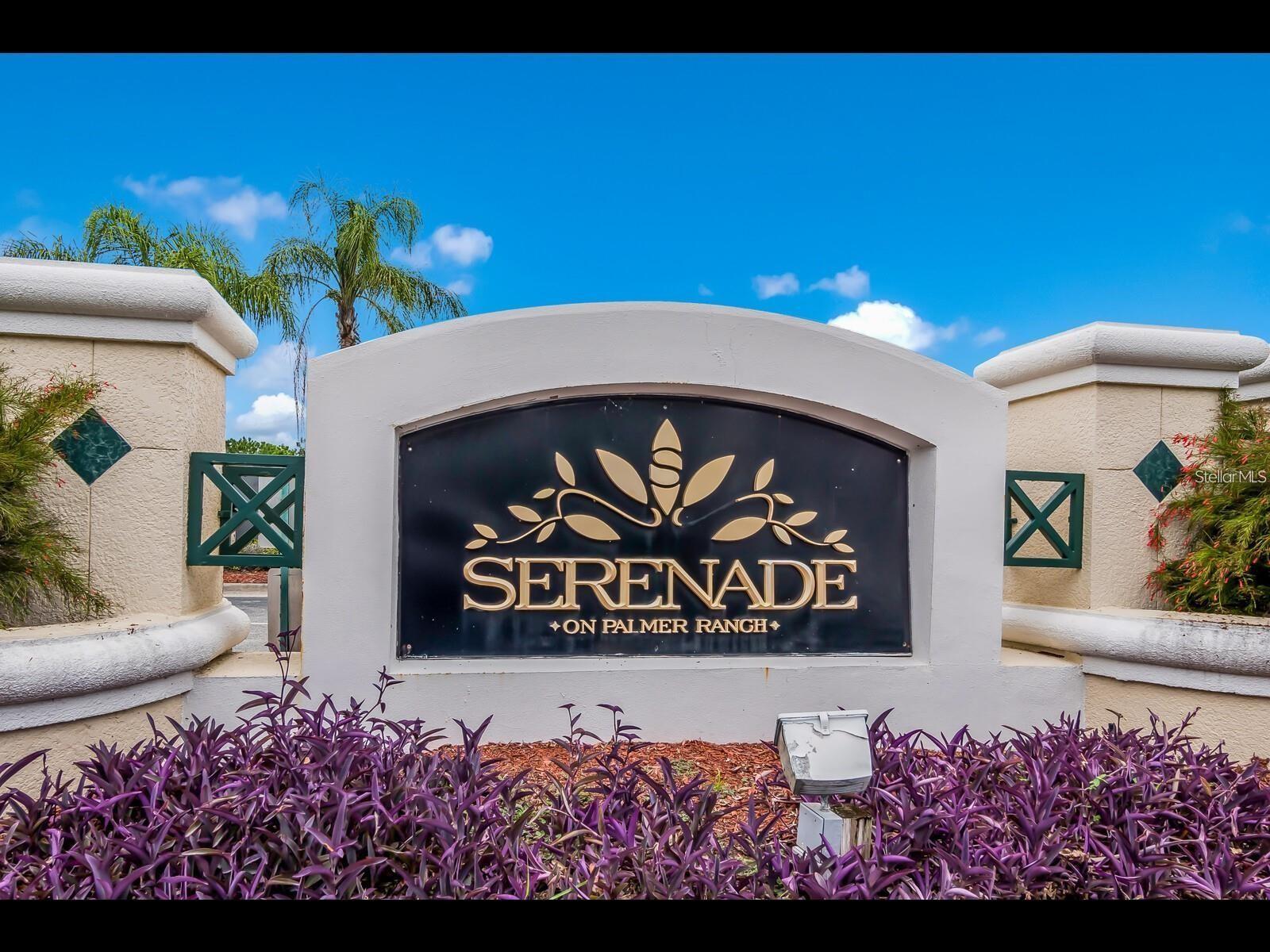8961 Veranda Way #713, Sarasota, Florida
List Price: $219,900
MLS Number:
A4450680
- Status: Sold
- Sold Date: Mar 22, 2020
- DOM: 115 days
- Square Feet: 1414
- Bedrooms: 2
- Baths: 2
- Garage: 1
- City: SARASOTA
- Zip Code: 34238
- Year Built: 1995
- HOA Fee: $4,655
- Payments Due: Annually
Misc Info
Subdivision: Stoneybrook Verandas 2
Annual Taxes: $2,587
HOA Fee: $4,655
HOA Payments Due: Annually
Request the MLS data sheet for this property
Sold Information
CDD: $215,000
Sold Price per Sqft: $ 152.05 / sqft
Home Features
Appliances: Cooktop, Dishwasher, Disposal, Dryer, Electric Water Heater, Exhaust Fan, Ice Maker, Microwave, Range, Range Hood, Refrigerator, Washer
Flooring: Carpet, Ceramic Tile
Air Conditioning: Central Air
Exterior: Irrigation System, Lighting, Sidewalk, Sliding Doors
Garage Features: Garage Door Opener
Room Dimensions
Schools
- Elementary: Laurel Nokomis Elementary
- High: Riverview High
- Map
- Street View





































