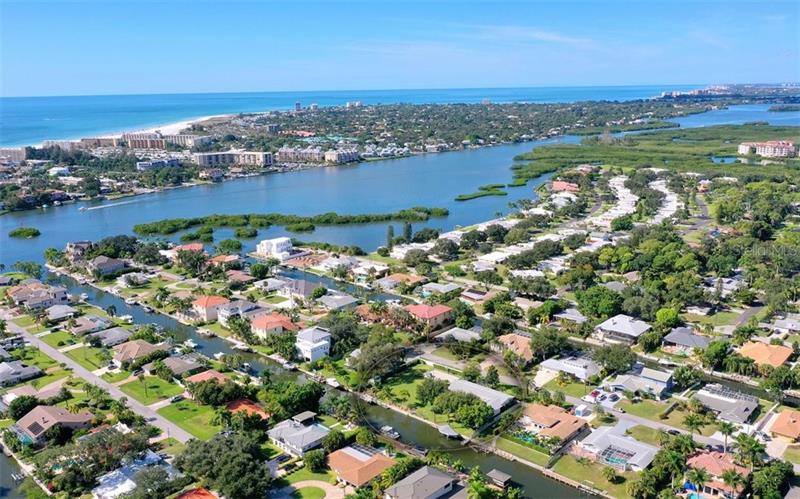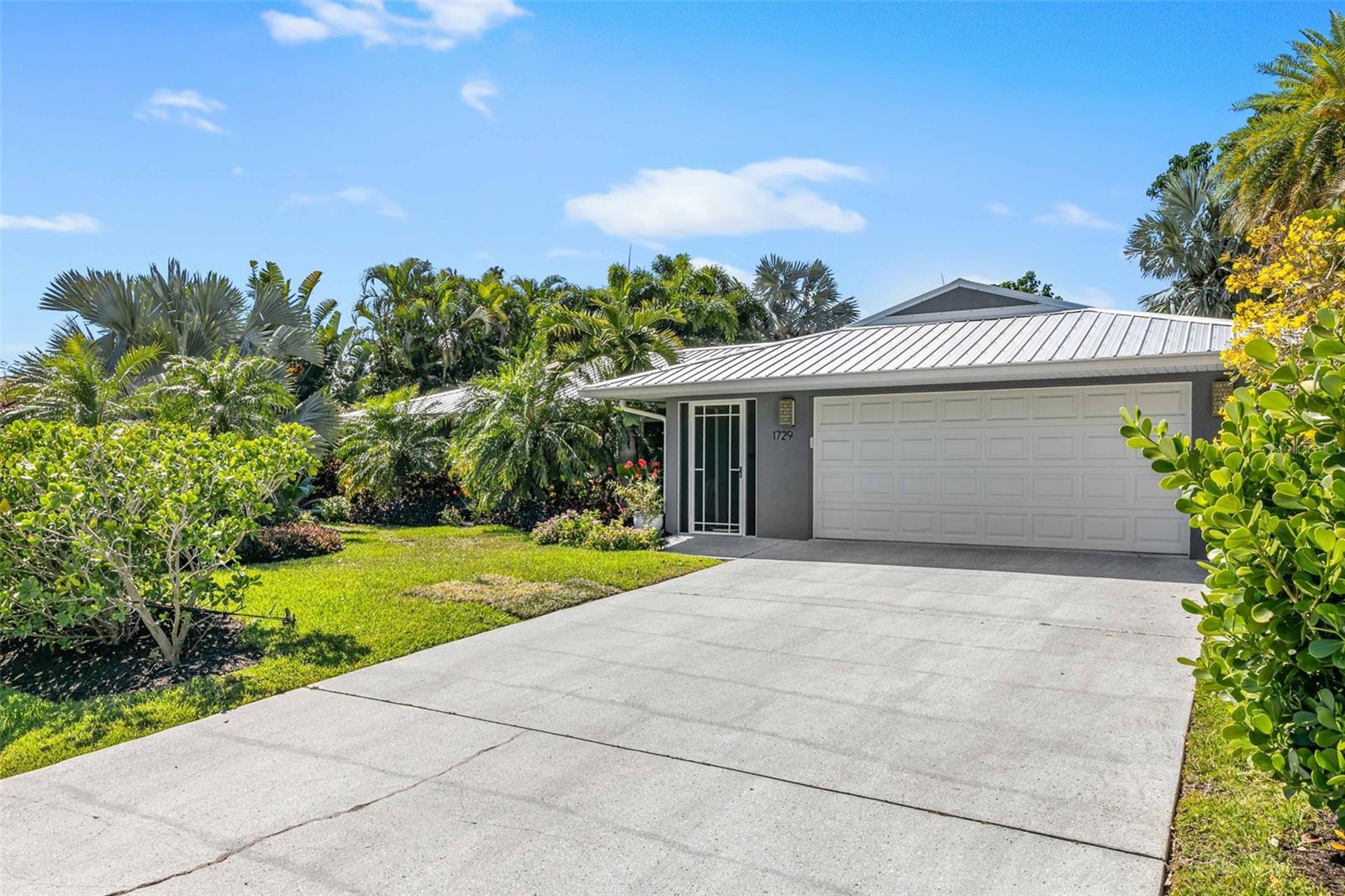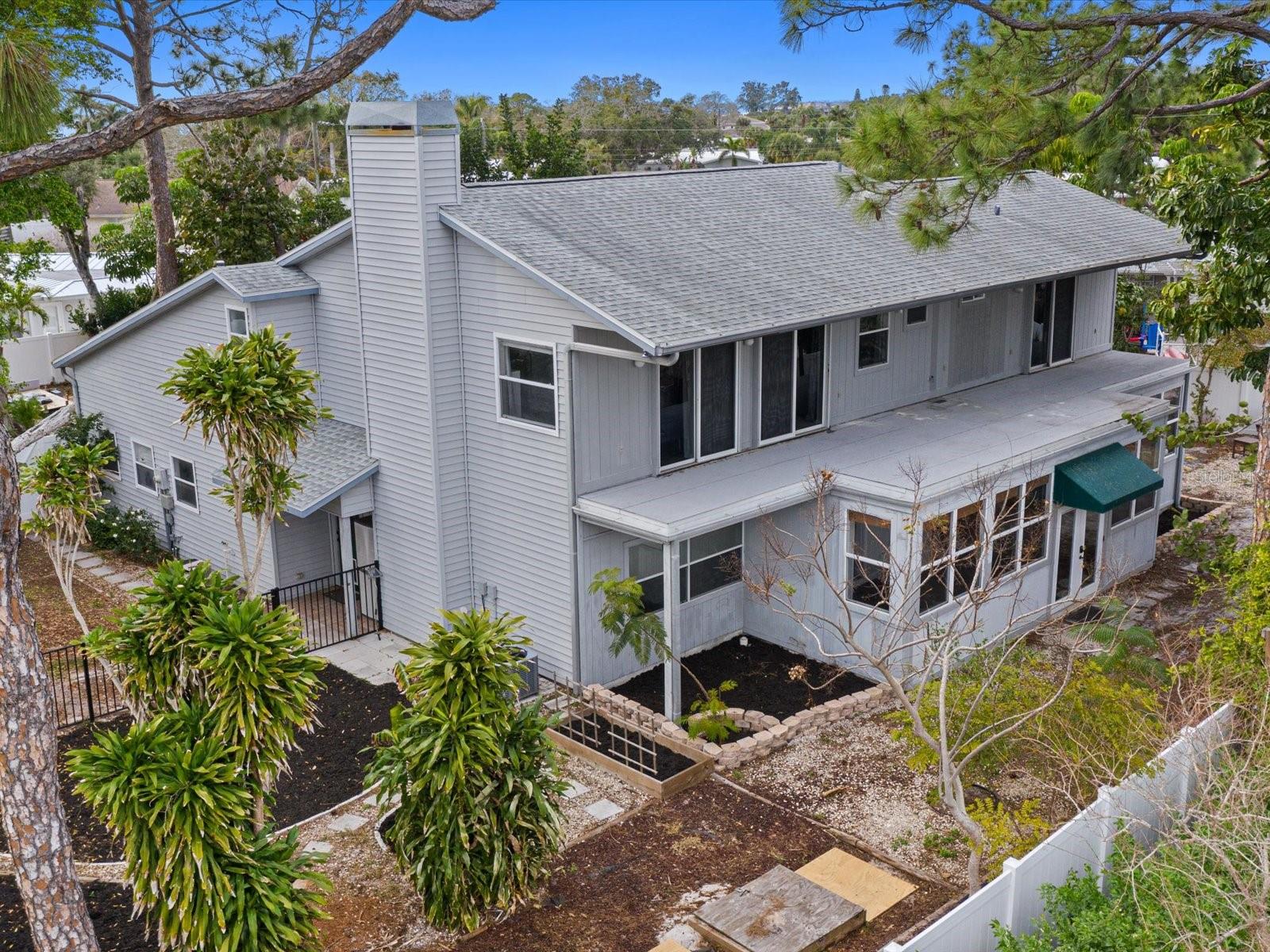1736 Stanford Ln, Sarasota, Florida
List Price: $929,000
MLS Number:
A4451247
- Status: Sold
- Sold Date: Mar 03, 2020
- DOM: 64 days
- Square Feet: 2672
- Bedrooms: 3
- Baths: 3
- Garage: 2
- City: SARASOTA
- Zip Code: 34231
- Year Built: 1976
Misc Info
Subdivision: Aqualane Estates
Annual Taxes: $6,227
Water Front: Canal - Saltwater
Water View: Canal
Water Access: Canal - Saltwater, Intracoastal Waterway
Water Extras: Bridges - No Fixed Bridges, Dock w/Electric, Dock w/Water Supply, Lift, Seawall - Concrete
Lot Size: 1/4 Acre to 21779 Sq. Ft.
Request the MLS data sheet for this property
Sold Information
CDD: $859,000
Sold Price per Sqft: $ 321.48 / sqft
Home Features
Appliances: Dishwasher, Disposal, Electric Water Heater, Microwave, Range, Refrigerator
Flooring: Engineered Hardwood, Travertine
Air Conditioning: Central Air
Exterior: Fenced, Irrigation System, Sliding Doors
Garage Features: Driveway, Garage Door Opener
Room Dimensions
- Living Room: 18x24
- Kitchen: 12x13
- Master: 16x15
Schools
- Elementary: Phillippi Shores Elementa
- High: Riverview High
- Map
- Street View














































