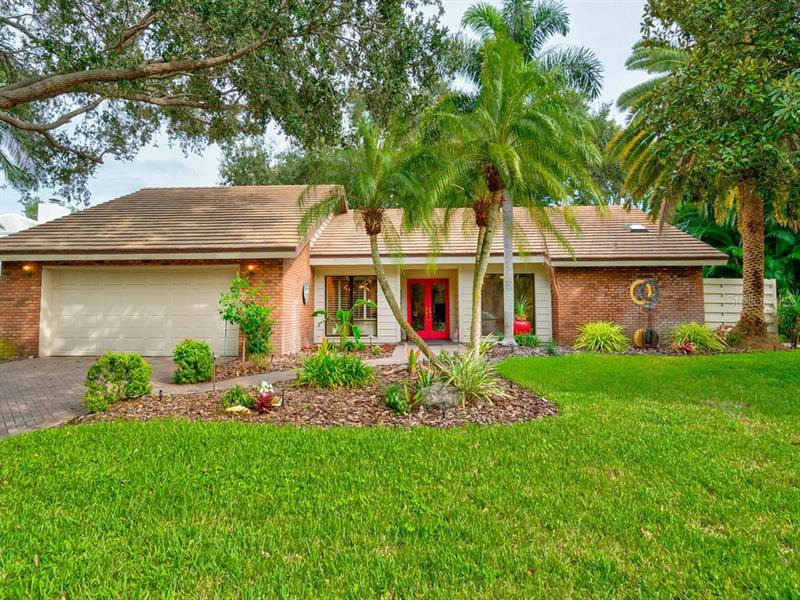4785 Pine Harrier Dr, Sarasota, Florida
List Price: $739,000
MLS Number:
A4451383
- Status: Sold
- Sold Date: Jul 27, 2020
- DOM: 212 days
- Square Feet: 2640
- Bedrooms: 4
- Baths: 3
- Garage: 2
- City: SARASOTA
- Zip Code: 34231
- Year Built: 1985
- HOA Fee: $1,481
- Payments Due: Annually
Misc Info
Subdivision: The Landings
Annual Taxes: $4,939
HOA Fee: $1,481
HOA Payments Due: Annually
Lot Size: 1/4 Acre to 21779 Sq. Ft.
Request the MLS data sheet for this property
Sold Information
CDD: $725,000
Sold Price per Sqft: $ 274.62 / sqft
Home Features
Appliances: Built-In Oven, Dishwasher, Disposal, Dryer, Microwave, Refrigerator, Washer, Wine Refrigerator
Flooring: Vinyl
Fireplace: Electric, Family Room
Air Conditioning: Central Air
Exterior: Irrigation System, Lighting, Rain Gutters, Sliding Doors
Garage Features: Garage Door Opener
Room Dimensions
Schools
- Elementary: Phillippi Shores Elementa
- High: Riverview High
- Map
- Street View


















































