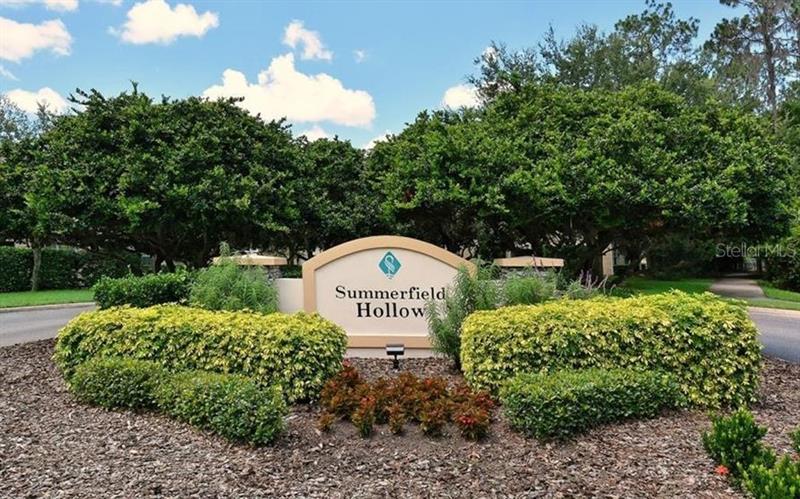6309 Rosefinch Ct #106, Lakewood Ranch, Florida
List Price: $165,000
MLS Number:
A4451855
- Status: Sold
- Sold Date: Jan 23, 2020
- DOM: 40 days
- Square Feet: 1182
- Bedrooms: 2
- Baths: 2
- Garage: 1
- City: LAKEWOOD RANCH
- Zip Code: 34202
- Year Built: 2003
- HOA Fee: $100
- Payments Due: Annually
Misc Info
Subdivision: Summerfield Hollow Ph Ii
Annual Taxes: $2,768
Annual CDD Fee: $844
HOA Fee: $100
HOA Payments Due: Annually
Request the MLS data sheet for this property
Sold Information
CDD: $160,000
Sold Price per Sqft: $ 135.36 / sqft
Home Features
Appliances: Cooktop, Dishwasher, Disposal, Dryer, Electric Water Heater, Microwave, Range, Refrigerator, Washer
Flooring: Carpet, Ceramic Tile
Air Conditioning: Central Air
Exterior: Hurricane Shutters, Lighting, Sidewalk, Sliding Doors
Garage Features: Assigned, Driveway, Garage Door Opener, Garage Faces Side, Guest
Room Dimensions
Schools
- Elementary: Braden River Elementary
- High: Lakewood Ranch High
- Map
- Street View





























