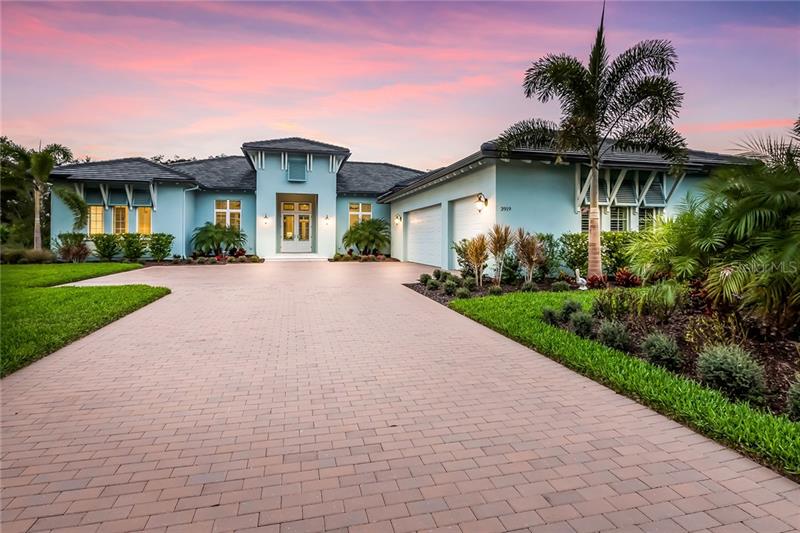3919 Founders Club Dr, Sarasota, Florida
List Price: $1,225,000
MLS Number:
A4452034
- Status: Sold
- Sold Date: Sep 04, 2020
- DOM: 245 days
- Square Feet: 4079
- Bedrooms: 4
- Baths: 3
- Garage: 3
- City: SARASOTA
- Zip Code: 34240
- Year Built: 2016
- HOA Fee: $4,878
- Payments Due: Annually
Misc Info
Subdivision: Founders Club
Annual Taxes: $12,001
HOA Fee: $4,878
HOA Payments Due: Annually
Water Front: Lake
Water View: Lake
Lot Size: 1/2 to less than 1
Request the MLS data sheet for this property
Sold Information
CDD: $1,210,000
Sold Price per Sqft: $ 296.64 / sqft
Home Features
Appliances: Dishwasher, Dryer, Exhaust Fan, Microwave, Range, Refrigerator, Washer
Flooring: Carpet, Porcelain Tile
Air Conditioning: Central Air, Zoned
Exterior: French Doors, Irrigation System, Outdoor Grill, Outdoor Kitchen, Rain Gutters
Garage Features: Garage Door Opener
Room Dimensions
- Bonus Room: 17x17
Schools
- Elementary: Tatum Ridge Elementary
- High: Booker High
- Map
- Street View

























