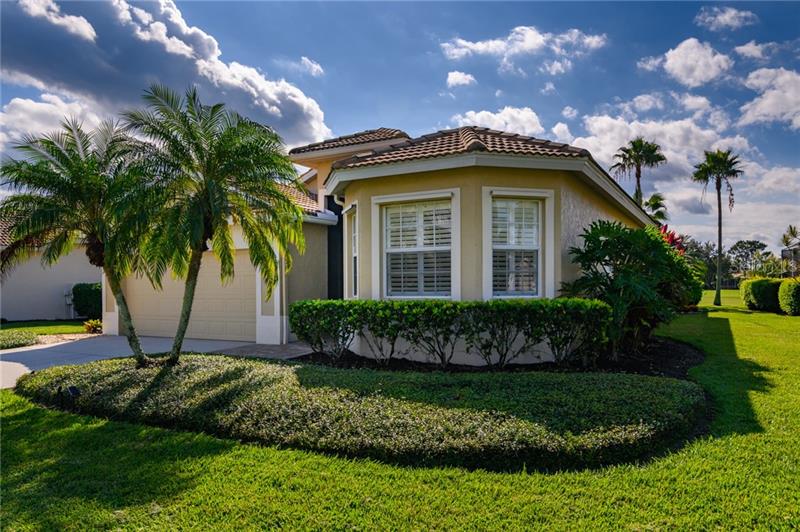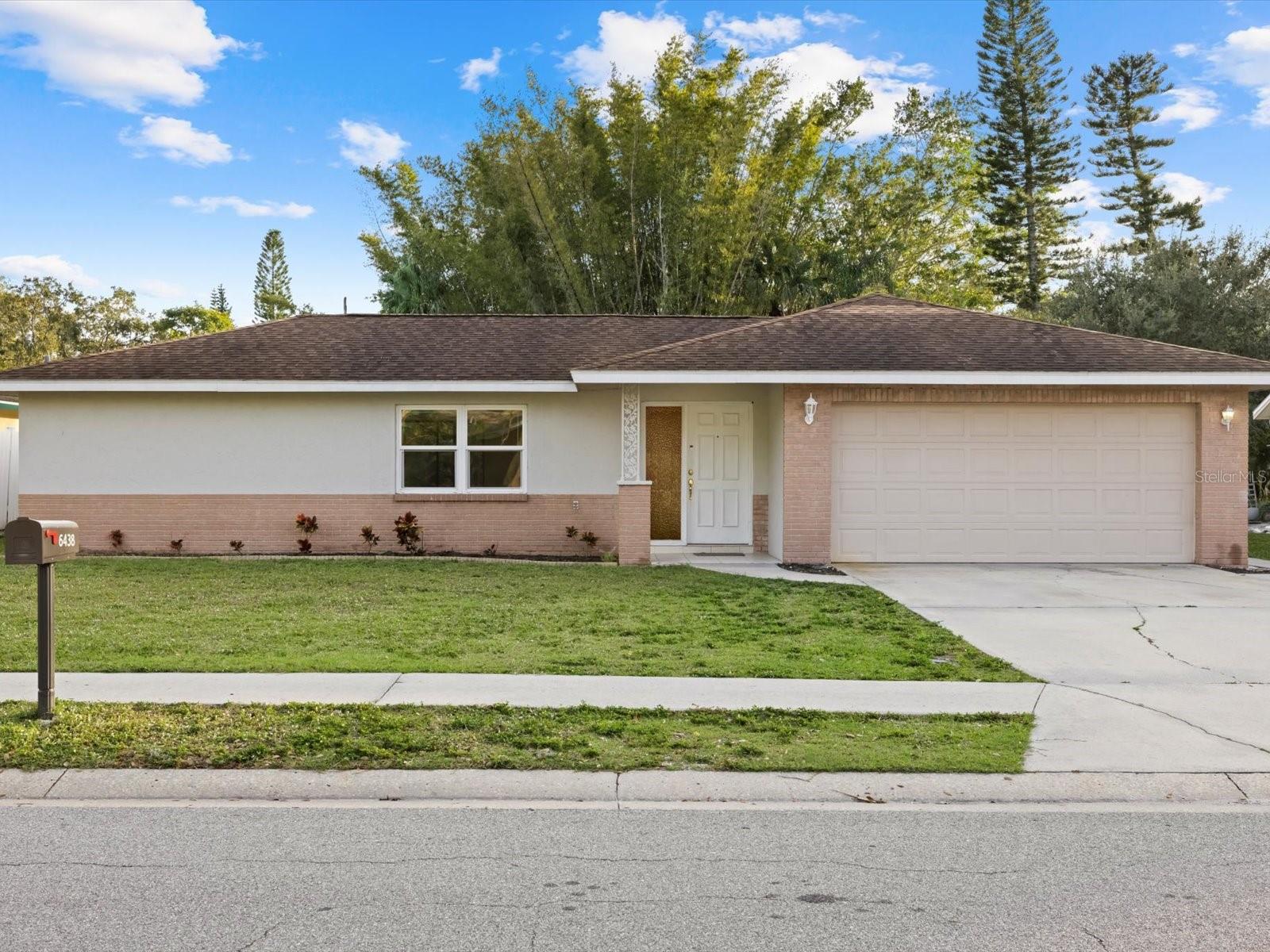4421 Legacy Ct, Sarasota, Florida
List Price: $407,000
MLS Number:
A4452269
- Status: Sold
- Sold Date: May 15, 2020
- DOM: 146 days
- Square Feet: 1806
- Bedrooms: 2
- Baths: 2
- Garage: 2
- City: SARASOTA
- Zip Code: 34241
- Year Built: 2002
- HOA Fee: $3,601
- Payments Due: Semi-Annually
Misc Info
Subdivision: Heritage Oaks Golf & Country Club
Annual Taxes: $3,420
HOA Fee: $3,601
HOA Payments Due: Semi-Annually
Lot Size: Up to 10, 889 Sq. Ft.
Request the MLS data sheet for this property
Sold Information
CDD: $400,000
Sold Price per Sqft: $ 221.48 / sqft
Home Features
Appliances: Dishwasher, Disposal, Dryer, Electric Water Heater, Ice Maker, Microwave, Range, Refrigerator, Washer
Flooring: Bamboo, Ceramic Tile, Porcelain Tile
Air Conditioning: Central Air
Exterior: Hurricane Shutters, Irrigation System, Rain Gutters, Sidewalk, Sliding Doors
Garage Features: Driveway, Garage Door Opener, Workshop in Garage
Room Dimensions
Schools
- Elementary: Lakeview Elementary
- High: Riverview High
- Map
- Street View








































