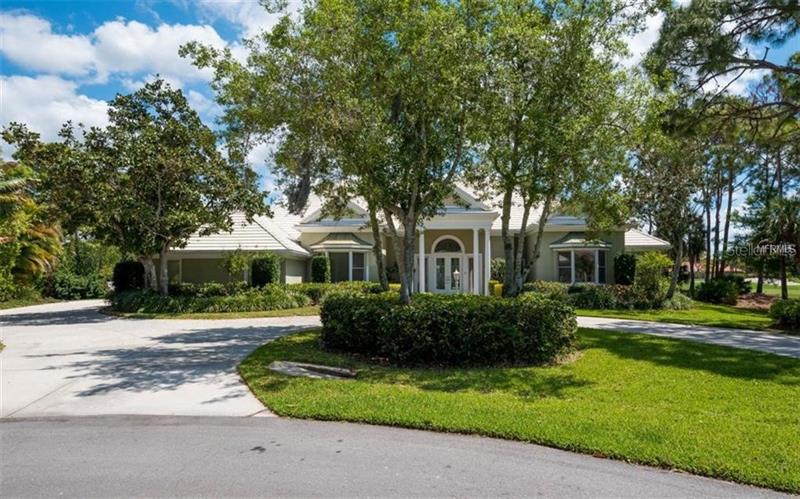676 Eagle Watch Ln, Osprey, Florida
List Price: $1,489,000
MLS Number:
A4452379
- Status: Sold
- Sold Date: Mar 16, 2021
- DOM: 445 days
- Square Feet: 5399
- Bedrooms: 5
- Baths: 6
- Half Baths: 1
- Garage: 3
- City: OSPREY
- Zip Code: 34229
- Year Built: 1992
- HOA Fee: $400
- Payments Due: Quarterly
Misc Info
Subdivision: Oaks 2 Ph 2
Annual Taxes: $12,490
HOA Fee: $400
HOA Payments Due: Quarterly
Lot Size: 1/2 to less than 1
Request the MLS data sheet for this property
Sold Information
CDD: $1,375,000
Sold Price per Sqft: $ 254.68 / sqft
Home Features
Appliances: Built-In Oven, Convection Oven, Cooktop, Dishwasher, Disposal, Dryer, Electric Water Heater, Exhaust Fan, Microwave, Refrigerator, Washer
Flooring: Ceramic Tile, Wood
Air Conditioning: Central Air, Zoned
Exterior: Irrigation System, Outdoor Grill, Outdoor Kitchen, Outdoor Shower, Rain Gutters, Sliding Doors
Garage Features: Circular Driveway, Garage Faces Rear, Garage Faces Side, Off Street, Oversized
Room Dimensions
- Map
- Street View

































