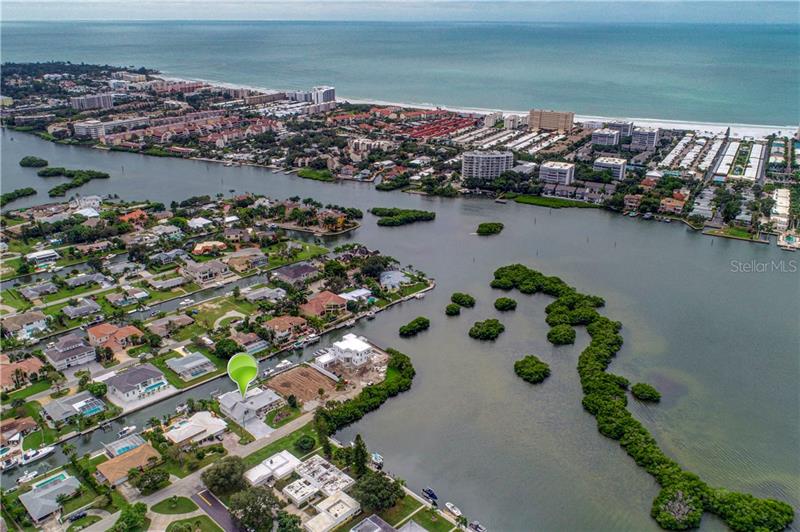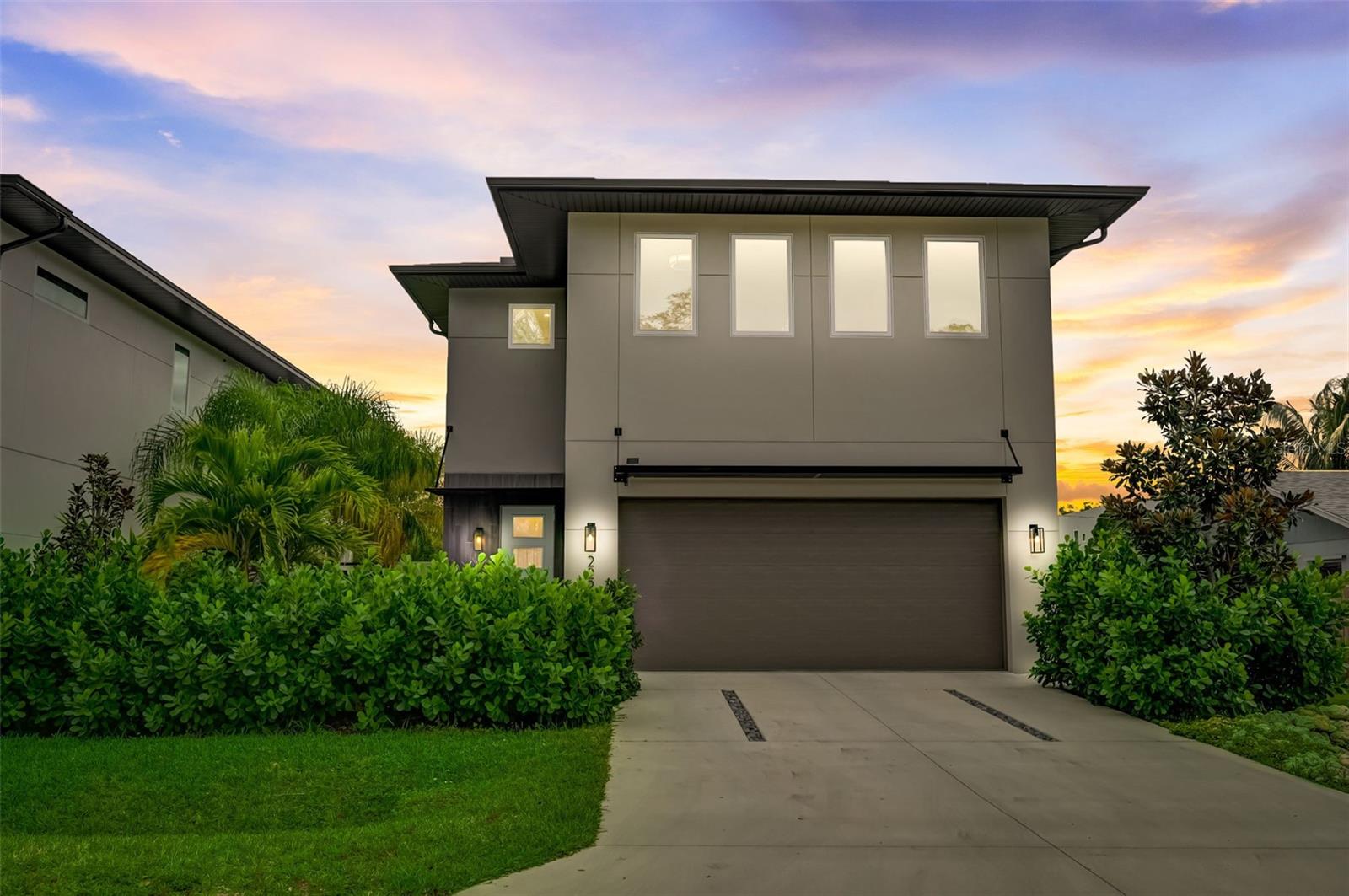1630 Meadowood St, Sarasota, Florida
List Price: $1,495,000
MLS Number:
A4452480
- Status: Sold
- Sold Date: Mar 10, 2020
- DOM: 72 days
- Square Feet: 3805
- Bedrooms: 4
- Baths: 5
- Garage: 3
- City: SARASOTA
- Zip Code: 34231
- Year Built: 1979
Misc Info
Subdivision: Aqualane Estates
Annual Taxes: $6,904
Water Front: Canal - Saltwater
Water View: Canal, Intracoastal Waterway
Water Access: Canal - Saltwater
Water Extras: Dock w/Electric, Dock w/Water Supply, Lift, Seawall - Concrete
Lot Size: 1/4 Acre to 21779 Sq. Ft.
Request the MLS data sheet for this property
Sold Information
CDD: $1,400,000
Sold Price per Sqft: $ 367.94 / sqft
Home Features
Appliances: Bar Fridge, Dishwasher, Dryer, Electric Water Heater, Freezer, Microwave, Range, Refrigerator, Washer, Wine Refrigerator
Flooring: Porcelain Tile
Fireplace: Living Room, Wood Burning
Air Conditioning: Central Air, Zoned
Exterior: Balcony, Fenced, Outdoor Grill, Outdoor Shower, Rain Gutters, Sliding Doors
Garage Features: Driveway, Garage Door Opener
Room Dimensions
- Master: 20x13
Schools
- Elementary: Phillippi Shores Elementa
- High: Riverview High
- Map
- Street View














































