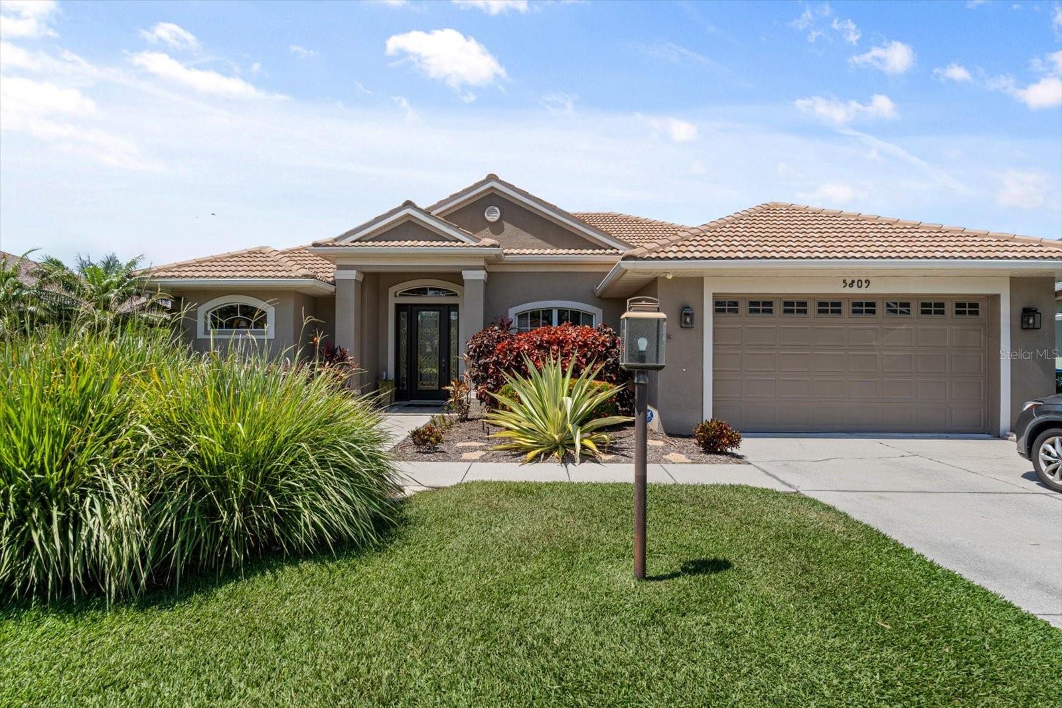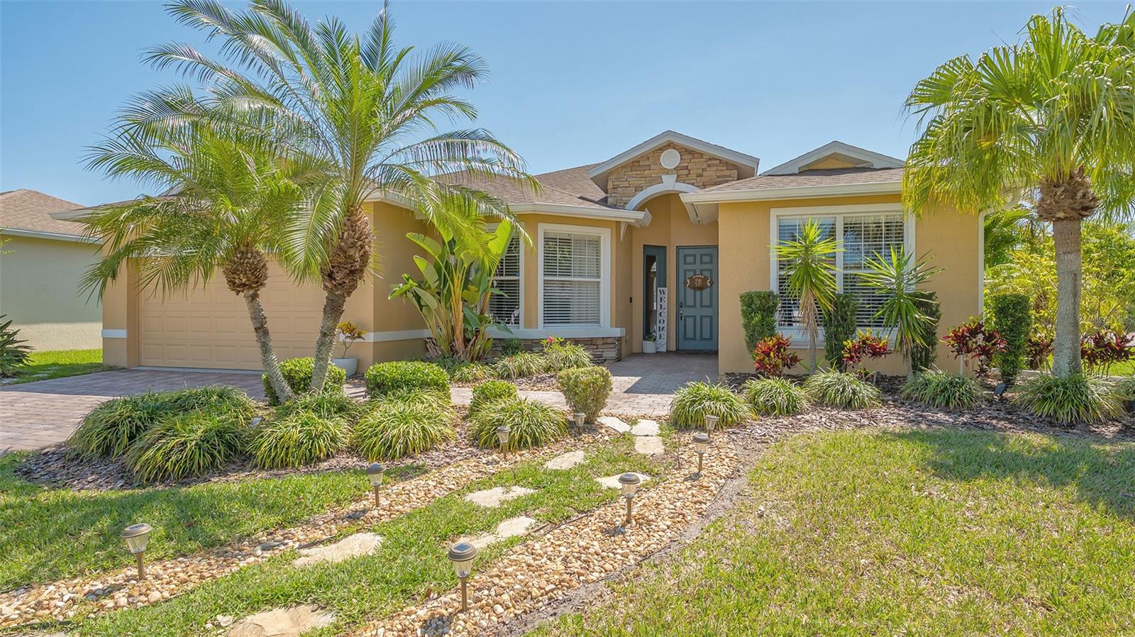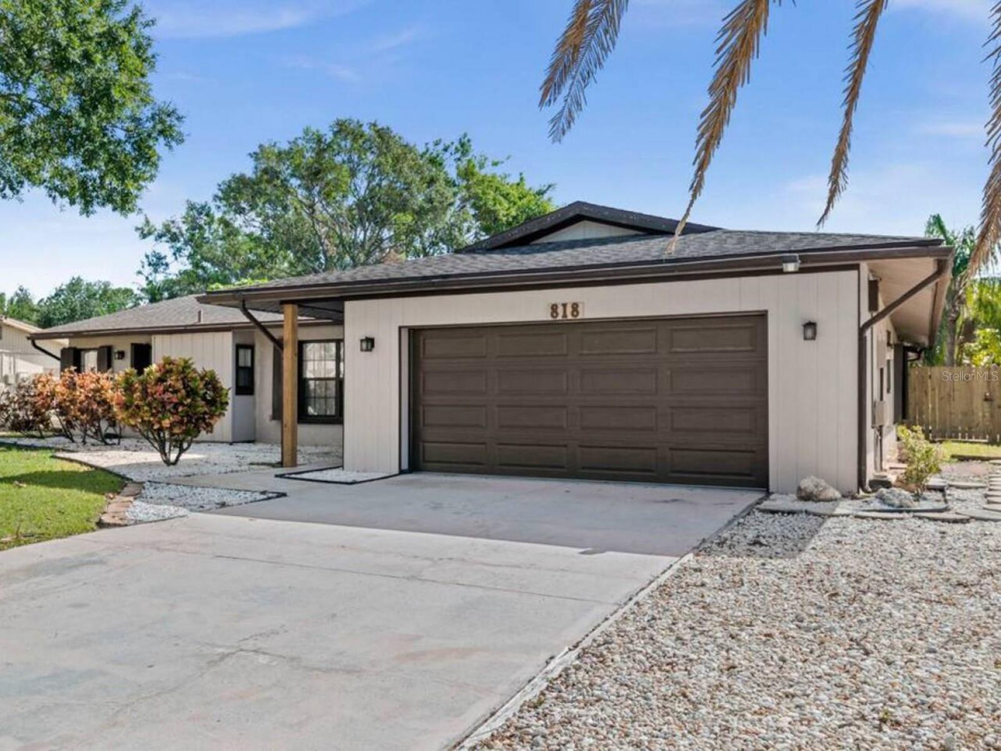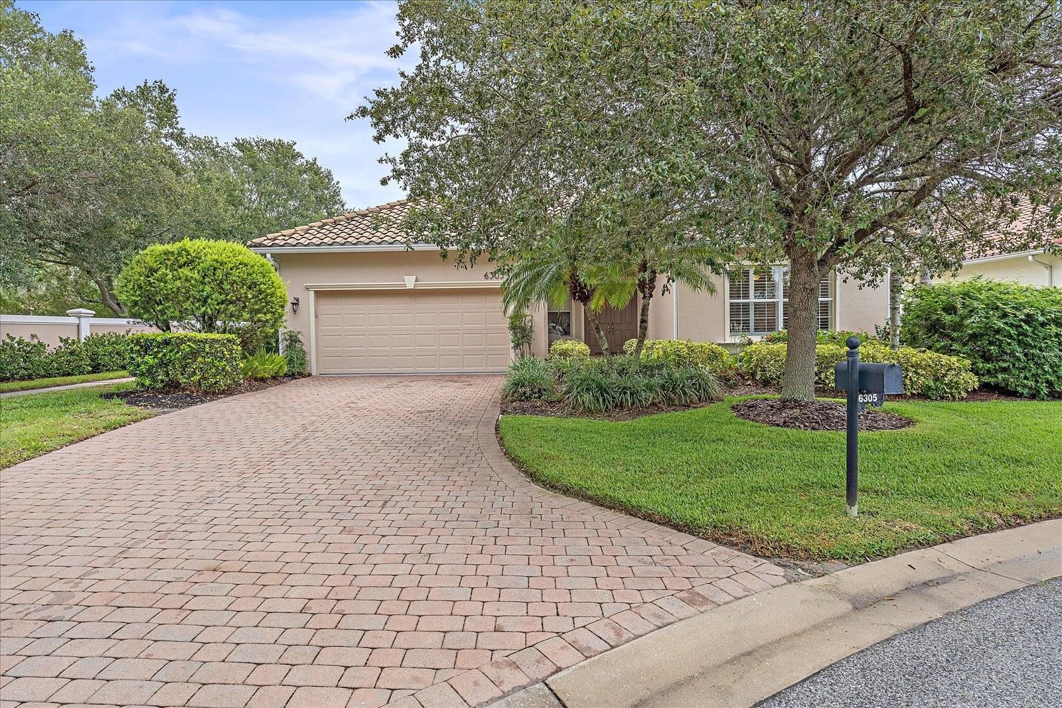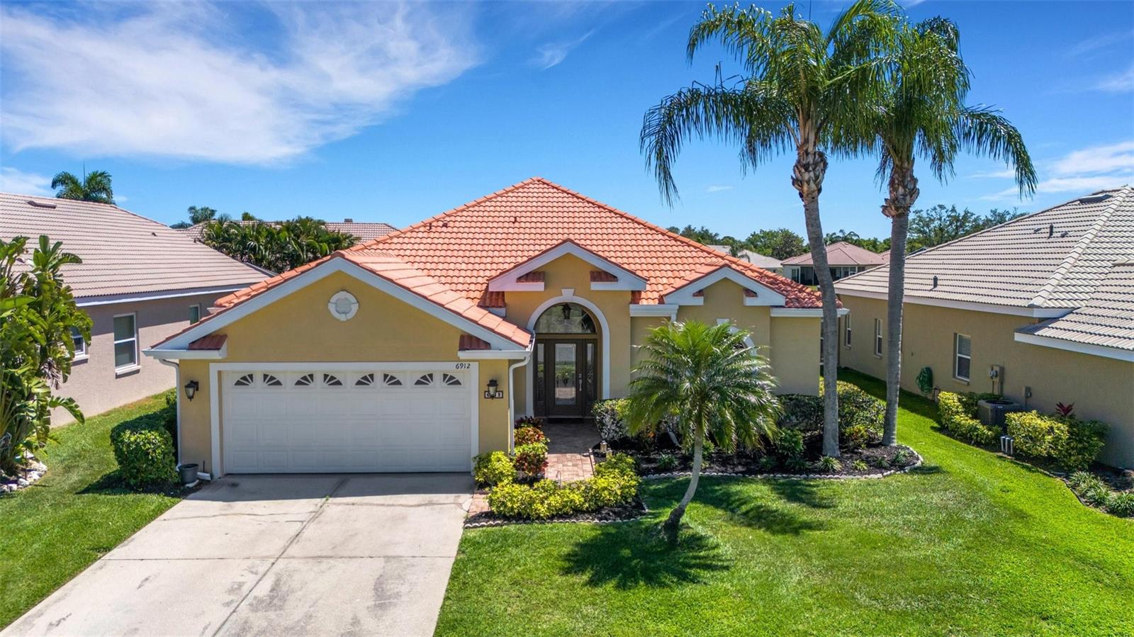4929 Woodhurst Dr, Sarasota, Florida
List Price: $545,000
MLS Number:
A4452663
- Status: Sold
- Sold Date: Mar 19, 2020
- DOM: 59 days
- Square Feet: 2532
- Bedrooms: 3
- Baths: 3
- Garage: 3
- City: SARASOTA
- Zip Code: 34243
- Year Built: 2003
- HOA Fee: $850
- Payments Due: Annually
Misc Info
Subdivision: Treymore At Village Of Palm Aire 3
Annual Taxes: $6,038
HOA Fee: $850
HOA Payments Due: Annually
Water Front: Pond
Water View: Pond
Lot Size: Up to 10, 889 Sq. Ft.
Request the MLS data sheet for this property
Sold Information
CDD: $530,000
Sold Price per Sqft: $ 209.32 / sqft
Home Features
Appliances: Convection Oven, Dishwasher, Disposal, Exhaust Fan, Gas Water Heater, Microwave, Range, Refrigerator, Water Filtration System
Flooring: Laminate, Tile
Air Conditioning: Central Air, Zoned
Exterior: Irrigation System, Lighting, Rain Gutters, Sidewalk, Sliding Doors
Garage Features: Driveway, Garage Door Opener, Golf Cart Parking
Room Dimensions
- Living Room: 17x16
- Kitchen: 13x16
- Family: 22x15
- Master: 21x12
- Map
- Street View












































