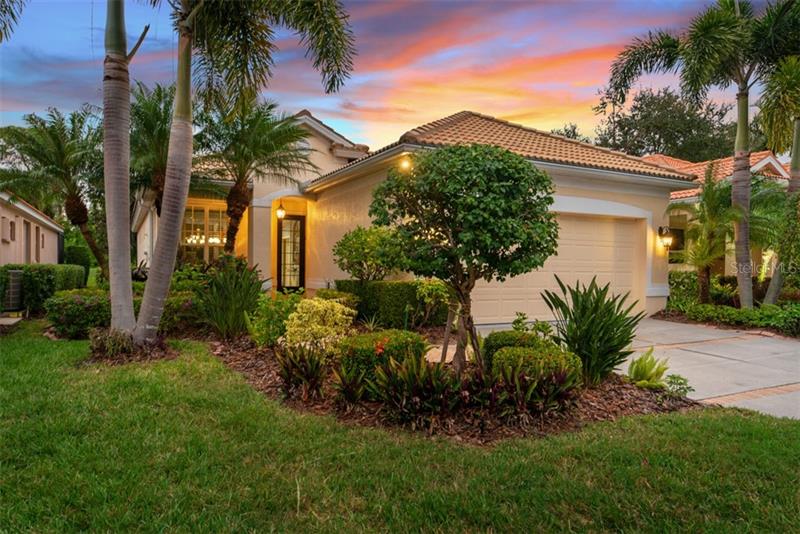7627 Birds Eye Ter, Bradenton, Florida
List Price: $345,000
MLS Number:
A4453261
- Status: Sold
- Sold Date: Jun 21, 2020
- DOM: 166 days
- Square Feet: 1704
- Bedrooms: 3
- Baths: 2
- Garage: 2
- City: BRADENTON
- Zip Code: 34203
- Year Built: 2005
- HOA Fee: $887
- Payments Due: Annually
Misc Info
Subdivision: Tara Ph Iii Subphase F Un Ii
Annual Taxes: $4,417
Annual CDD Fee: $1,074
HOA Fee: $887
HOA Payments Due: Annually
Lot Size: Up to 10, 889 Sq. Ft.
Request the MLS data sheet for this property
Sold Information
CDD: $330,000
Sold Price per Sqft: $ 193.66 / sqft
Home Features
Appliances: Dishwasher, Disposal, Dryer, Gas Water Heater, Microwave, Range, Range Hood, Refrigerator, Washer
Flooring: Ceramic Tile, Wood
Air Conditioning: Central Air
Exterior: Hurricane Shutters, Irrigation System, Rain Gutters, Sliding Doors
Garage Features: Driveway, Garage Door Opener
Room Dimensions
Schools
- Elementary: Tara Elementary
- High: Braden River High
- Map
- Street View


















































