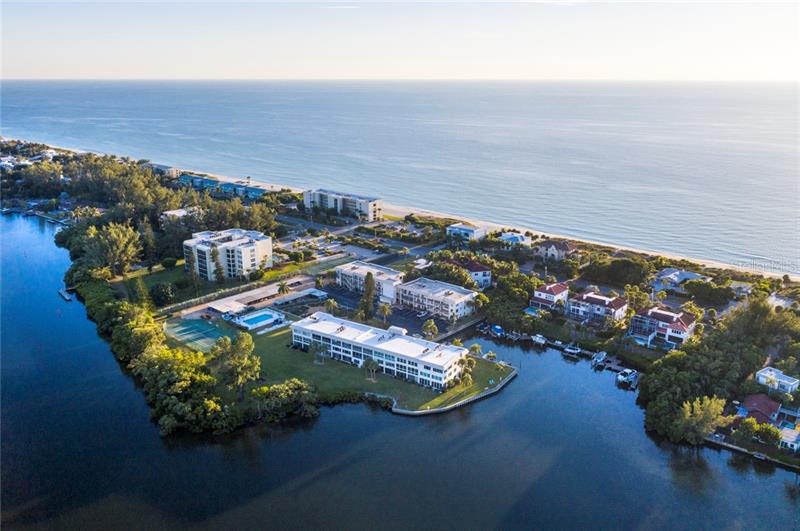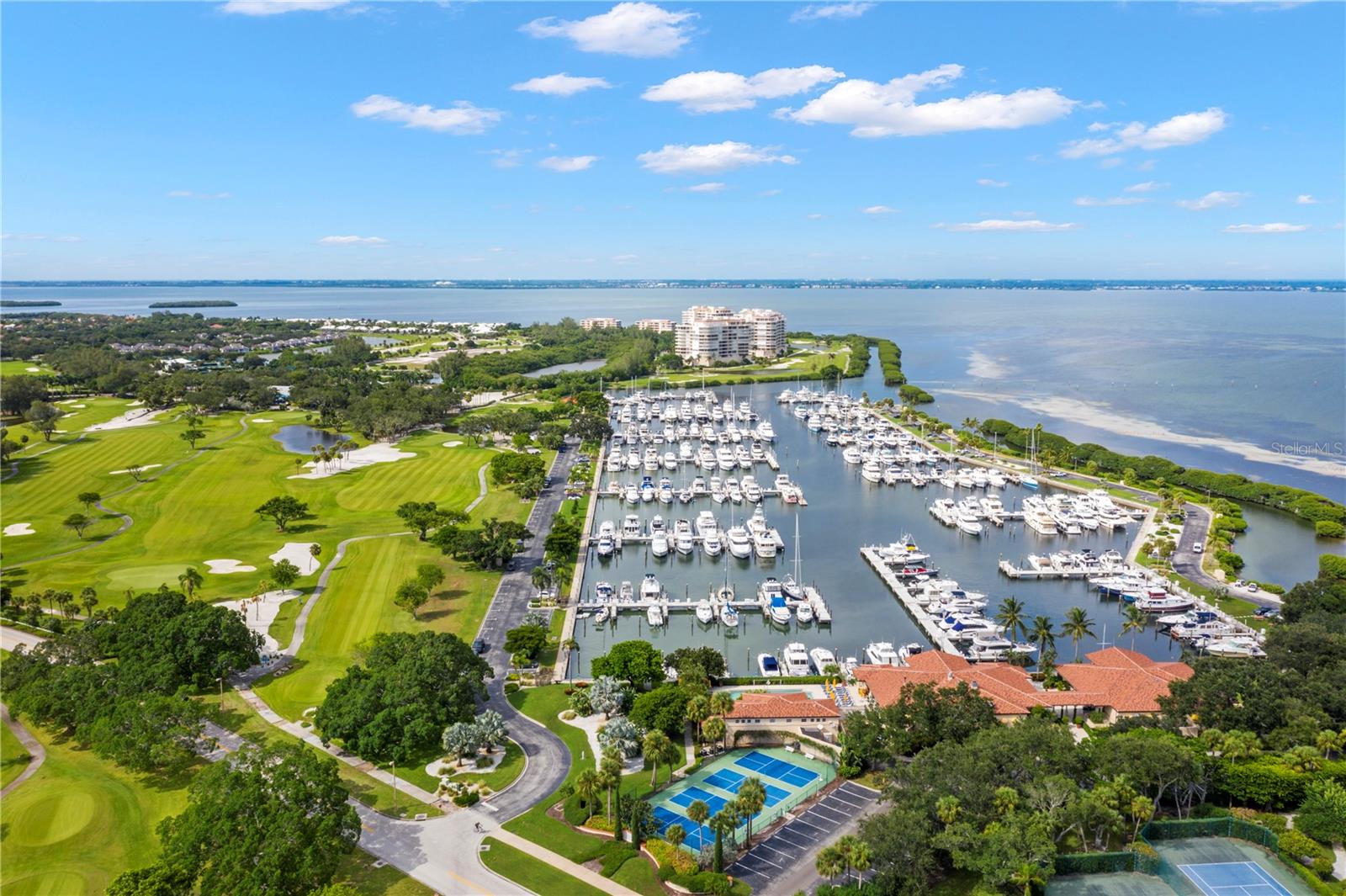3330 Gulf Of Mexico Dr #305-d, Longboat Key, Florida
List Price: $434,000
MLS Number:
A4454357
- Status: Sold
- Sold Date: Dec 01, 2020
- DOM: 293 days
- Square Feet: 1362
- Bedrooms: 2
- Baths: 2
- City: LONGBOAT KEY
- Zip Code: 34228
- Year Built: 1971
Misc Info
Subdivision: Longboat Arms
Annual Taxes: $2,840
Water Front: Bay/Harbor
Water View: Bay/Harbor - Full, Intracoastal Waterway
Water Access: Bay/Harbor, Beach - Access Deeded, Intracoastal Waterway
Water Extras: Boat Ramp - Private, Dock - Open, Dock - Slip 1st Come, Dock w/Electric, Dock w/Water Supply, Seawall - Concrete
Lot Size: Non-Applicable
Request the MLS data sheet for this property
Sold Information
CDD: $421,500
Sold Price per Sqft: $ 309.47 / sqft
Home Features
Appliances: Convection Oven, Cooktop, Dishwasher, Disposal, Dryer, Electric Water Heater, Ice Maker, Refrigerator, Washer, Wine Refrigerator
Flooring: Carpet, Ceramic Tile, Porcelain Tile
Air Conditioning: Central Air
Exterior: Hurricane Shutters, Lighting, Outdoor Grill, Sliding Doors, Storage, Tennis Court(s)
Garage Features: Assigned, Common, Guest, Open
Room Dimensions
Schools
- Elementary: Southside Elementary
- High: Booker High
- Map
- Street View



















































