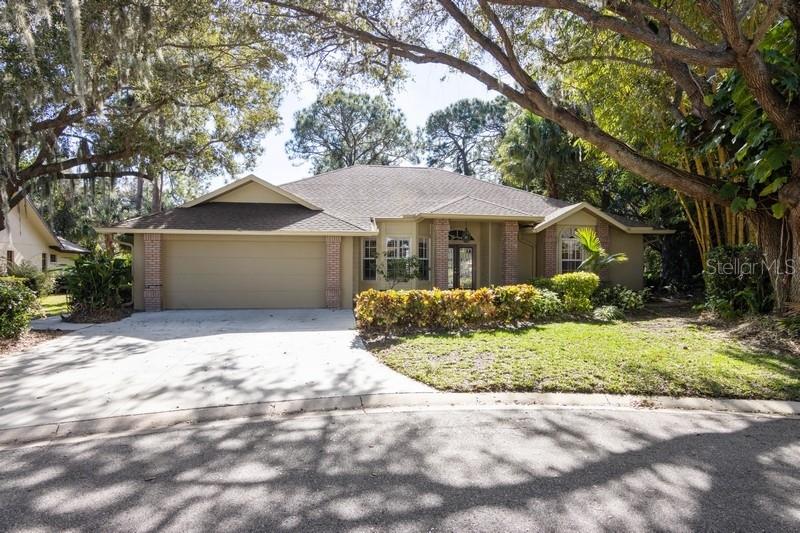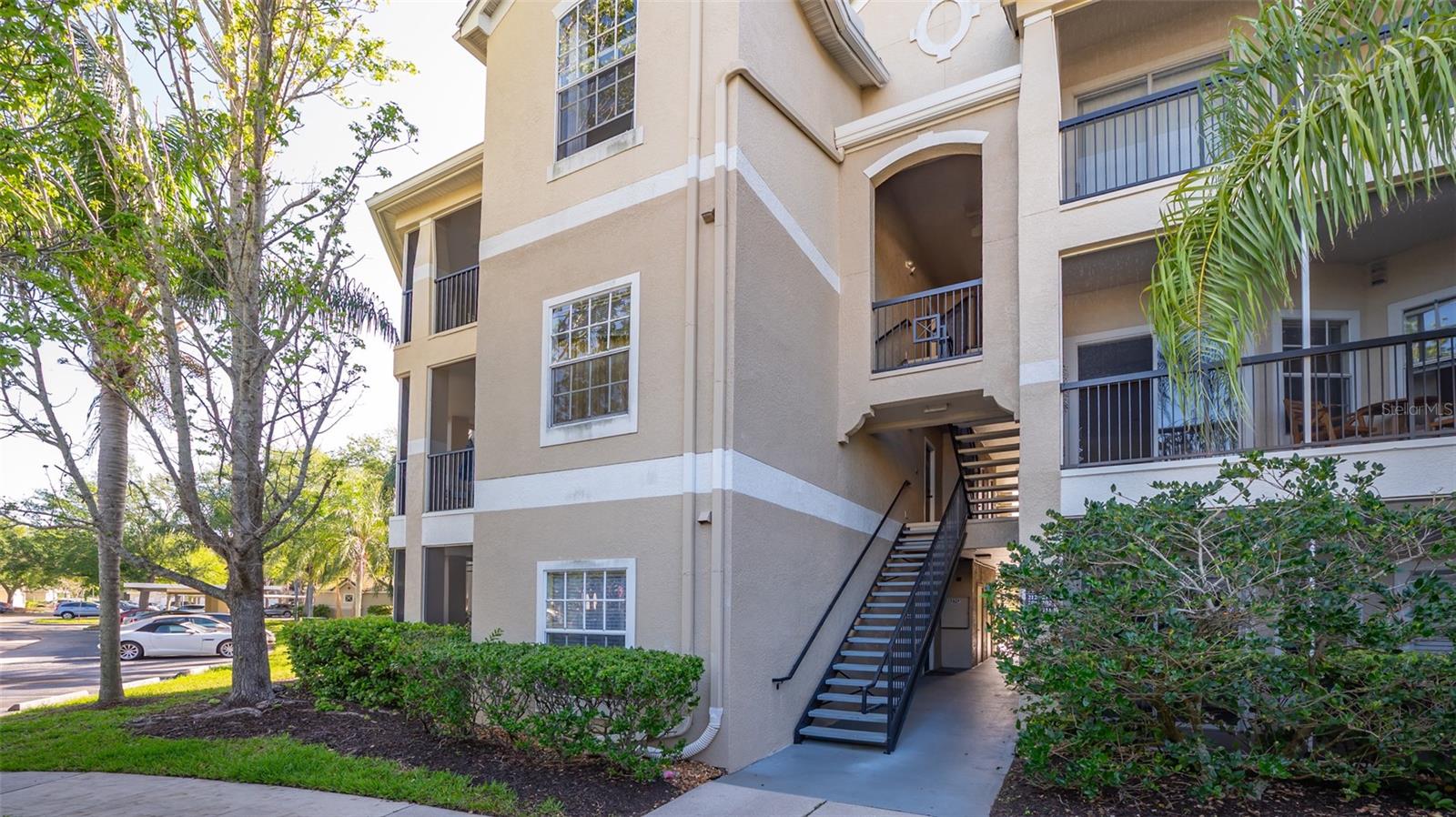8383 Shadow Pine Way, Sarasota, Florida
List Price: $390,000
MLS Number:
A4455025
- Status: Sold
- Sold Date: May 07, 2020
- DOM: 88 days
- Square Feet: 2324
- Bedrooms: 3
- Baths: 2
- Garage: 2
- City: SARASOTA
- Zip Code: 34238
- Year Built: 1990
- HOA Fee: $383
- Payments Due: Quarterly
Misc Info
Subdivision: Deer Creek Unit 1
Annual Taxes: $5,064
HOA Fee: $383
HOA Payments Due: Quarterly
Lot Size: Up to 10, 889 Sq. Ft.
Request the MLS data sheet for this property
Sold Information
CDD: $380,000
Sold Price per Sqft: $ 163.51 / sqft
Home Features
Appliances: Dishwasher, Microwave, Range, Refrigerator
Flooring: Carpet, Ceramic Tile
Fireplace: Family Room, Wood Burning
Air Conditioning: Central Air
Exterior: Irrigation System, Lighting, Rain Gutters, Sliding Doors
Garage Features: Driveway, Garage Door Opener
Room Dimensions
Schools
- Elementary: Gulf Gate Elementary
- High: Riverview High
- Map
- Street View




































