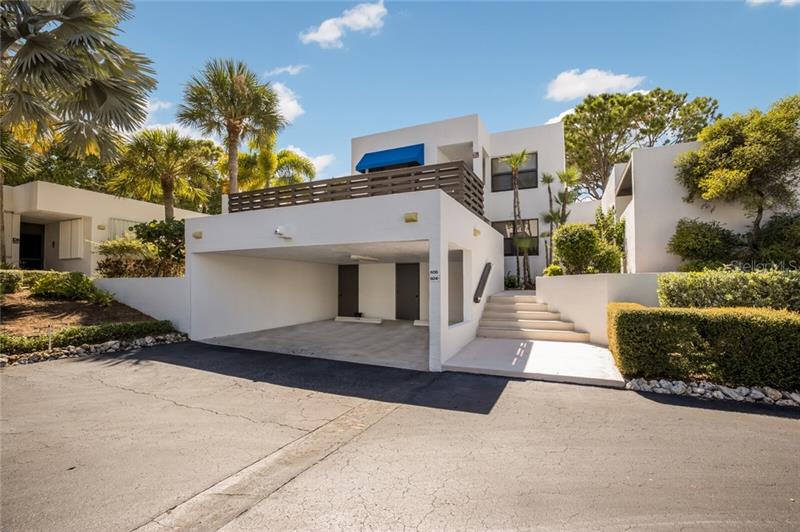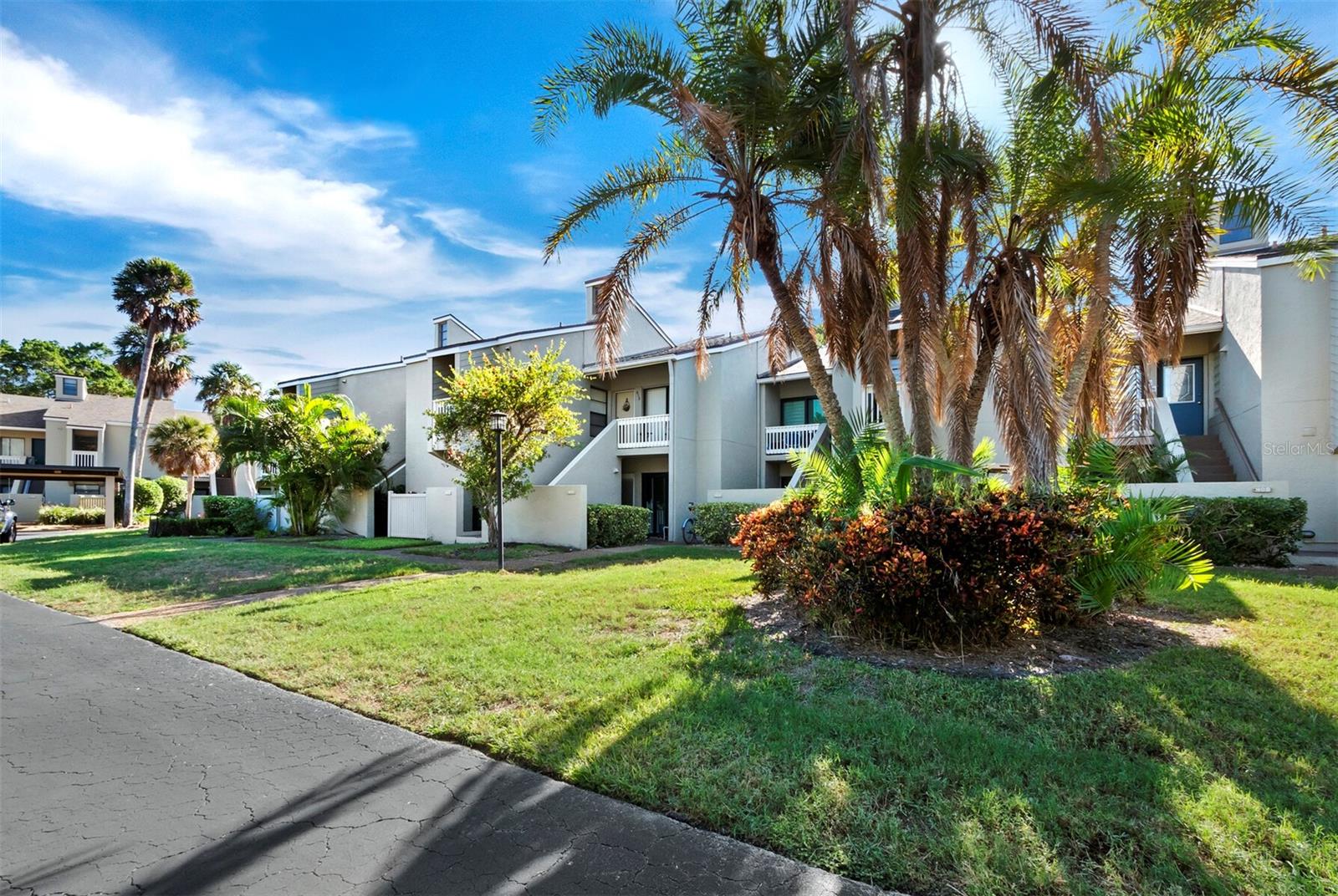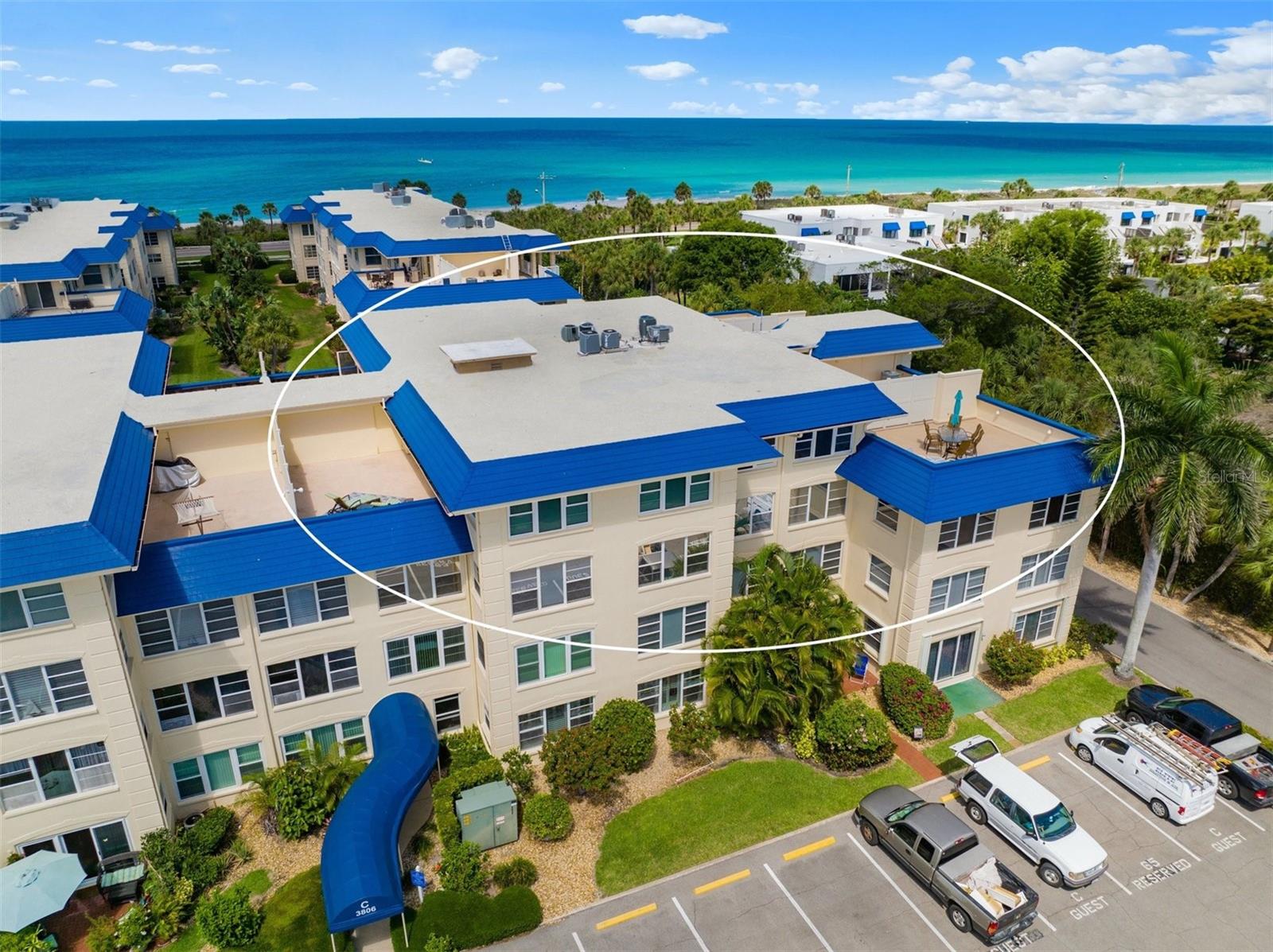606 Bayport Way, Longboat Key, Florida
List Price: $675,000
MLS Number:
A4455305
- Status: Sold
- Sold Date: Dec 11, 2020
- DOM: 309 days
- Square Feet: 2001
- Bedrooms: 3
- Baths: 2
- City: LONGBOAT KEY
- Zip Code: 34228
- Year Built: 1980
Misc Info
Subdivision: Bayport Bch & Ten Ph B
Annual Taxes: $5,760
Water Access: Bay/Harbor, Beach - Private
Request the MLS data sheet for this property
Sold Information
CDD: $635,000
Sold Price per Sqft: $ 317.34 / sqft
Home Features
Appliances: Dishwasher, Disposal, Dryer, Electric Water Heater, Microwave, Range, Refrigerator, Washer
Flooring: Tile
Air Conditioning: Central Air
Exterior: Sliding Doors, Storage
Garage Features: Guest
Room Dimensions
- Map
- Street View






























