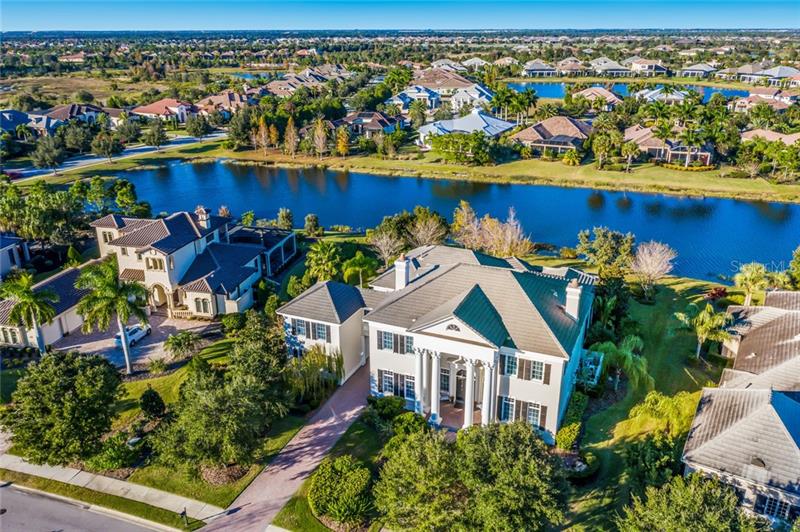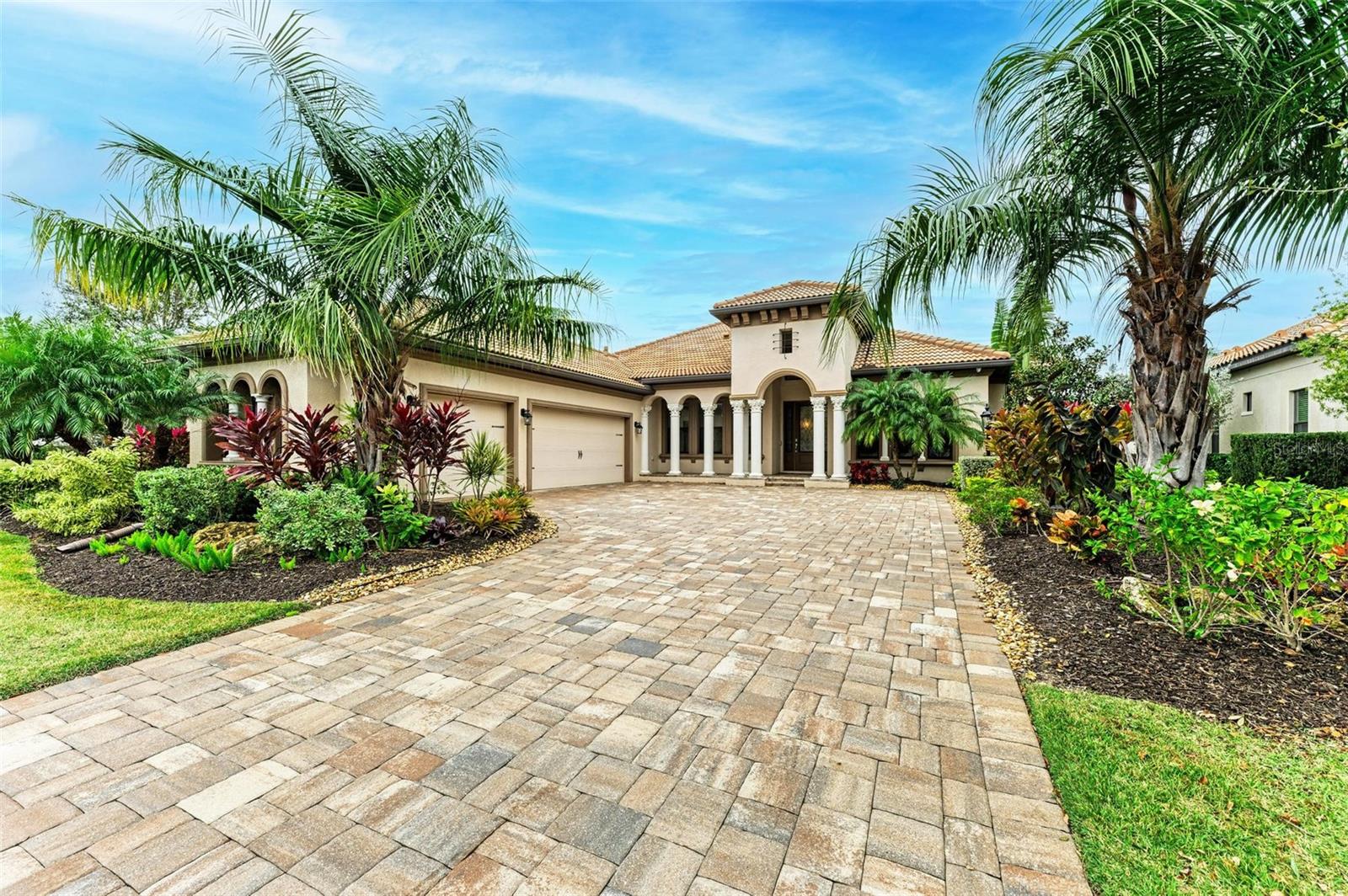16013 Clearlake Ave, Lakewood Ranch, Florida
List Price: $1,795,000
MLS Number:
A4455990
- Status: Sold
- Sold Date: Feb 24, 2021
- DOM: 350 days
- Square Feet: 6571
- Bedrooms: 5
- Baths: 5
- Half Baths: 2
- Garage: 4
- City: LAKEWOOD RANCH
- Zip Code: 34202
- Year Built: 2008
- HOA Fee: $6,089
- Payments Due: Annually
Misc Info
Subdivision: Lake Club
Annual Taxes: $19,750
Annual CDD Fee: $4,478
HOA Fee: $6,089
HOA Payments Due: Annually
Water Front: Lake
Water View: Lake
Water Access: Lake
Water Extras: Dock - Slip 1st Come, Powerboats – None Allowed
Lot Size: 1/2 to less than 1
Request the MLS data sheet for this property
Sold Information
CDD: $1,630,000
Sold Price per Sqft: $ 248.06 / sqft
Home Features
Appliances: Bar Fridge, Built-In Oven, Dishwasher, Disposal, Dryer, Exhaust Fan, Microwave, Refrigerator, Washer, Wine Refrigerator
Flooring: Carpet, Ceramic Tile, Wood
Fireplace: Gas, Living Room
Air Conditioning: Central Air, Zoned
Exterior: French Doors, Irrigation System, Outdoor Grill, Outdoor Kitchen, Rain Gutters, Sidewalk, Sliding Doors
Garage Features: Covered, Driveway, Garage Door Opener, Garage Faces Rear, Garage Faces Side, Portico
Room Dimensions
Schools
- Elementary: Robert E Willis Elementar
- High: Lakewood Ranch High
- Map
- Street View



















































