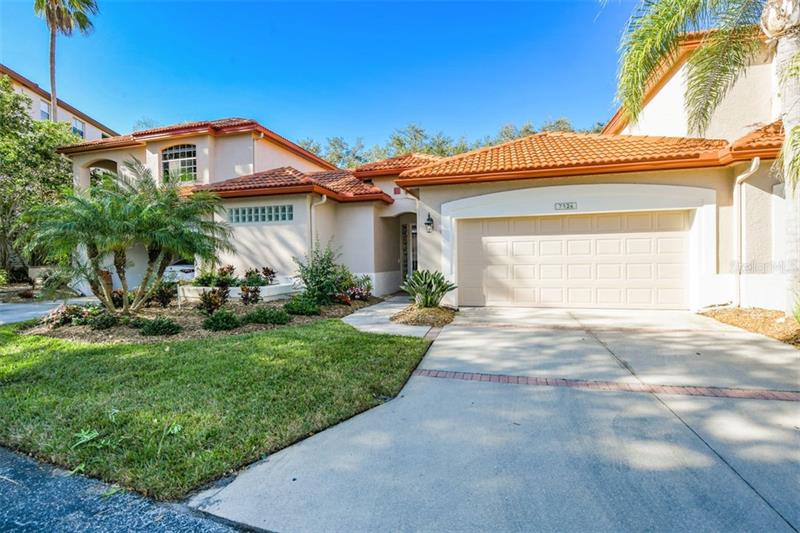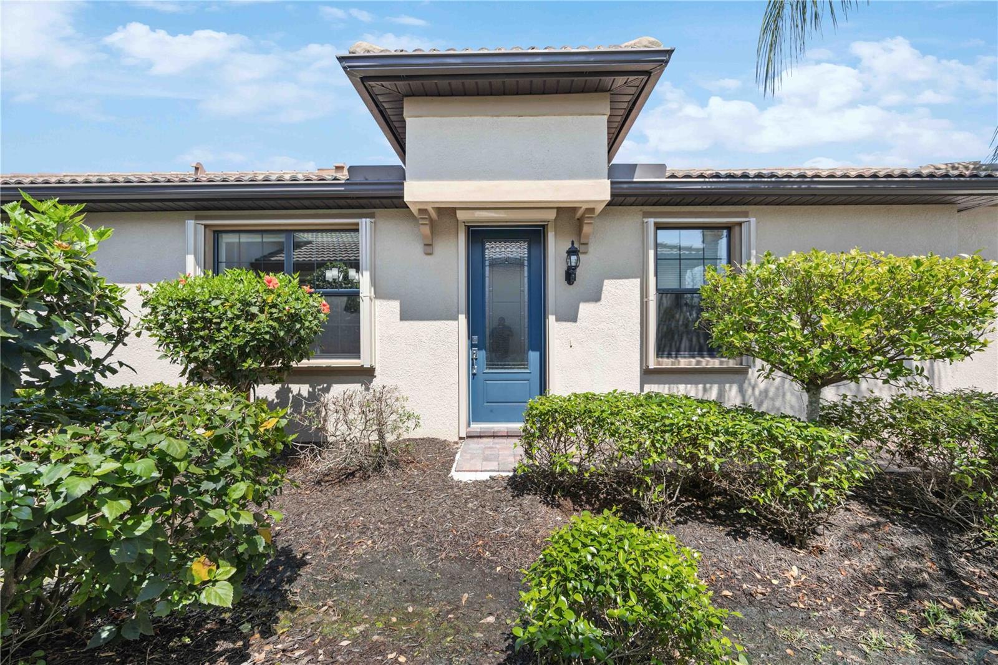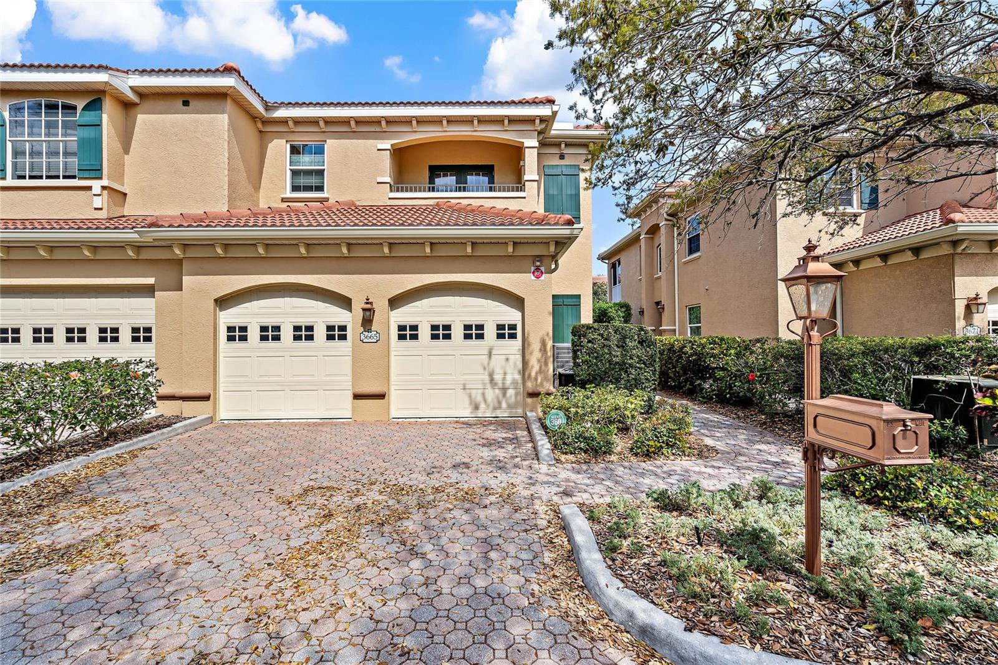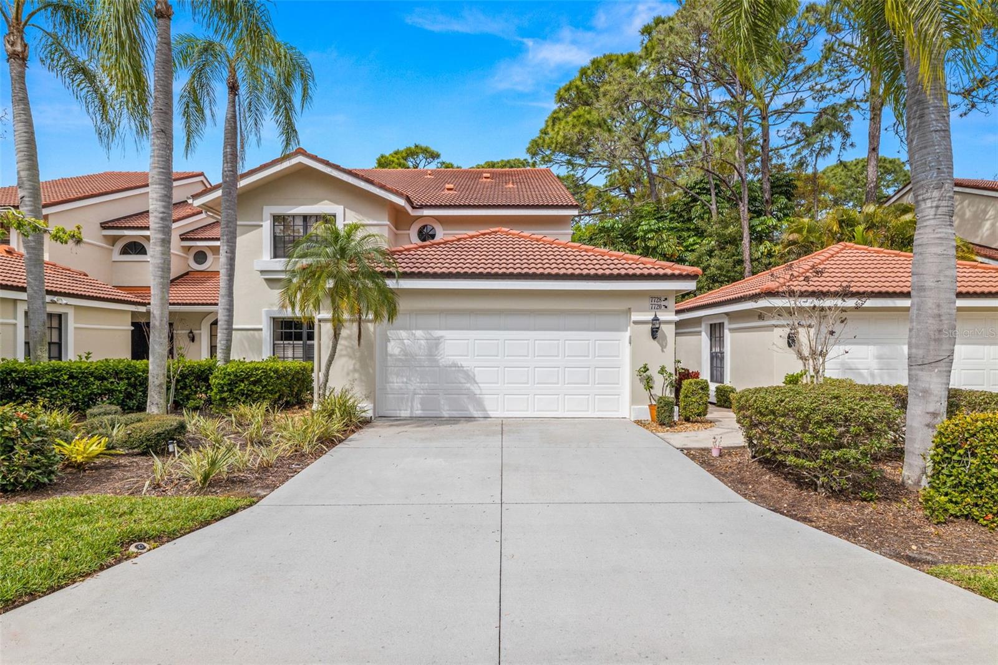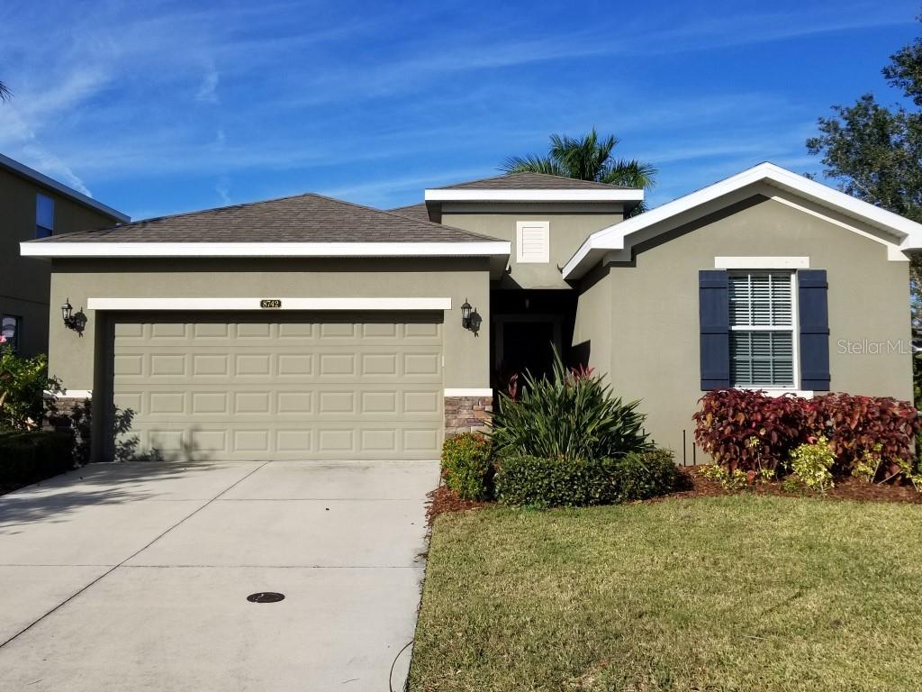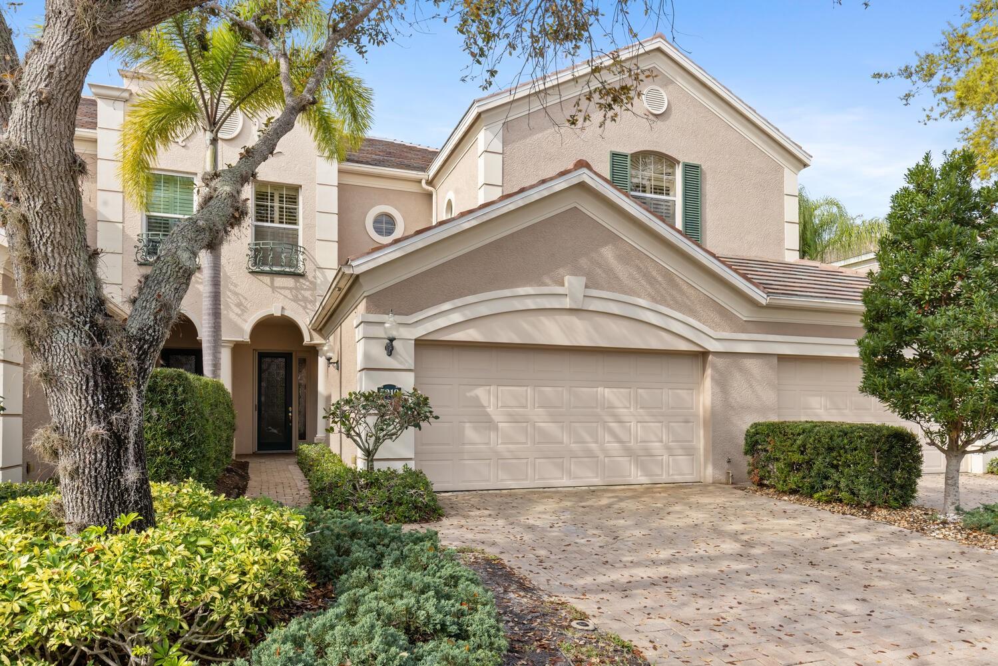7324 Regina Royale, Sarasota, Florida
List Price: $515,000
MLS Number:
A4456031
- Status: Sold
- Sold Date: Apr 16, 2021
- DOM: 438 days
- Square Feet: 2054
- Bedrooms: 3
- Baths: 3
- Garage: 2
- City: SARASOTA
- Zip Code: 34238
- Year Built: 1995
- HOA Fee: $530
- Payments Due: Quarterly
Misc Info
Subdivision: Prestancia
Annual Taxes: $2,669
HOA Fee: $530
HOA Payments Due: Quarterly
Lot Size: Non-Applicable
Request the MLS data sheet for this property
Sold Information
CDD: $495,000
Sold Price per Sqft: $ 240.99 / sqft
Home Features
Appliances: Cooktop, Dishwasher, Disposal, Dryer, Exhaust Fan, Freezer, Ice Maker, Microwave, Range, Refrigerator, Washer, Water Filtration System, Water Softener
Flooring: Ceramic Tile, Engineered Hardwood
Fireplace: Electric, Living Room, Master Bedroom
Air Conditioning: Central Air, Mini-Split Unit(s), Zoned
Exterior: Rain Gutters, Sliding Doors
Garage Features: Garage Door Opener
Room Dimensions
- Dining: 15x10
- Kitchen: 13x13
- Family: 14x13
Schools
- Elementary: Gulf Gate Elementary
- High: Riverview High
- Map
- Street View
