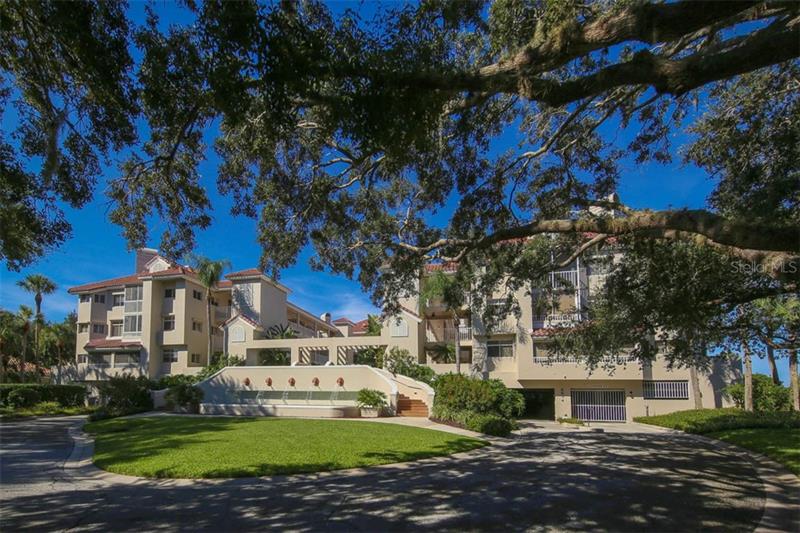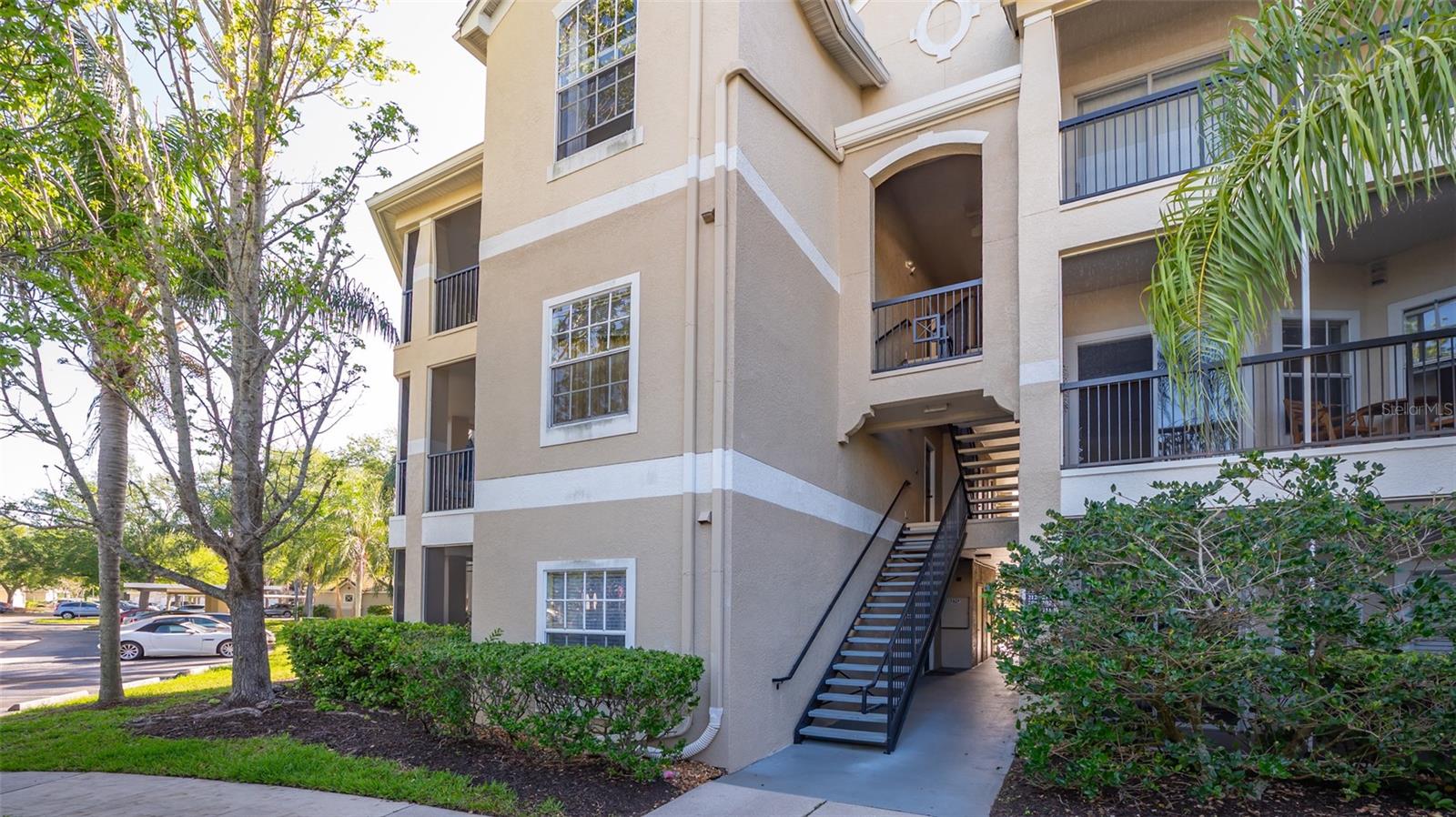4634 Mirada Way #15, Sarasota, Florida
List Price: $389,000
MLS Number:
A4456099
- Status: Sold
- Sold Date: Apr 15, 2021
- DOM: 411 days
- Square Feet: 1731
- Bedrooms: 2
- Baths: 2
- Garage: 2
- City: SARASOTA
- Zip Code: 34238
- Year Built: 1988
- HOA Fee: $530
- Payments Due: Quarterly
Misc Info
Subdivision: Prestancia
Annual Taxes: $2,164
HOA Fee: $530
HOA Payments Due: Quarterly
Water View: Lake
Lot Size: Non-Applicable
Request the MLS data sheet for this property
Sold Information
CDD: $389,000
Sold Price per Sqft: $ 224.73 / sqft
Home Features
Appliances: Built-In Oven, Cooktop, Dishwasher, Disposal, Dryer, Exhaust Fan, Microwave, Washer
Flooring: Porcelain Tile, Wood
Air Conditioning: Central Air
Exterior: Lighting, Sidewalk, Storage
Garage Features: Assigned, Covered, Garage Door Opener, Guest, Under Building, Workshop in Garage
Room Dimensions
Schools
- Elementary: Gulf Gate Elementary
- High: Riverview High
- Map
- Street View






































