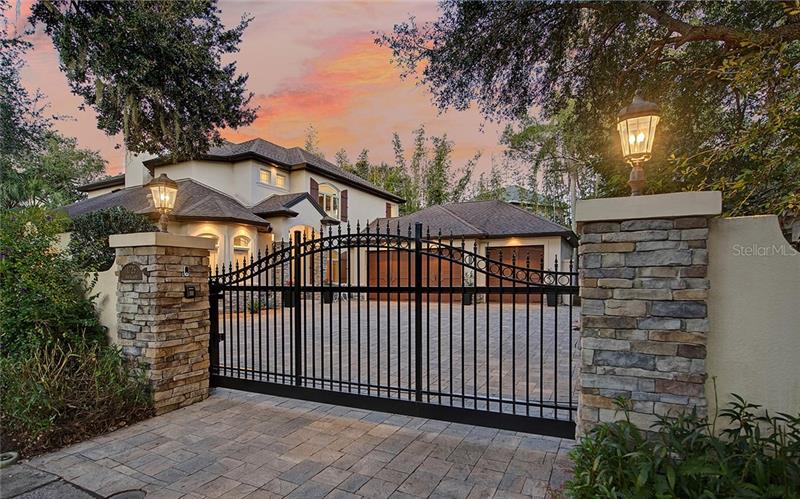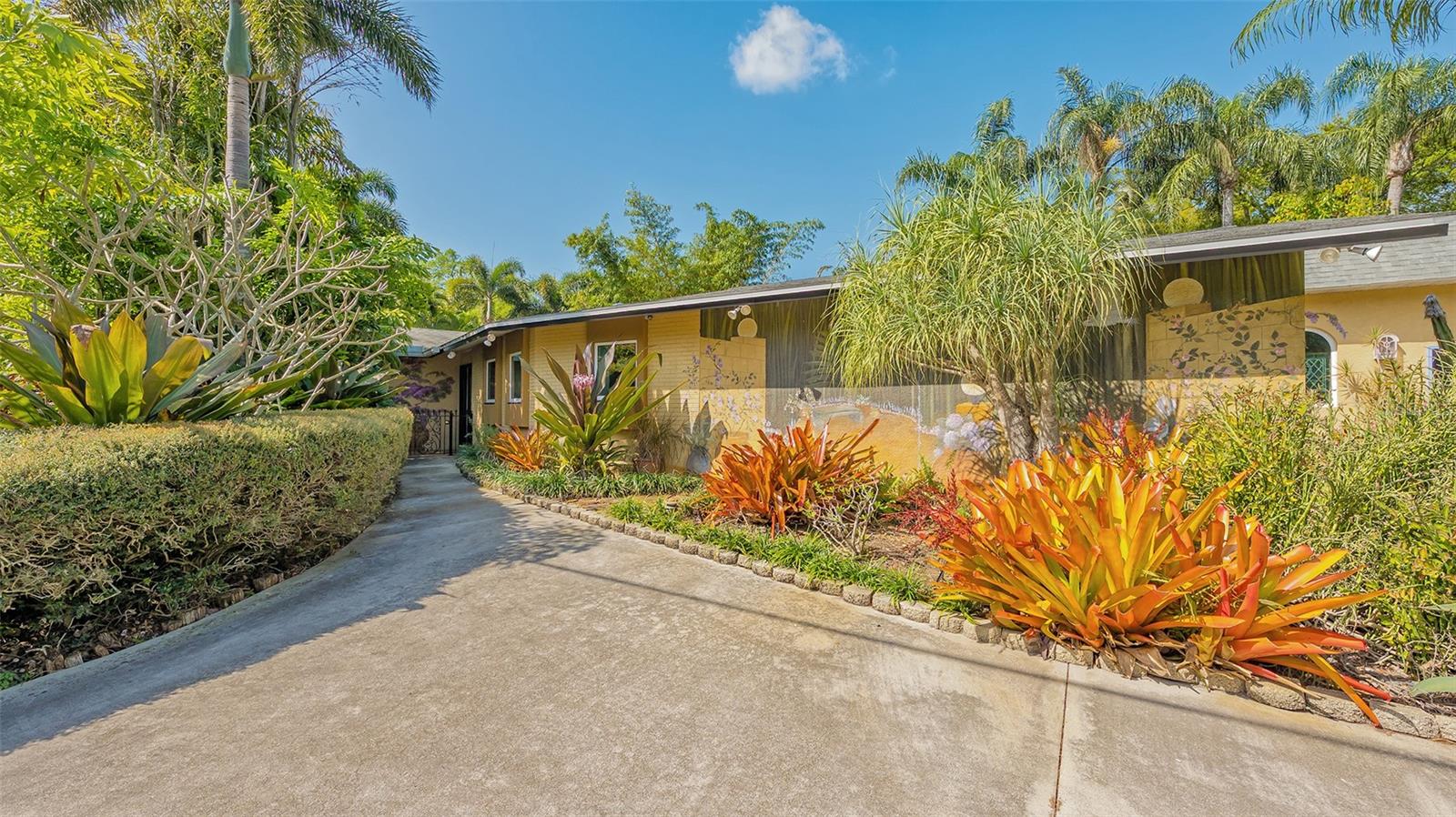1725 Bonita Ct, Sarasota, Florida
List Price: $1,285,000
MLS Number:
A4456186
- Status: Sold
- Sold Date: Sep 15, 2020
- DOM: 166 days
- Square Feet: 3866
- Bedrooms: 4
- Baths: 3
- Half Baths: 1
- Garage: 3
- City: SARASOTA
- Zip Code: 34239
- Year Built: 2004
Misc Info
Subdivision: Granada
Annual Taxes: $7,015
Lot Size: 1/4 Acre to 21779 Sq. Ft.
Request the MLS data sheet for this property
Sold Information
CDD: $1,200,000
Sold Price per Sqft: $ 310.40 / sqft
Home Features
Appliances: Convection Oven, Dishwasher, Disposal, Dryer, Electric Water Heater, Freezer, Microwave, Range, Range Hood, Refrigerator, Washer
Flooring: Carpet, Porcelain Tile, Travertine, Wood
Fireplace: Wood Burning
Air Conditioning: Central Air, Zoned
Exterior: Fenced, Irrigation System, Lighting, Rain Gutters, Sliding Doors
Garage Features: Driveway, Garage Door Opener
Room Dimensions
Schools
- Elementary: Southside Elementary
- High: Sarasota High
- Map
- Street View


















































