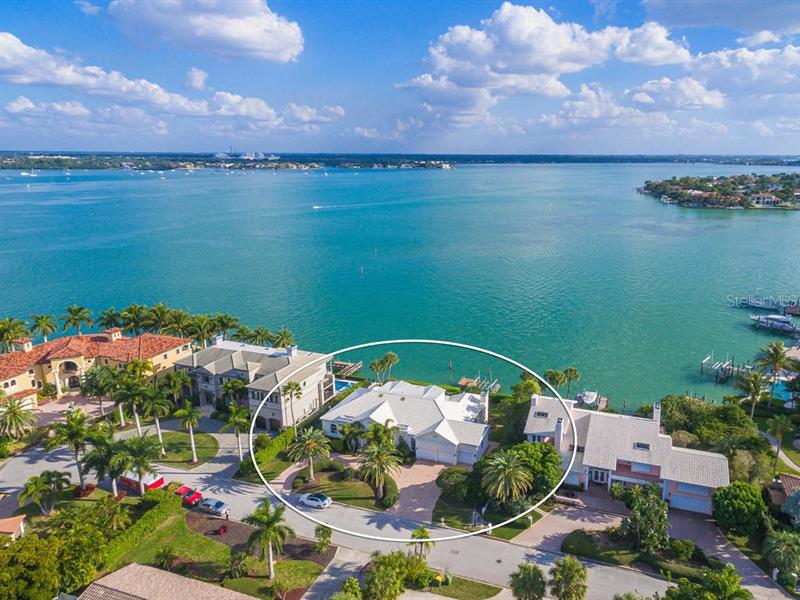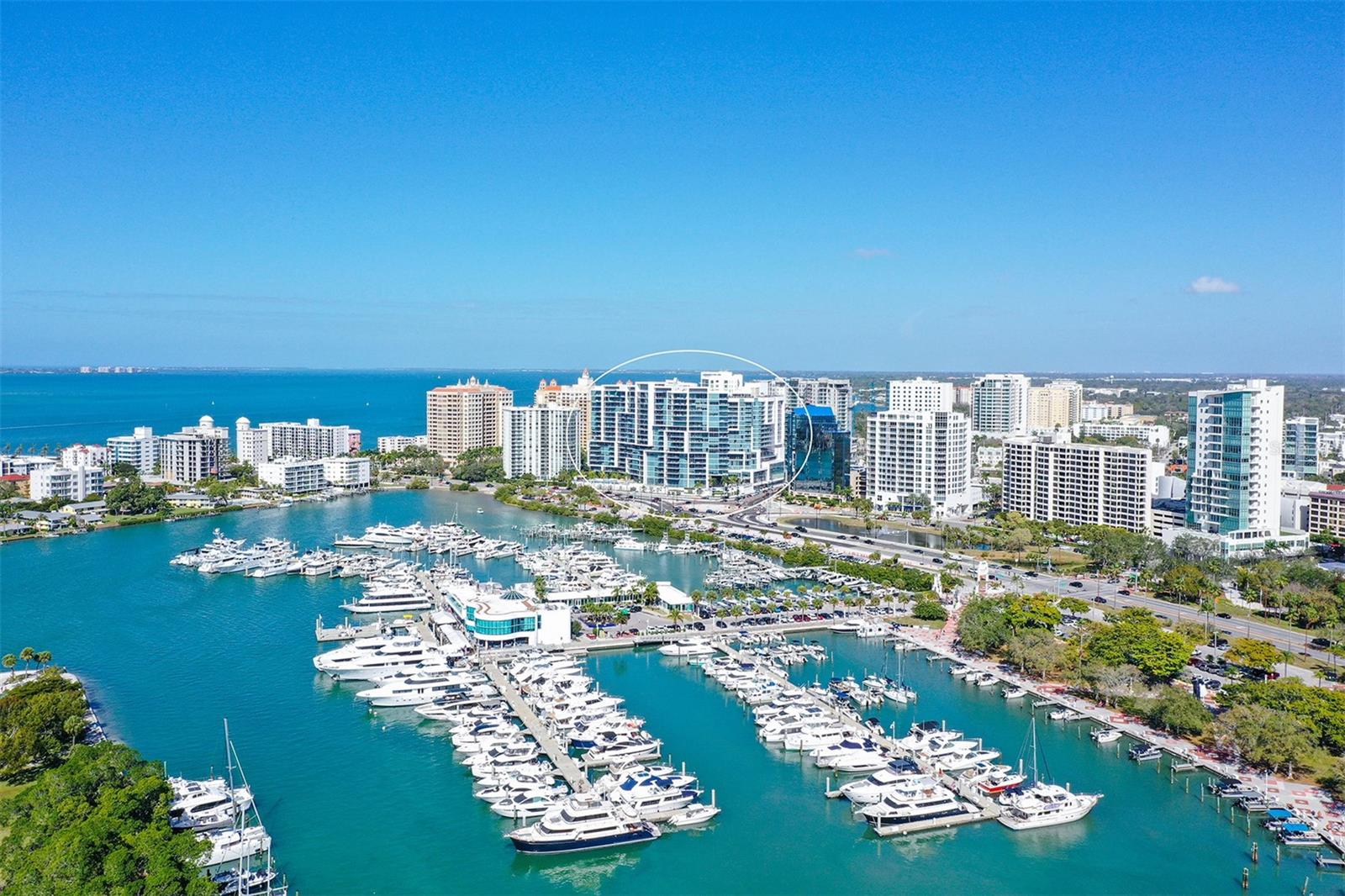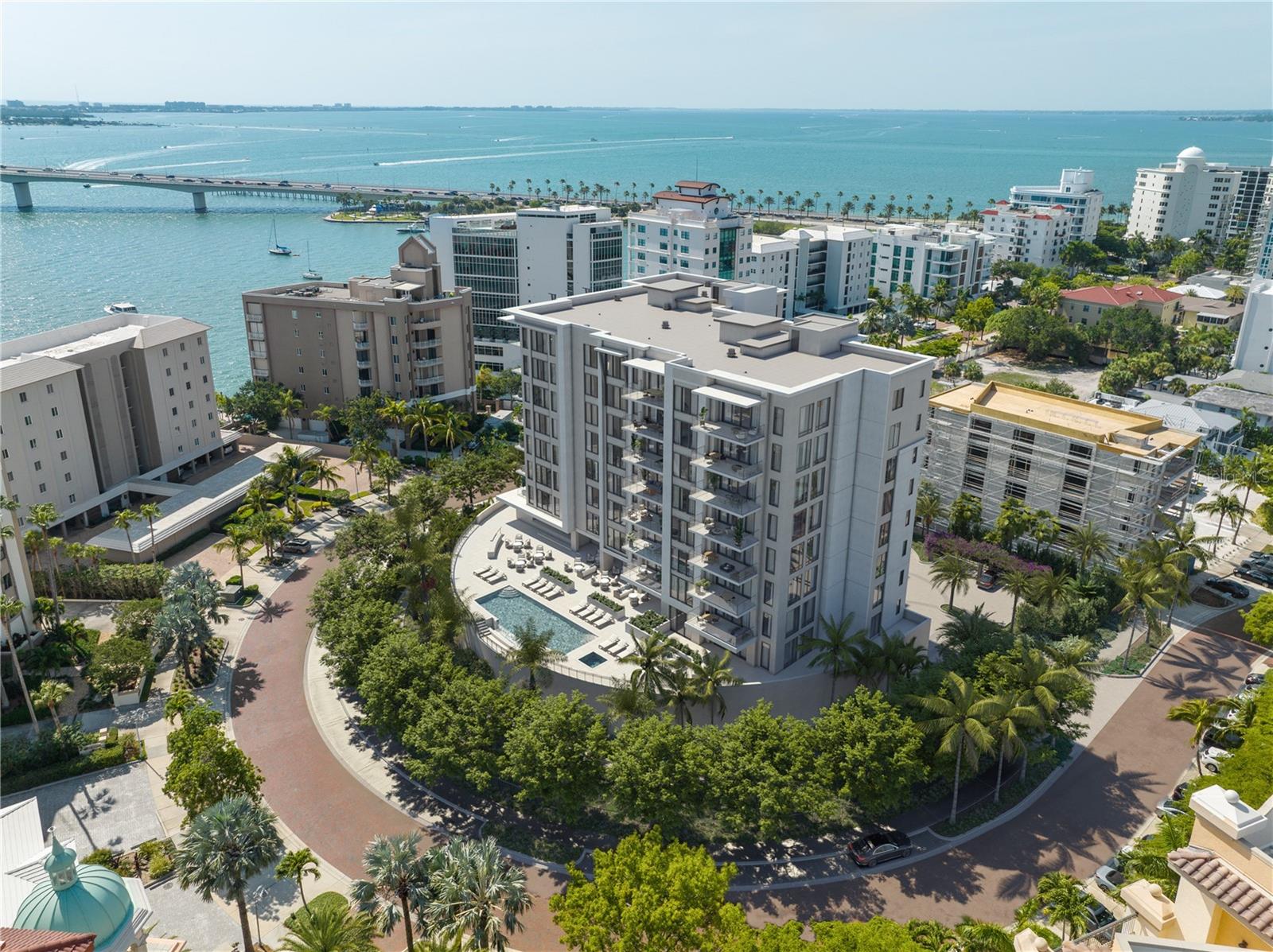224 Seagull Ln, Sarasota, Florida
List Price: $3,595,000
MLS Number:
A4456485
- Status: Sold
- Sold Date: Nov 04, 2020
- DOM: 233 days
- Square Feet: 4404
- Bedrooms: 3
- Baths: 3
- Half Baths: 2
- Garage: 3
- City: SARASOTA
- Zip Code: 34236
- Year Built: 1988
- HOA Fee: $700
- Payments Due: Annually
Misc Info
Subdivision: Bird Key Sub
Annual Taxes: $21,291
HOA Fee: $700
HOA Payments Due: Annually
Water View: Bay/Harbor - Full
Water Access: Bay/Harbor, Marina
Water Extras: Dock - Composite
Lot Size: 1/4 to less than 1/2
Request the MLS data sheet for this property
Sold Information
CDD: $3,050,000
Sold Price per Sqft: $ 692.55 / sqft
Home Features
Appliances: Cooktop, Dishwasher, Dryer, Microwave, Refrigerator, Trash Compactor, Washer
Flooring: Carpet, Marble, Tile
Fireplace: Family Room, Wood Burning
Air Conditioning: Central Air
Exterior: Lighting, Sliding Doors, Sprinkler Metered
Garage Features: Circular Driveway, Oversized
Room Dimensions
Schools
- Elementary: Southside Elementary
- High: Booker High
- Map
- Street View



















































