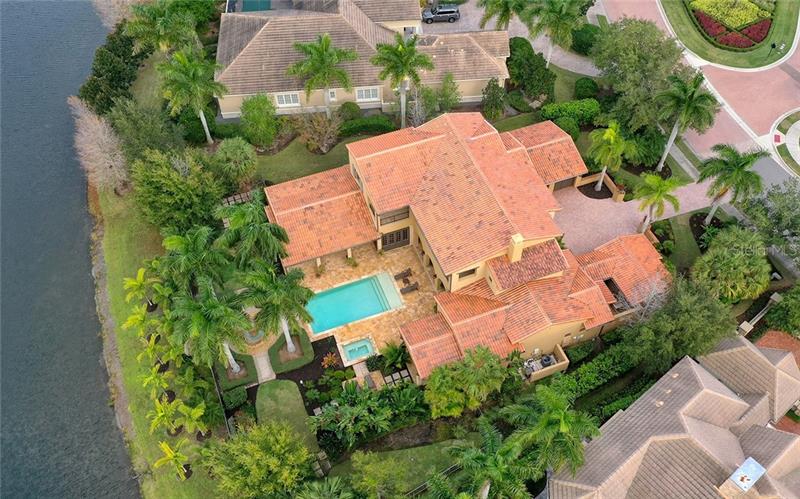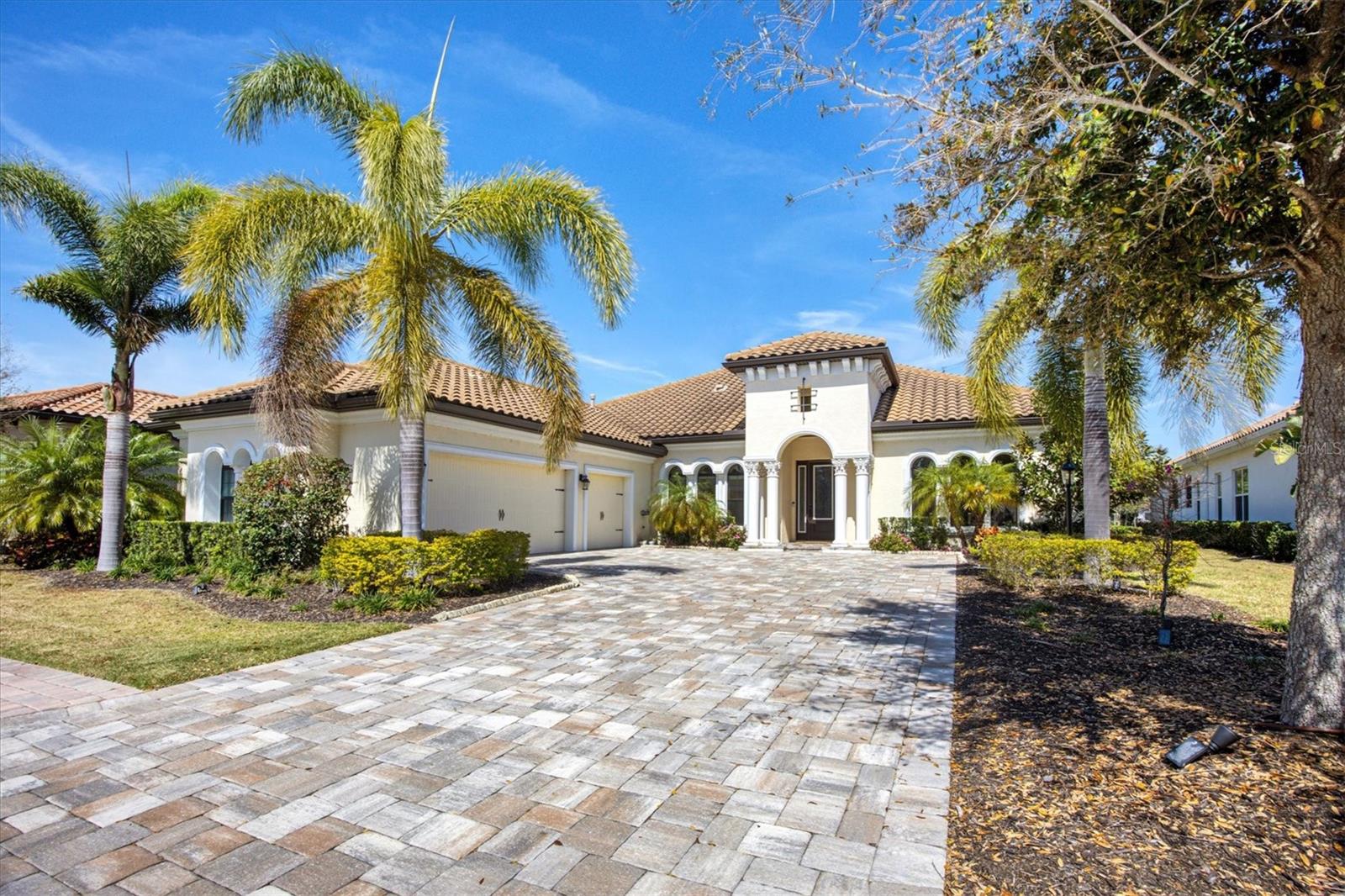7917 Waterton Ln, Lakewood Ranch, Florida
List Price: $2,199,000
MLS Number:
A4456741
- Status: Sold
- Sold Date: Apr 08, 2020
- DOM: 76 days
- Square Feet: 5823
- Bedrooms: 5
- Baths: 5
- Half Baths: 1
- Garage: 3
- City: LAKEWOOD RANCH
- Zip Code: 34202
- Year Built: 2007
- HOA Fee: $6,089
- Payments Due: Annually
Misc Info
Subdivision: Lake Club Ph I
Annual Taxes: $28,315
Annual CDD Fee: $2,853
HOA Fee: $6,089
HOA Payments Due: Annually
Water Front: Lake
Water View: Lake
Water Access: Lake
Lot Size: 1/4 Acre to 21779 Sq. Ft.
Request the MLS data sheet for this property
Sold Information
CDD: $2,199,000
Sold Price per Sqft: $ 377.64 / sqft
Home Features
Appliances: Cooktop, Dishwasher, Dryer, Microwave, Range, Range Hood, Refrigerator, Washer, Water Filtration System
Flooring: Carpet, Marble, Tile
Fireplace: Gas, Living Room
Air Conditioning: Central Air, Zoned
Exterior: Balcony, Sidewalk, Sliding Doors
Garage Features: Driveway, Garage Door Opener, Garage Faces Side
Room Dimensions
Schools
- Elementary: Robert E Willis Elementar
- High: Lakewood Ranch High
- Map
- Street View


























