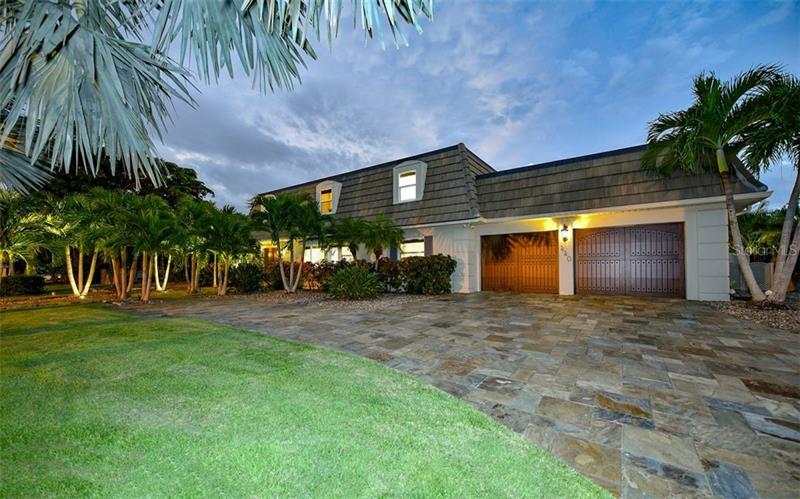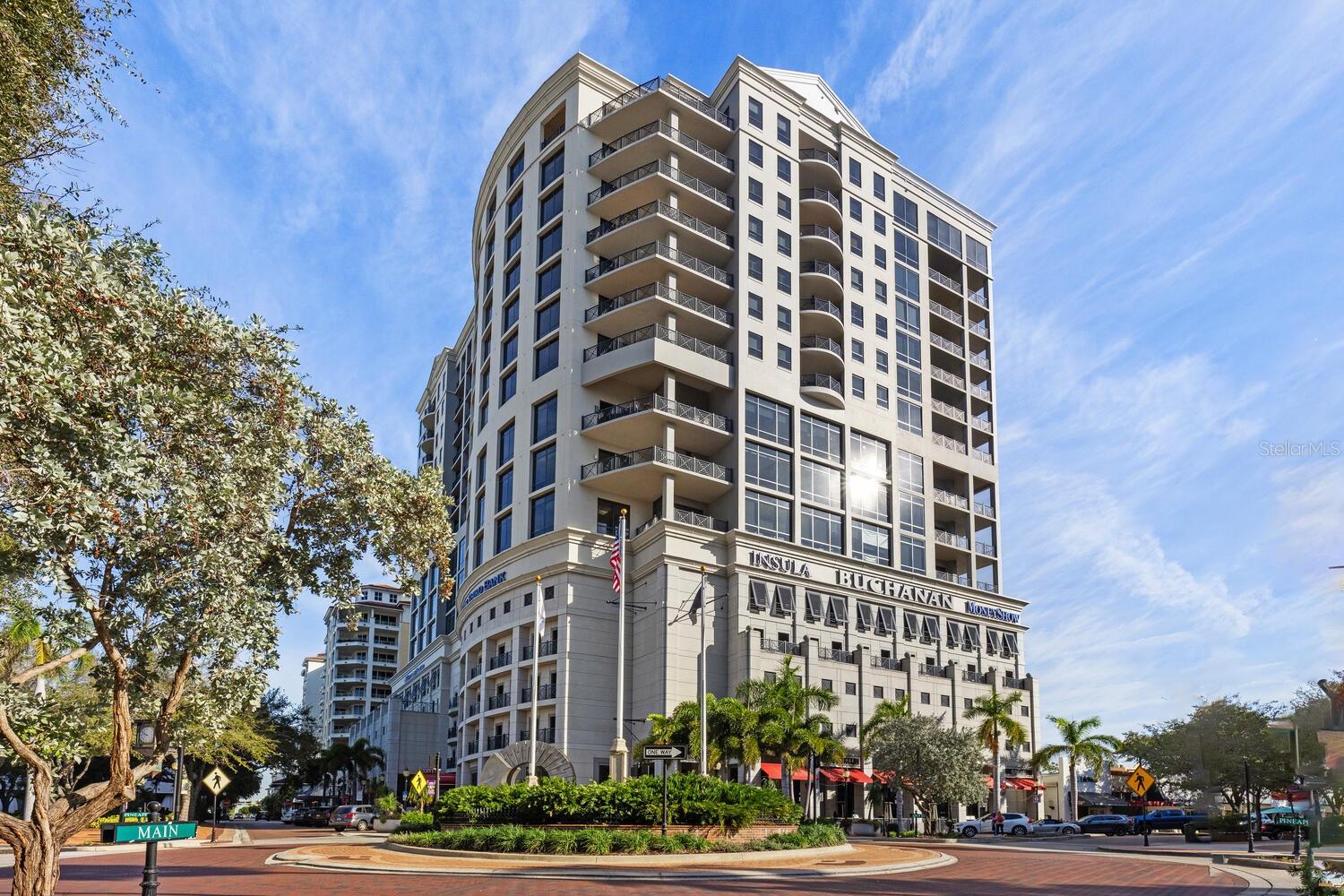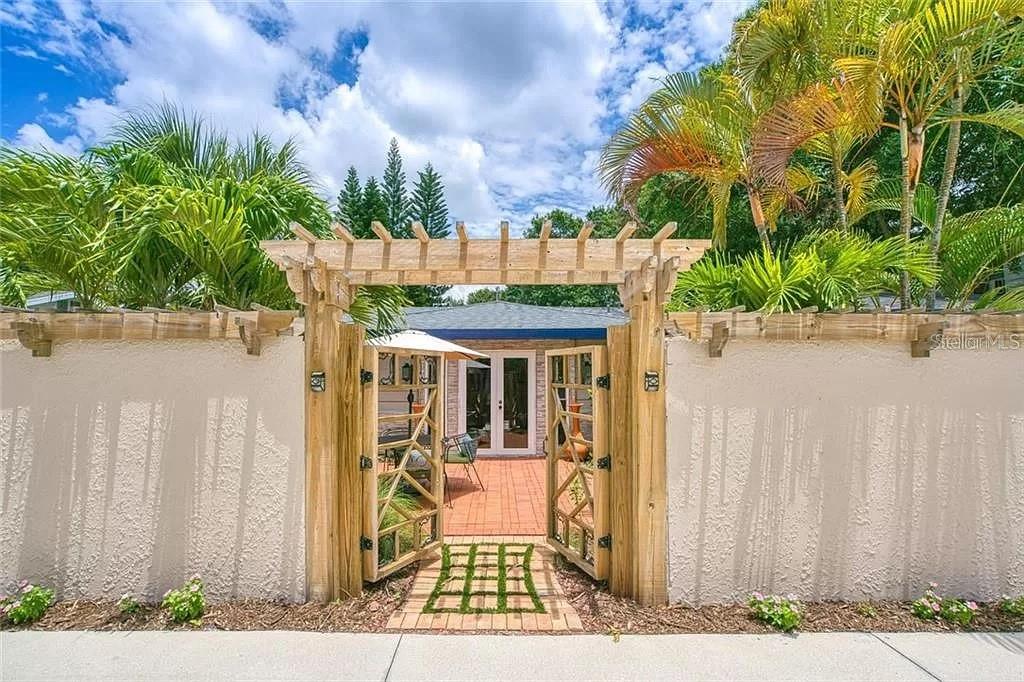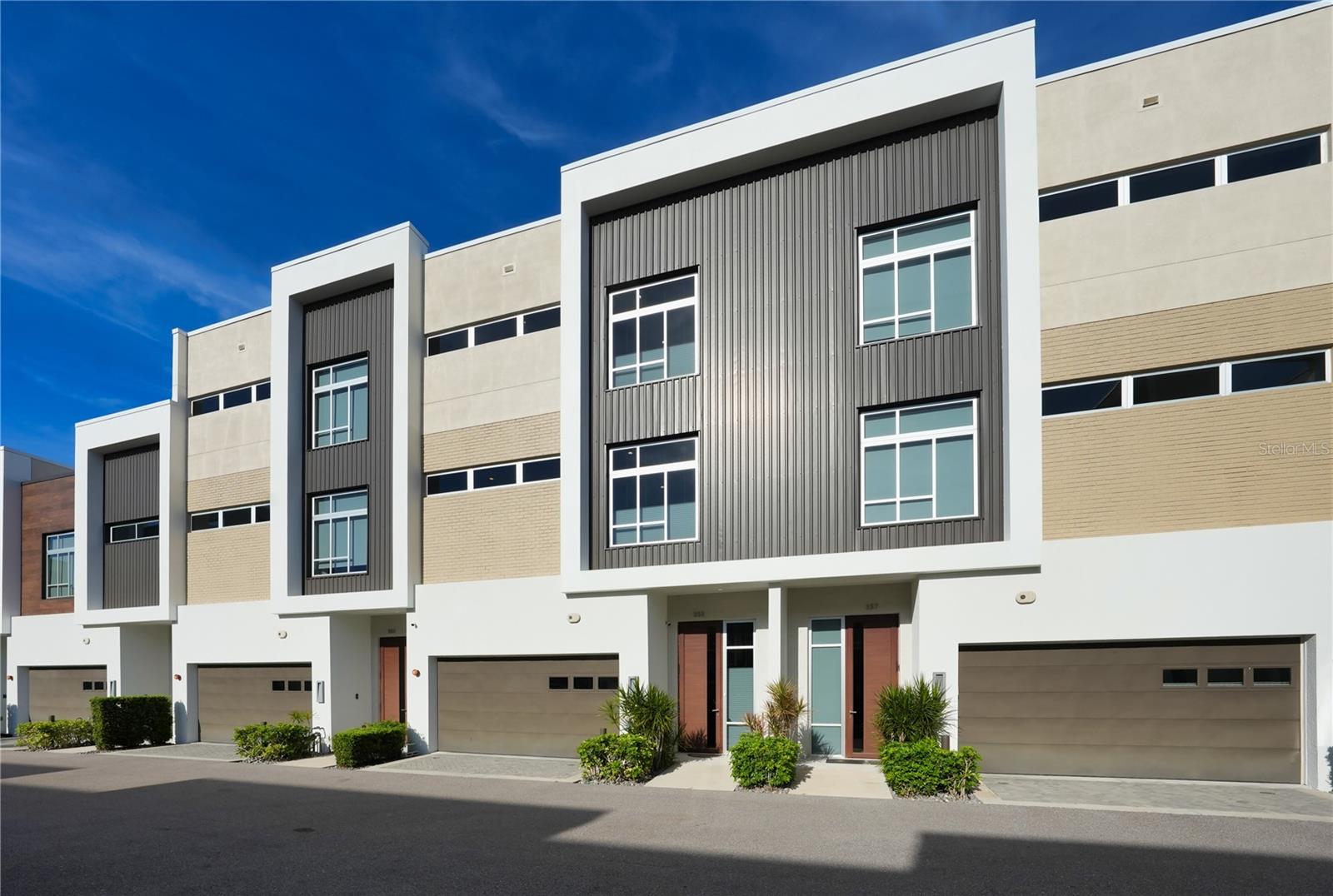440 Pheasant Dr, Sarasota, Florida
List Price: $1,499,000
MLS Number:
A4456858
- Status: Sold
- Sold Date: Apr 30, 2020
- DOM: 44 days
- Square Feet: 3800
- Bedrooms: 4
- Baths: 3
- Half Baths: 1
- Garage: 2
- City: SARASOTA
- Zip Code: 34236
- Year Built: 1977
- HOA Fee: $700
- Payments Due: Annually
Misc Info
Subdivision: Bird Key Sub
Annual Taxes: $18,294
HOA Fee: $700
HOA Payments Due: Annually
Lot Size: 1/4 Acre to 21779 Sq. Ft.
Request the MLS data sheet for this property
Sold Information
CDD: $1,480,000
Sold Price per Sqft: $ 389.47 / sqft
Home Features
Appliances: Built-In Oven, Cooktop, Dishwasher, Disposal, Dryer, Electric Water Heater, Exhaust Fan, Microwave, Range, Refrigerator, Washer, Wine Refrigerator
Flooring: Ceramic Tile, Wood
Fireplace: Other Room, Wood Burning
Air Conditioning: Central Air
Exterior: Dog Run, Fenced, Irrigation System, Lighting, Outdoor Grill, Sliding Doors
Garage Features: Driveway, Garage Door Opener
Room Dimensions
Schools
- Elementary: Southside Elementary
- High: Booker High
- Map
- Street View



















































