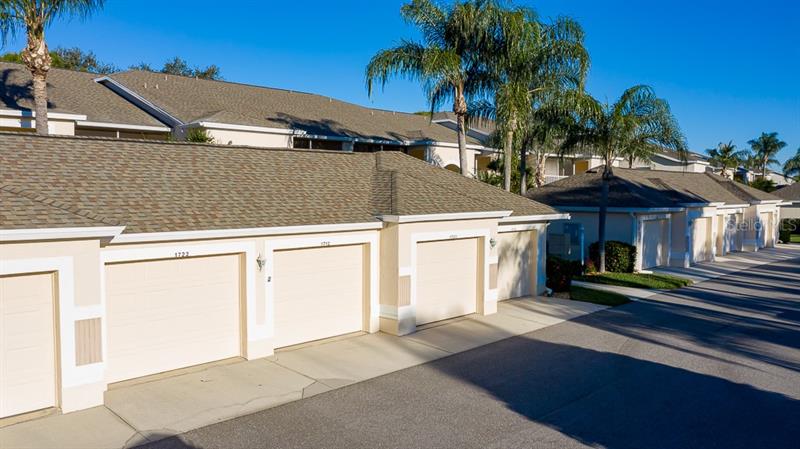9570 High Gate Dr #1722, Sarasota, Florida
List Price: $210,000
MLS Number:
A4457005
- Status: Sold
- Sold Date: Sep 01, 2020
- DOM: 177 days
- Square Feet: 1333
- Bedrooms: 2
- Baths: 2
- Garage: 1
- City: SARASOTA
- Zip Code: 34238
- Year Built: 1996
- HOA Fee: $5,789
- Payments Due: Annually
Misc Info
Subdivision: Stoneybrook Veranda Greens 2
Annual Taxes: $2,470
HOA Fee: $5,789
HOA Payments Due: Annually
Water View: Pond
Request the MLS data sheet for this property
Sold Information
CDD: $205,000
Sold Price per Sqft: $ 153.79 / sqft
Home Features
Appliances: Dishwasher, Disposal, Dryer, Electric Water Heater, Microwave, Range, Refrigerator, Washer
Flooring: Carpet, Tile
Air Conditioning: Central Air
Exterior: Irrigation System, Lighting, Rain Gutters, Sidewalk, Sliding Doors
Garage Features: Garage Door Opener, Open
Room Dimensions
- Map
- Street View


















































