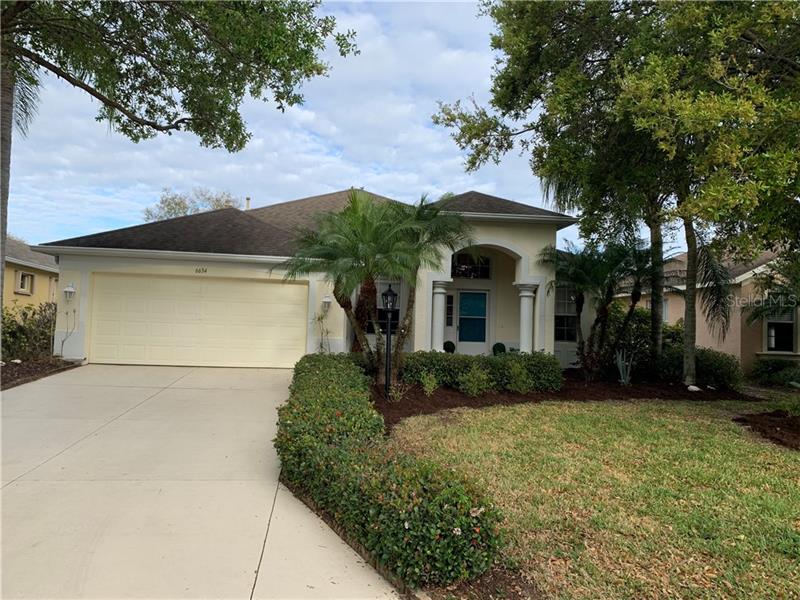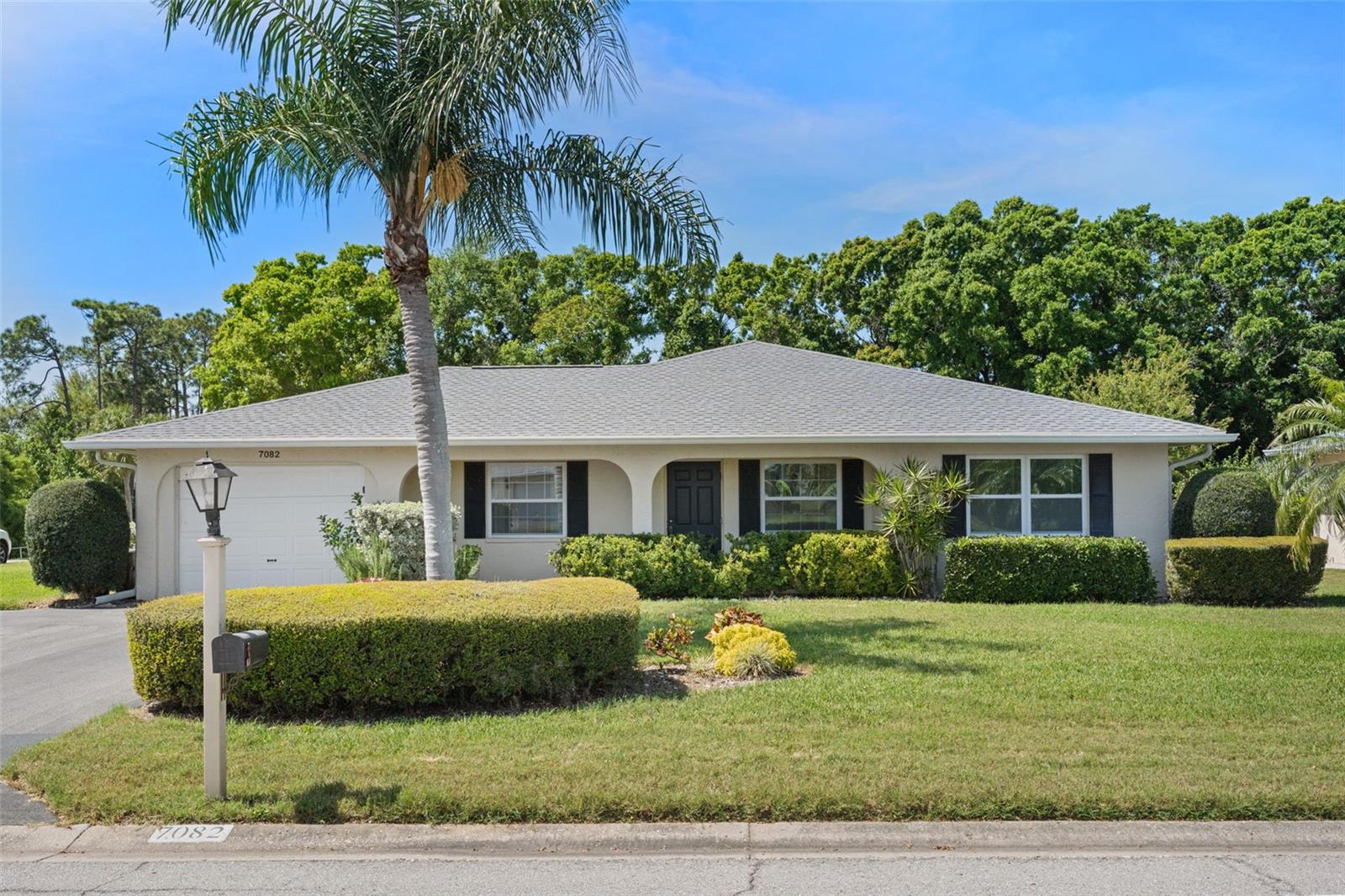6634 Cheswick St, Sarasota, Florida
List Price: $368,000
MLS Number:
A4457670
- Status: Sold
- Sold Date: Sep 04, 2020
- DOM: 36 days
- Square Feet: 1937
- Bedrooms: 3
- Baths: 2
- Garage: 2
- City: SARASOTA
- Zip Code: 34243
- Year Built: 1999
- HOA Fee: $171
- Payments Due: Quarterly
Misc Info
Subdivision: Carlyle At Village Of Palm Aire Un 1
Annual Taxes: $3,816
HOA Fee: $171
HOA Payments Due: Quarterly
Water View: Lake, Lake - Chain of Lakes
Lot Size: Up to 10, 889 Sq. Ft.
Request the MLS data sheet for this property
Sold Information
CDD: $360,000
Sold Price per Sqft: $ 185.85 / sqft
Home Features
Appliances: Dishwasher, Disposal, Dryer, Microwave, Range, Refrigerator, Washer
Flooring: Carpet, Ceramic Tile, Laminate
Air Conditioning: Central Air
Exterior: Sliding Doors
Garage Features: Driveway, Garage Door Opener
Room Dimensions
Schools
- Elementary: Robert E Willis Elementar
- High: Braden River High
- Map
- Street View






































